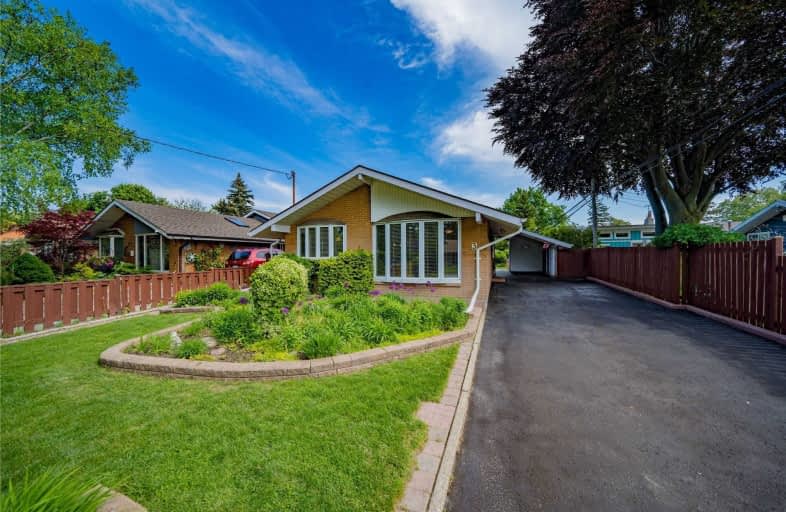
Video Tour

Edgewood Public School
Elementary: Public
0.83 km
St Victor Catholic School
Elementary: Catholic
1.27 km
St Andrews Public School
Elementary: Public
1.26 km
Hunter's Glen Junior Public School
Elementary: Public
1.54 km
Charles Gordon Senior Public School
Elementary: Public
1.47 km
Donwood Park Public School
Elementary: Public
0.38 km
ÉSC Père-Philippe-Lamarche
Secondary: Catholic
2.98 km
Alternative Scarborough Education 1
Secondary: Public
1.26 km
Bendale Business & Technical Institute
Secondary: Public
0.41 km
Winston Churchill Collegiate Institute
Secondary: Public
1.53 km
David and Mary Thomson Collegiate Institute
Secondary: Public
0.79 km
Jean Vanier Catholic Secondary School
Secondary: Catholic
2.40 km












