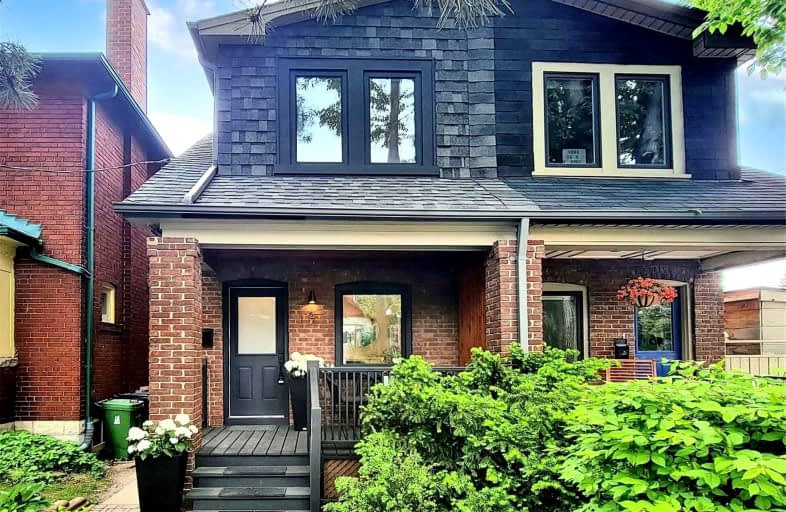
Bennington Heights Elementary School
Elementary: PublicHodgson Senior Public School
Elementary: PublicRolph Road Elementary School
Elementary: PublicSt Anselm Catholic School
Elementary: CatholicBessborough Drive Elementary and Middle School
Elementary: PublicMaurice Cody Junior Public School
Elementary: PublicMsgr Fraser College (Midtown Campus)
Secondary: CatholicMsgr Fraser-Isabella
Secondary: CatholicLeaside High School
Secondary: PublicRosedale Heights School of the Arts
Secondary: PublicNorth Toronto Collegiate Institute
Secondary: PublicNorthern Secondary School
Secondary: Public- 1 bath
- 3 bed
- 1100 sqft
75 Manor Road East, Toronto, Ontario • M4S 1R1 • Mount Pleasant West
- 3 bath
- 3 bed
- 1500 sqft
32 Mortimer Avenue, Toronto, Ontario • M4K 1Z8 • Broadview North
- 2 bath
- 3 bed
133 Woodycrest Avenue, Toronto, Ontario • M4J 3B7 • Danforth Village-East York
- 3 bath
- 3 bed
- 1500 sqft
198 B Moore Avenue, Toronto, Ontario • M4T 1V8 • Rosedale-Moore Park













