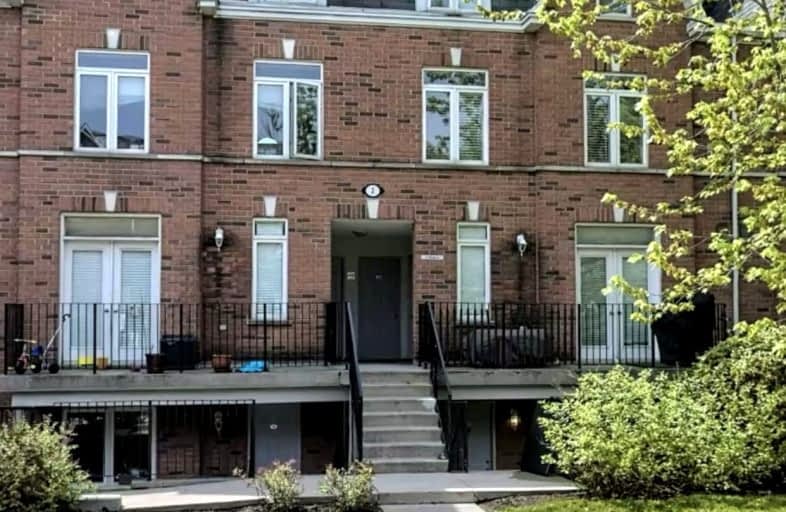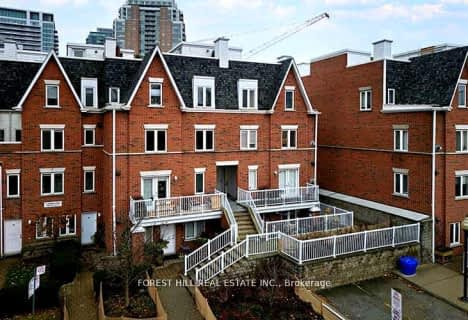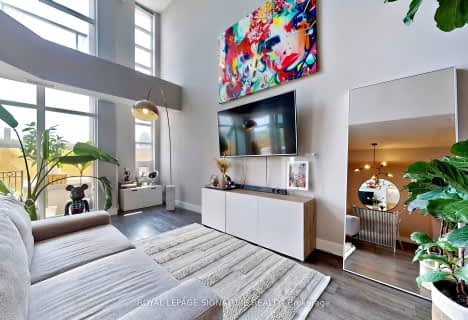Walker's Paradise
- Daily errands do not require a car.
Rider's Paradise
- Daily errands do not require a car.
Biker's Paradise
- Daily errands do not require a car.

Niagara Street Junior Public School
Elementary: PublicPope Francis Catholic School
Elementary: CatholicCharles G Fraser Junior Public School
Elementary: PublicSt Mary Catholic School
Elementary: CatholicGivins/Shaw Junior Public School
Elementary: PublicÉcole élémentaire Pierre-Elliott-Trudeau
Elementary: PublicMsgr Fraser College (Southwest)
Secondary: CatholicWest End Alternative School
Secondary: PublicOasis Alternative
Secondary: PublicCity School
Secondary: PublicCentral Toronto Academy
Secondary: PublicHarbord Collegiate Institute
Secondary: Public-
Stanley Park
King St W (Shaw Street), Toronto ON 0.32km -
Trinity Bellwoods Park
1053 Dundas St W (at Gore Vale Ave.), Toronto ON M5H 2N2 0.93km -
Coronation Park
711 Lake Shore Blvd W (at Strachan Ave.), Toronto ON M5V 3T7 1.11km
-
TD Bank Financial Group
1033 Queen St W, Toronto ON M6J 0A6 0.54km -
RBC Royal Bank
155 Wellington St W (at Simcoe St.), Toronto ON M5V 3K7 2.23km -
RBC Royal Bank
180 Wellington St W (Simcoe Street), Toronto ON M5J 1J1 2.3km
More about this building
View 3 Shank Street, Toronto- 3 bath
- 3 bed
- 2000 sqft
102-1183 Dufferin Street, Toronto, Ontario • M6H 4B7 • Dovercourt-Wallace Emerson-Junction
- 2 bath
- 3 bed
- 1400 sqft
11-60 Carr Street, Toronto, Ontario • M5T 1B7 • Kensington-Chinatown
- 2 bath
- 3 bed
- 1000 sqft
TH 14-21 Ruttan Street, Toronto, Ontario • M6P 0A1 • Dufferin Grove
- 3 bath
- 4 bed
- 1400 sqft
TH01-62 Dan Leckie Way, Toronto, Ontario • M5V 0K1 • Waterfront Communities C01
- 2 bath
- 3 bed
- 1000 sqft
202-262 St Helens Avenue, Toronto, Ontario • M6H 4A4 • Dufferin Grove
- 3 bath
- 3 bed
- 1400 sqft
203-50 Joe Shuster Way, Toronto, Ontario • M6K 1Y8 • South Parkdale













