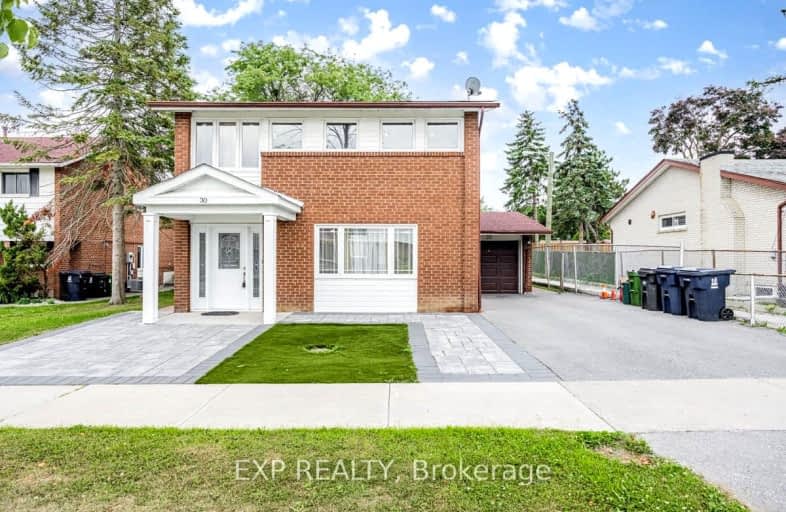Very Walkable
- Most errands can be accomplished on foot.
89
/100
Excellent Transit
- Most errands can be accomplished by public transportation.
76
/100
Bikeable
- Some errands can be accomplished on bike.
53
/100

Melody Village Junior School
Elementary: Public
0.72 km
Elmbank Junior Middle Academy
Elementary: Public
0.38 km
Greenholme Junior Middle School
Elementary: Public
0.41 km
St Dorothy Catholic School
Elementary: Catholic
0.84 km
Highfield Junior School
Elementary: Public
0.87 km
St Andrew Catholic School
Elementary: Catholic
0.80 km
Caring and Safe Schools LC1
Secondary: Public
2.61 km
Thistletown Collegiate Institute
Secondary: Public
2.21 km
Father Henry Carr Catholic Secondary School
Secondary: Catholic
0.51 km
Monsignor Percy Johnson Catholic High School
Secondary: Catholic
2.16 km
North Albion Collegiate Institute
Secondary: Public
0.99 km
West Humber Collegiate Institute
Secondary: Public
0.81 km
-
Panorama Park
Toronto ON 1.02km -
Summerlea Park
2 Arcot Blvd, Toronto ON M9W 2N6 2.79km -
Humber Valley Parkette
282 Napa Valley Ave, Vaughan ON 9.32km
-
TD Bank Financial Group
2038 Kipling Ave, Rexdale ON M9W 4K1 3.19km -
RBC Royal Bank
6140 Hwy 7, Woodbridge ON L4H 0R2 4.98km -
TD Canada Trust Branch and ATM
4499 Hwy 7, Woodbridge ON L4L 9A9 5.18km


