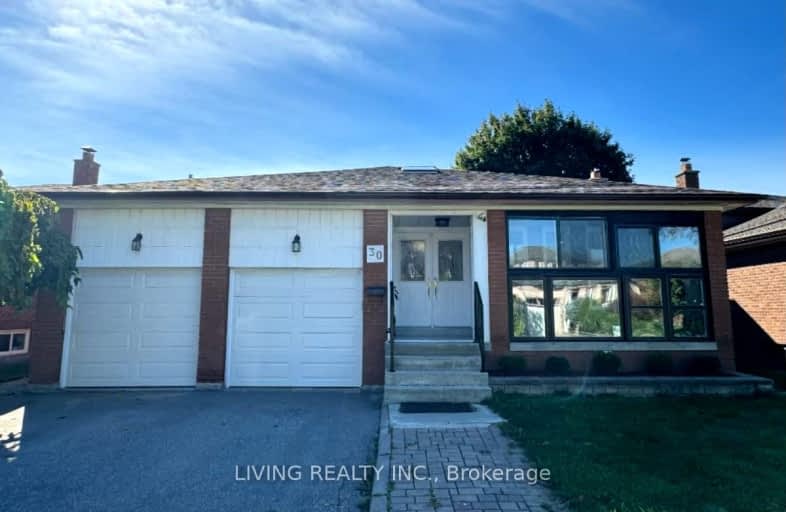Somewhat Walkable
- Some errands can be accomplished on foot.
61
/100
Good Transit
- Some errands can be accomplished by public transportation.
61
/100
Somewhat Bikeable
- Most errands require a car.
41
/100

Brookmill Boulevard Junior Public School
Elementary: Public
1.29 km
St Henry Catholic Catholic School
Elementary: Catholic
0.90 km
Sir Samuel B Steele Junior Public School
Elementary: Public
1.05 km
David Lewis Public School
Elementary: Public
0.41 km
Terry Fox Public School
Elementary: Public
0.38 km
Kennedy Public School
Elementary: Public
0.96 km
Msgr Fraser College (Midland North)
Secondary: Catholic
0.44 km
L'Amoreaux Collegiate Institute
Secondary: Public
1.10 km
Milliken Mills High School
Secondary: Public
2.92 km
Dr Norman Bethune Collegiate Institute
Secondary: Public
0.23 km
Sir John A Macdonald Collegiate Institute
Secondary: Public
2.91 km
Mary Ward Catholic Secondary School
Secondary: Catholic
1.13 km
-
Highland Heights Park
30 Glendower Circt, Toronto ON 2.29km -
Duncan Creek Park
Aspenwood Dr (btwn Don Mills & Leslie), Toronto ON 3.61km -
Godstone Park
71 Godstone Rd, Toronto ON M2J 3C8 4km
-
TD Bank Financial Group
2565 Warden Ave (at Bridletowne Cir.), Scarborough ON M1W 2H5 2.35km -
TD Bank Financial Group
2900 Steeles Ave E (at Don Mills Rd.), Thornhill ON L3T 4X1 3.35km -
CIBC
2904 Sheppard Ave E (at Victoria Park), Toronto ON M1T 3J4 4.13km


