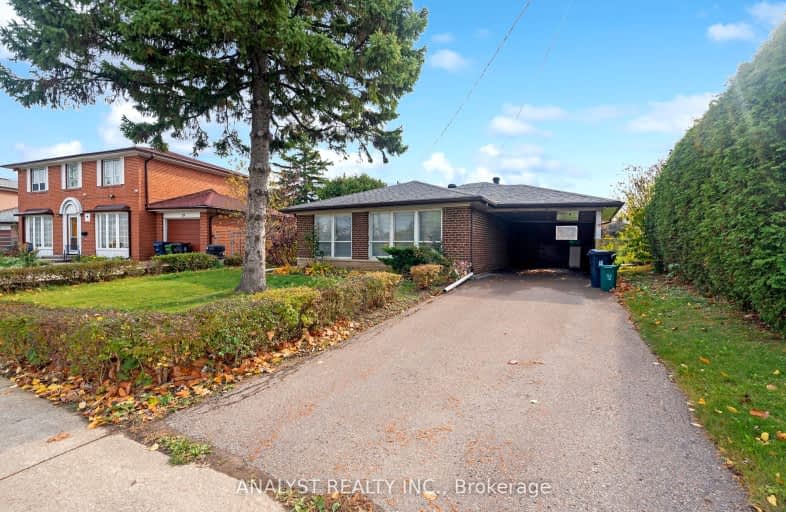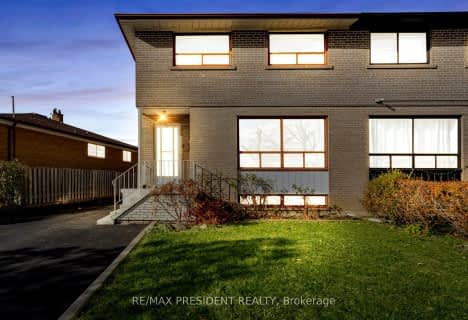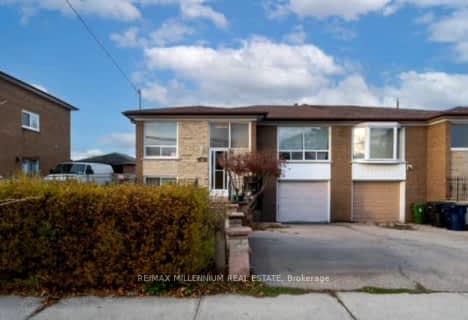Very Walkable
- Most errands can be accomplished on foot.
72
/100
Excellent Transit
- Most errands can be accomplished by public transportation.
74
/100
Very Bikeable
- Most errands can be accomplished on bike.
84
/100

Gosford Public School
Elementary: Public
0.78 km
Topcliff Public School
Elementary: Public
0.54 km
St Francis de Sales Catholic School
Elementary: Catholic
0.72 km
Brookview Middle School
Elementary: Public
0.91 km
Driftwood Public School
Elementary: Public
0.35 km
St Charles Garnier Catholic School
Elementary: Catholic
0.43 km
Emery EdVance Secondary School
Secondary: Public
2.38 km
Msgr Fraser College (Norfinch Campus)
Secondary: Catholic
1.10 km
C W Jefferys Collegiate Institute
Secondary: Public
1.13 km
Emery Collegiate Institute
Secondary: Public
2.33 km
James Cardinal McGuigan Catholic High School
Secondary: Catholic
1.73 km
Westview Centennial Secondary School
Secondary: Public
1.19 km
-
York Lions Stadium
Ian MacDonald Blvd, Toronto ON 1.79km -
G Ross Lord Park
4801 Dufferin St (at Supertest Rd), Toronto ON M3H 5T3 4.71km -
Antibes Park
58 Antibes Dr (at Candle Liteway), Toronto ON M2R 3K5 5.65km
-
BMO Bank of Montreal
1 York Gate Blvd (Jane/Finch), Toronto ON M3N 3A1 0.49km -
TD Canada Trust Branch and ATM
4499 Hwy 7, Woodbridge ON L4L 9A9 5.37km -
CIBC
8099 Keele St (at Highway 407), Concord ON L4K 1Y6 5.53km





