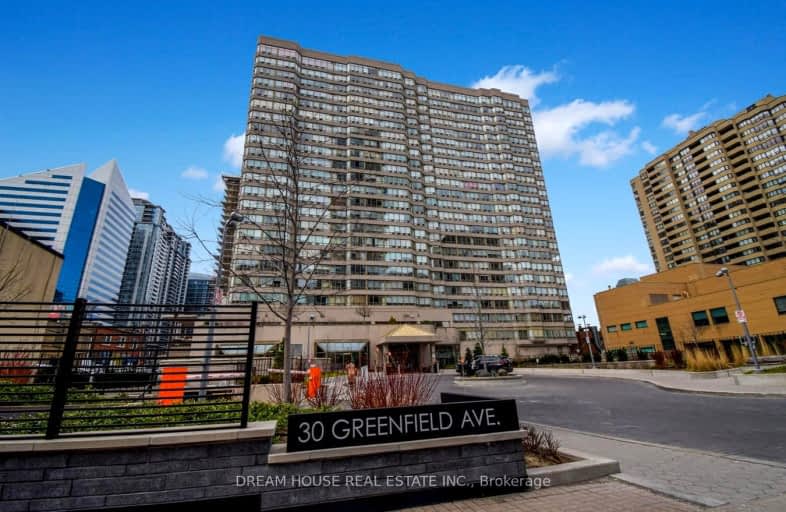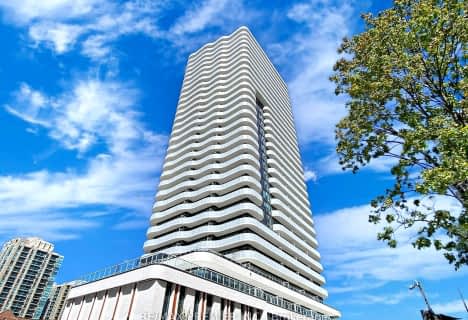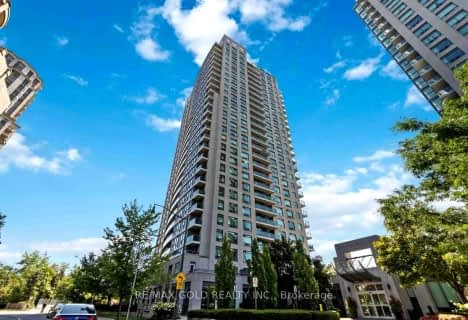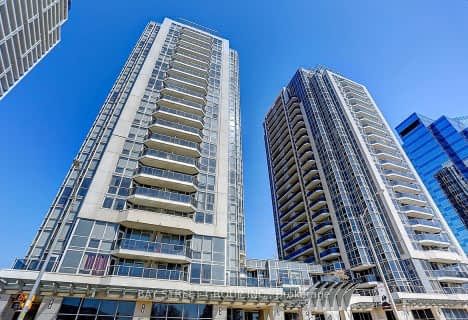Walker's Paradise
- Daily errands do not require a car.
Rider's Paradise
- Daily errands do not require a car.
Bikeable
- Some errands can be accomplished on bike.

Cardinal Carter Academy for the Arts
Elementary: CatholicAvondale Alternative Elementary School
Elementary: PublicAvondale Public School
Elementary: PublicClaude Watson School for the Arts
Elementary: PublicSt Edward Catholic School
Elementary: CatholicMcKee Public School
Elementary: PublicAvondale Secondary Alternative School
Secondary: PublicSt Andrew's Junior High School
Secondary: PublicDrewry Secondary School
Secondary: PublicCardinal Carter Academy for the Arts
Secondary: CatholicLoretto Abbey Catholic Secondary School
Secondary: CatholicEarl Haig Secondary School
Secondary: Public-
PAT Spring Garden Market
63 Spring Garden Avenue, North York 0.11km -
Longo's Yonge & Sheppard
4841 Yonge Street Level 3, North York 0.14km -
Hullmark Centre - Lot #56
33 Sheppard Avenue East, North York 0.33km
-
LCBO
22 Poyntz Avenue Suite 200, Toronto 0.42km -
LCBO
5095 Yonge Street A4, North York 0.58km -
BIN BANTER Spirits & Wine
30 Harrison Garden Boulevard, North York 0.83km
-
Union public Eatery
4899 Yonge Street, North York 0.05km -
Wicked Chicken
4899 Yonge Street, North York 0.05km -
Union Social Eatery
4899 Yonge Street, North York 0.05km
-
Kung Fu Tea on Yonge
4893 Yonge Street, North York 0.06km -
Cafe Inside
23 Spring Garden Avenue, North York 0.07km -
Daigyo
4909 Yonge Street, North York 0.08km
-
Meridian Credit Union: Advice Centre
4841 Yonge Street Unit 126, Toronto 0.15km -
BMO Bank of Montreal
4841 Yonge Street, North York 0.15km -
TD Canada Trust Branch and ATM
4841 Yonge Street Suite 231, North York 0.17km
-
Shell
4722 Yonge Street, North York 0.47km -
Deli2go
Canada 0.48km -
Esso
4696 Yonge Street, North York 0.58km
-
True Training & Tactics
Second, 206-593 Yonge Street, Toronto 0.12km -
SEMI (Sports & Exercise Medicine Institute)
2 Sheppard Avenue East #601, North York 0.17km -
Inbody Fitness
4844 Yonge Street, North York 0.18km
-
Ring Road Linear Park
139 Doris Avenue, Toronto 0.28km -
Willowdale Park
75 Hollywood Avenue, North York 0.3km -
Spring Garden Parkette
North York 0.38km
-
Library Shipping & Receiving
5120 Yonge Street, North York 0.57km -
Toronto Public Library - North York Central Library
5120 Yonge Street, North York 0.59km -
Tiny Library - "Take a book, Leave a book" [book trading box]
274 Burnett Avenue, North York 1.19km
-
Sheppard Centre Self Care Dialysis Unit
4881 Yonge Street, North York 0.13km -
Sinai Health System Fertility Clinic
2 Sheppard Avenue East, North York 0.17km -
RegenerVate
2 Sheppard Avenue East #601, North York 0.17km
-
Sparo
4905A Yonge Street, North York 0.07km -
Shoppers Drug Mart
4841 Yonge Street, Willowdale 0.15km -
Pharmasave
4789 Yonge Street Units 1105 - 1107, Toronto 0.3km
-
Sheppard Centre III
6 Forest Laneway, North York 0.15km -
Yonge Sheppard Centre
4841 Yonge Street, North York 0.19km -
Hullmark Centre
4789 Yonge Street, Toronto 0.28km
-
Cineplex Cinemas Empress Walk
Empress Walk, 5095 Yonge Street 3rd Floor, North York 0.55km
-
Union Social Eatery
4899 Yonge Street, North York 0.05km -
Studio Lounge Karaoke
4901A Yonge Street, North York 0.06km -
High On Yonge
4914A Yonge Street, North York 0.11km
For Sale
More about this building
View 30 Greenfield Avenue, Toronto- 2 bath
- 2 bed
- 1000 sqft
603-17 Ruddington Drive, Toronto, Ontario • M2K 0A8 • Bayview Woods-Steeles
- 2 bath
- 2 bed
- 700 sqft
N543-7 Olympic Gdn Drive, Toronto, Ontario • M2M 2A9 • Newtonbrook East
- 2 bath
- 2 bed
- 900 sqft
309-1 Clairtrell Road, Toronto, Ontario • M2N 7H6 • Willowdale East
- 2 bath
- 2 bed
- 900 sqft
2003-28 Empress Avenue, Toronto, Ontario • M2N 6Z7 • Willowdale East
- 2 bath
- 2 bed
- 1000 sqft
2627-80 Harrison Garden Boulevard, Toronto, Ontario • M2N 7E3 • Willowdale East
- 2 bath
- 2 bed
- 800 sqft
3307-23 Hollywood Avenue, Toronto, Ontario • M2N 7L8 • Willowdale East
- 2 bath
- 3 bed
- 900 sqft
704-15 Holmes Avenue, Toronto, Ontario • M2N 4L8 • Willowdale East
- 2 bath
- 2 bed
- 800 sqft
1011-8 Hillcrest Avenue, Toronto, Ontario • M2N 6Y6 • Willowdale East
- 2 bath
- 2 bed
- 900 sqft
1304-18 Kenaston Gardens, Toronto, Ontario • M2K 1G8 • Bayview Village
- 2 bath
- 2 bed
- 800 sqft
2310-30 Harrison Garden Boulevard, Toronto, Ontario • M2N 7A9 • Willowdale East
- 2 bath
- 2 bed
- 1000 sqft
Ph101-5791 Yonge Street, Toronto, Ontario • M2M 0A8 • Newtonbrook East














