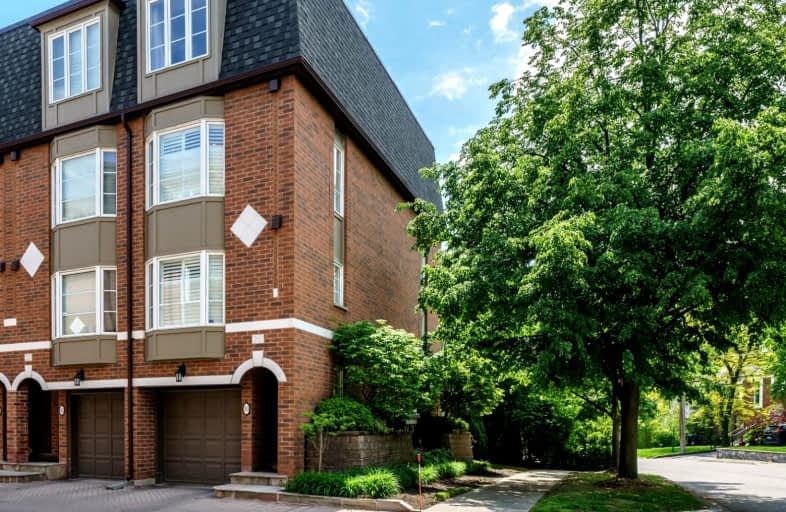
Very Walkable
- Most errands can be accomplished on foot.
Excellent Transit
- Most errands can be accomplished by public transportation.
Very Bikeable
- Most errands can be accomplished on bike.

Warren Park Junior Public School
Elementary: PublicSunnylea Junior School
Elementary: PublicPark Lawn Junior and Middle School
Elementary: PublicSt Pius X Catholic School
Elementary: CatholicLambton Kingsway Junior Middle School
Elementary: PublicHumbercrest Public School
Elementary: PublicFrank Oke Secondary School
Secondary: PublicUrsula Franklin Academy
Secondary: PublicRunnymede Collegiate Institute
Secondary: PublicEtobicoke School of the Arts
Secondary: PublicEtobicoke Collegiate Institute
Secondary: PublicBishop Allen Academy Catholic Secondary School
Secondary: Catholic-
Park Lawn Park
Pk Lawn Rd, Etobicoke ON M8Y 4B6 1.21km -
Rennie Park
1 Rennie Ter, Toronto ON M6S 4Z9 1.96km -
Chestnut Hill Park
Toronto ON 2.46km
-
TD Bank Financial Group
2972 Bloor St W (at Jackson Ave.), Etobicoke ON M8X 1B9 0.89km -
RBC Royal Bank
2329 Bloor St W (Windermere Ave), Toronto ON M6S 1P1 1.46km -
RBC Royal Bank
1000 the Queensway, Etobicoke ON M8Z 1P7 2.42km
- 3 bath
- 3 bed
- 1800 sqft
1022A Islington Avenue, Toronto, Ontario • M8Z 0E5 • Islington-City Centre West
- 3 bath
- 3 bed
- 1400 sqft
Th 07-9 Mabelle Avenue, Toronto, Ontario • M9A 0E1 • Islington-City Centre West




