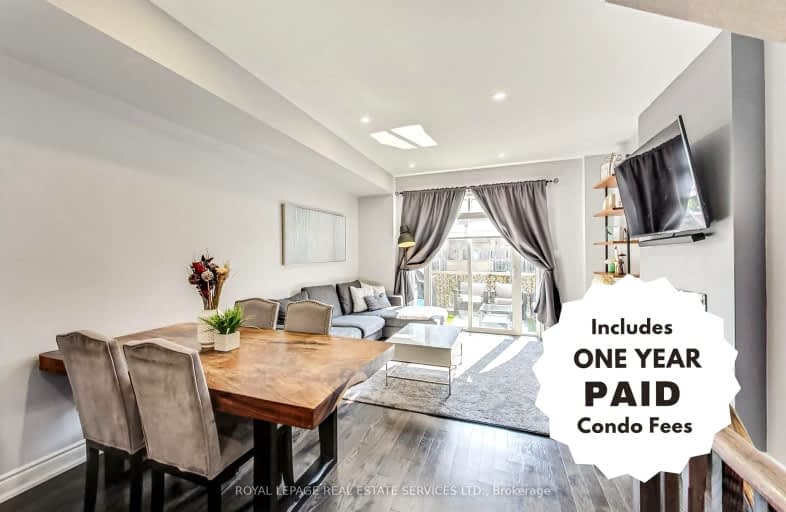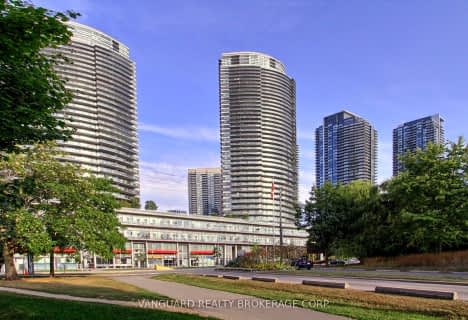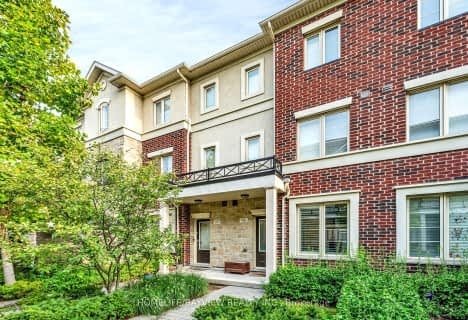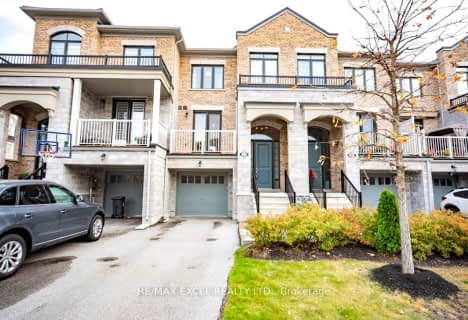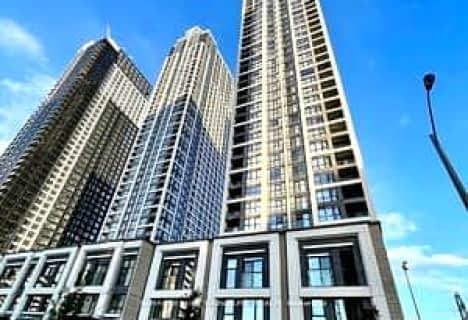Very Walkable
- Most errands can be accomplished on foot.
Good Transit
- Some errands can be accomplished by public transportation.
Bikeable
- Some errands can be accomplished on bike.

Sunnylea Junior School
Elementary: PublicHoly Angels Catholic School
Elementary: CatholicÉÉC Sainte-Marguerite-d'Youville
Elementary: CatholicIslington Junior Middle School
Elementary: PublicNorseman Junior Middle School
Elementary: PublicOur Lady of Sorrows Catholic School
Elementary: CatholicEtobicoke Year Round Alternative Centre
Secondary: PublicLakeshore Collegiate Institute
Secondary: PublicEtobicoke School of the Arts
Secondary: PublicEtobicoke Collegiate Institute
Secondary: PublicFather John Redmond Catholic Secondary School
Secondary: CatholicBishop Allen Academy Catholic Secondary School
Secondary: Catholic-
Park Lawn Park
Pk Lawn Rd, Etobicoke ON M8Y 4B6 1.98km -
Humber Bay Shores Park
15 Marine Parade Dr, Toronto ON 3.43km -
Humbertown Park
Toronto ON 3.54km
-
TD Bank Financial Group
1048 Islington Ave, Etobicoke ON M8Z 6A4 0.15km -
RBC Royal Bank
1233 the Queensway (at Kipling), Etobicoke ON M8Z 1S1 1.37km -
CIBC
4914 Dundas St W (at Burnhamthorpe Rd.), Toronto ON M9A 1B5 2km
- 3 bath
- 3 bed
- 1200 sqft
TH4-15 Viking Lane, Toronto, Ontario • M9B 0A4 • Islington-City Centre West
- 3 bath
- 3 bed
- 1400 sqft
TH8-5 Mabelle Avenue, Toronto, Ontario • M9A 0C8 • Islington-City Centre West
- 3 bath
- 3 bed
- 1800 sqft
161-1044A Islington Avenue, Toronto, Ontario • M8Z 0E7 • Islington-City Centre West
- 2 bath
- 3 bed
- 1600 sqft
39-122 Resurrection Road, Toronto, Ontario • M9A 5H1 • Islington-City Centre West
