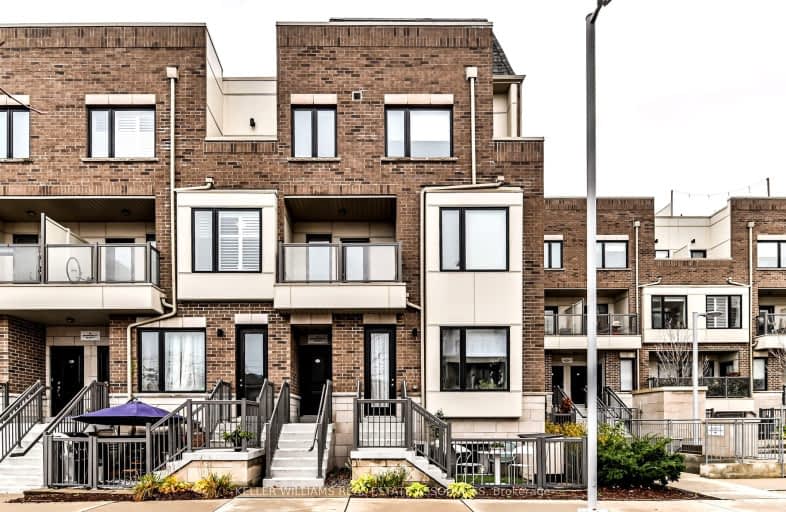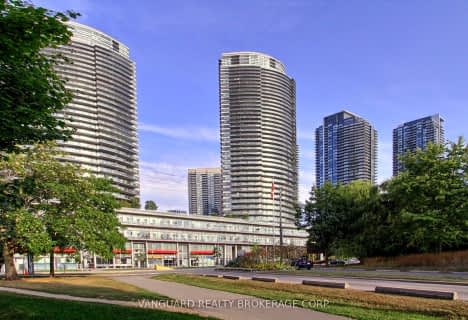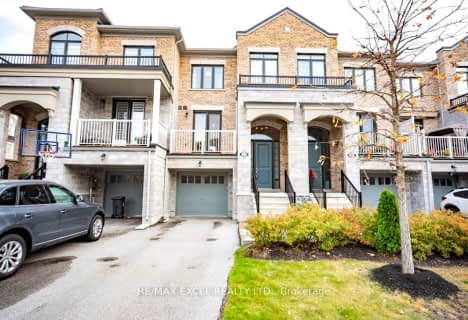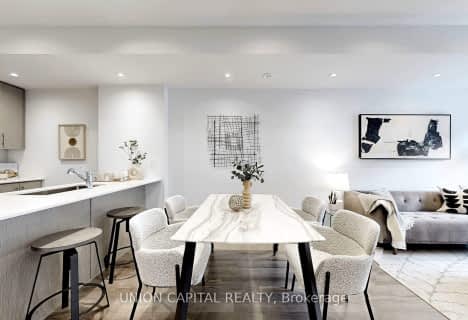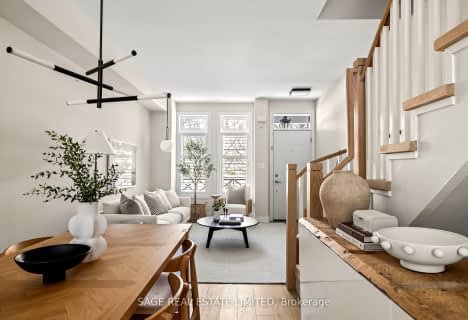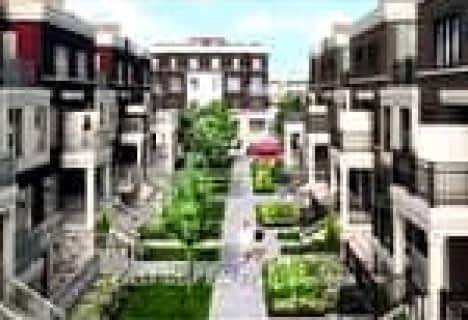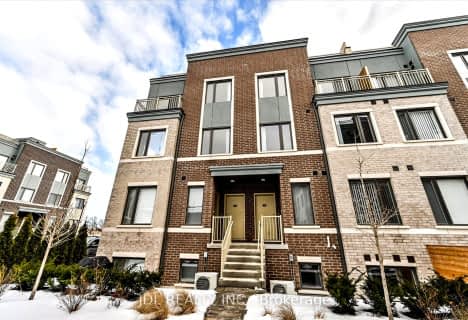Somewhat Walkable
- Some errands can be accomplished on foot.
Good Transit
- Some errands can be accomplished by public transportation.
Very Bikeable
- Most errands can be accomplished on bike.

George R Gauld Junior School
Elementary: PublicSt Louis Catholic School
Elementary: CatholicDavid Hornell Junior School
Elementary: PublicSt Leo Catholic School
Elementary: CatholicSecond Street Junior Middle School
Elementary: PublicJohn English Junior Middle School
Elementary: PublicThe Student School
Secondary: PublicLakeshore Collegiate Institute
Secondary: PublicEtobicoke School of the Arts
Secondary: PublicEtobicoke Collegiate Institute
Secondary: PublicFather John Redmond Catholic Secondary School
Secondary: CatholicBishop Allen Academy Catholic Secondary School
Secondary: Catholic-
Mimico Pub & Grill
349B Royal York Road, Etobicoke, ON M8Y 2R1 0.53km -
Maple Leaf House
2749 Lake Shore Boulevard W, Toronto, ON M8V 1H2 1.22km -
Dakota's Sports Bar and Grill
2814 Lake Shore Boulevard, Unit 2, Toronto, ON M8V 1H7 1.27km
-
7-Eleven
2480 Lakeshore Blvd W, Etobicoke, ON M8V 1C9 0.63km -
Sanremo Bakery
374 Royal York Road, Etobicoke, ON M8Y 2R3 0.64km -
Jimmy's Coffee
380 Royal York Rd, Toronto, ON M8Y 2R3 0.65km
-
Mario & Selina's No Frills
220 Royal York Road, Toronto, ON M8V 2V7 0.09km -
Kassel's Pharmacy
396 Royal York Road, Etobicoke, ON M8Y 2R5 0.74km -
Shoppers Drug Mart
2850 Lakeshore Boulevard W, Toronto, ON M8V 1H0 1.3km
-
Nobuya
285 Royal York Road, Toronto, ON M8V 2W1 0.17km -
Il Padres
196 Royal York Road, Etobicoke, ON M8V 2V6 0.18km -
TC Tibetan Momo
182 Royal York Road, Etobicoke, ON M8V 2V5 0.22km
-
Kipling-Queensway Mall
1255 The Queensway, Etobicoke, ON M8Z 1S1 2.37km -
Six Points Plaza
5230 Dundas Street W, Etobicoke, ON M9B 1A8 4.43km -
SmartCentres Etobicoke
165 North Queen Street, Etobicoke, ON M9C 1A7 4.59km
-
Mario & Selina's No Frills
220 Royal York Road, Toronto, ON M8V 2V7 0.09km -
Your Independent Grocer
2399 Lake Shore Boulevard W, Etobicoke, ON M8V 1C5 0.78km -
Rabba Fine Foods Stores
2275 Lake Shore Boulevard W, Etobicoke, ON M8V 3Y3 1.25km
-
LCBO
2762 Lake Shore Blvd W, Etobicoke, ON M8V 1H1 1.18km -
LCBO
1090 The Queensway, Etobicoke, ON M8Z 1P7 2.01km -
LCBO
2946 Bloor St W, Etobicoke, ON M8X 1B7 4.02km
-
Jimmy J's Motorcycle Service
39 Burlington Street, Toronto, ON M8V 2L1 0.9km -
A-Z Sources
2855 Lake Shore Boulevard W, Toronto, ON M8V 1B6 1.35km -
U-Haul Neighborhood Dealer
2256 Lakeshore Blvd W, Etobicoke, ON M8V 1A9 1.39km
-
Cineplex Cinemas Queensway and VIP
1025 The Queensway, Etobicoke, ON M8Z 6C7 1.67km -
Kingsway Theatre
3030 Bloor Street W, Toronto, ON M8X 1C4 3.99km -
Revue Cinema
400 Roncesvalles Ave, Toronto, ON M6R 2M9 5.66km
-
Mimico Centennial
47 Station Road, Toronto, ON M8V 2R1 0.39km -
Toronto Public Library
110 Eleventh Street, Etobicoke, ON M8V 3G6 1.88km -
Toronto Public Library
200 Park Lawn Road, Toronto, ON M8Y 3J1 2km
-
St Joseph's Health Centre
30 The Queensway, Toronto, ON M6R 1B5 4.9km -
Queensway Care Centre
150 Sherway Drive, Etobicoke, ON M9C 1A4 5.25km -
Trillium Health Centre - Toronto West Site
150 Sherway Drive, Toronto, ON M9C 1A4 5.23km
-
Norris Crescent Parkette
24A Norris Cres (at Lake Shore Blvd), Toronto ON 0.86km -
Humber Bay Park West
100 Humber Bay Park Rd W, Toronto ON 1.53km -
Humber Bay Promenade Park
2195 Lake Shore Blvd W (SW of Park Lawn Rd), Etobicoke ON 1.48km
-
RBC Royal Bank
1000 the Queensway, Etobicoke ON M8Z 1P7 1.85km -
TD Bank Financial Group
125 the Queensway, Toronto ON M8Y 1H6 2.33km -
RBC Royal Bank
1233 the Queensway (at Kipling), Etobicoke ON M8Z 1S1 2.35km
For Sale
More about this building
View 10 Drummond Street, Toronto- 3 bath
- 3 bed
- 1400 sqft
20-66 Long Branch Avenue, Toronto, Ontario • M8W 1K3 • Long Branch
- 3 bath
- 3 bed
- 1200 sqft
22-15 William Jackson Way, Toronto, Ontario • M8V 0J8 • New Toronto
- 3 bath
- 3 bed
- 1200 sqft
91-20 William Jackson Way, Toronto, Ontario • M8V 0J7 • New Toronto
- 3 bath
- 3 bed
- 1200 sqft
TH4-15 Viking Lane, Toronto, Ontario • M9B 0A4 • Islington-City Centre West
