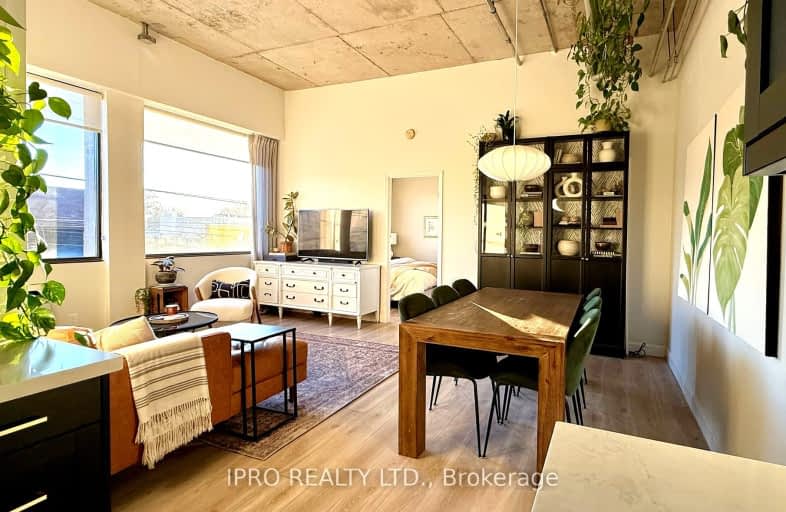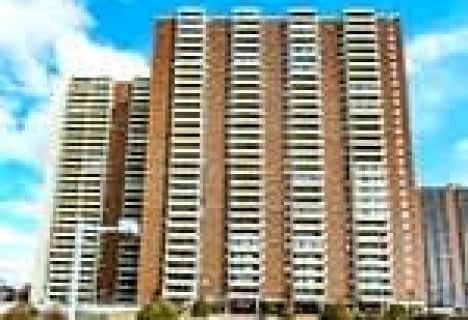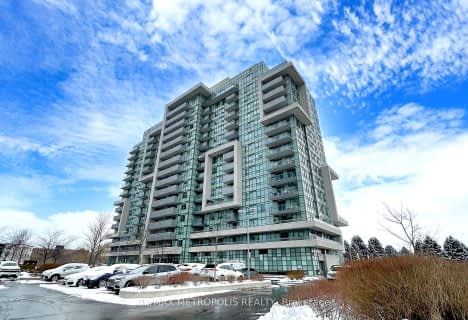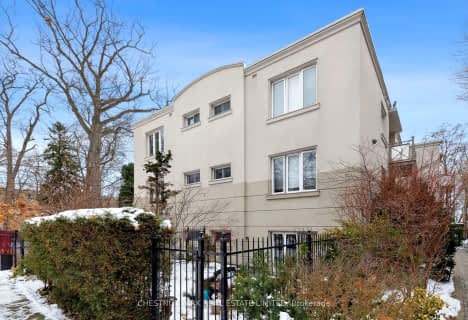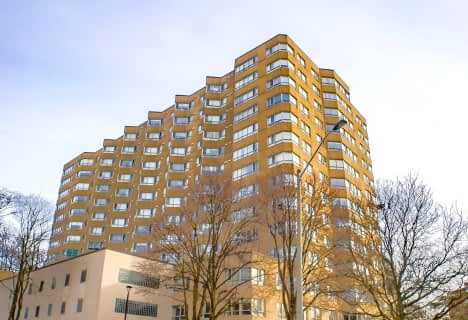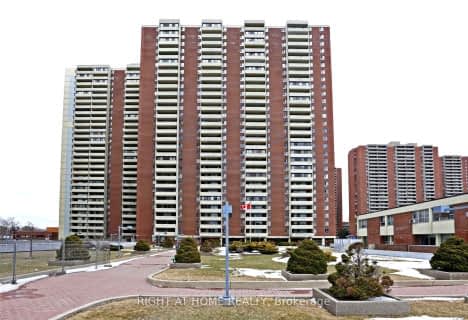Walker's Paradise
- Daily errands do not require a car.
Excellent Transit
- Most errands can be accomplished by public transportation.
Very Bikeable
- Most errands can be accomplished on bike.

Equinox Holistic Alternative School
Elementary: PublicÉÉC Georges-Étienne-Cartier
Elementary: CatholicRoden Public School
Elementary: PublicEarl Haig Public School
Elementary: PublicDuke of Connaught Junior and Senior Public School
Elementary: PublicBowmore Road Junior and Senior Public School
Elementary: PublicSchool of Life Experience
Secondary: PublicGreenwood Secondary School
Secondary: PublicSt Patrick Catholic Secondary School
Secondary: CatholicMonarch Park Collegiate Institute
Secondary: PublicDanforth Collegiate Institute and Technical School
Secondary: PublicRiverdale Collegiate Institute
Secondary: Public-
Kohinoor Foods
1438 Gerrard Street East, Toronto 0.2km -
BJ Supermarket
1449 Gerrard Street East, Toronto 0.21km -
Yes Food Fair
1940 Gerrard Street East, Toronto 1.06km
-
Left Field Brewery
36 Wagstaff Drive, Toronto 0.84km -
LCBO
1654 Queen Street East, Toronto 0.87km -
Wine Rack
1872 Queen Street East, Toronto 1.22km
-
Shamrock Bowl and Restobar
280 Coxwell Avenue, Toronto 0.06km -
Subway
274 Coxwell Avenue, Toronto 0.08km -
JP Restaurant Bar & Grill
270 Coxwell Avenue, Toronto 0.09km
-
Lazy Daisy's Cafe
1515 Gerrard Street East, Toronto 0.13km -
Glory Hole Doughnuts
1505 Gerrard Street East, Toronto 0.13km -
Cafe WR
1519 Gerrard Street East, Toronto 0.14km
-
Alterna Savings
1577 Danforth Avenue, Toronto 1.08km -
CIBC Branch with ATM
1586 Danforth Avenue, Toronto 1.11km -
TD Canada Trust Branch and ATM
1684 Danforth Avenue, Toronto 1.15km
-
Petro-Canada
292 Kingston Road, Toronto 0.99km -
Circle K
1195 Danforth Avenue, Toronto 1.27km -
Esso
1195 Danforth Avenue, Toronto 1.27km
-
GoodLife Fitness Toronto Coxwell and Gerrard
280 Coxwell Avenue, Toronto 0.06km -
Heal with Kare
1602 Gerrard Street East, Toronto 0.11km -
The Cornerstone Studio
1519 Gerrard Street East, Toronto 0.14km
-
Fairford Avenue Parkette
68 Fairford Avenue, Toronto 0.16km -
Fairford Avenue Parkette
Old Toronto 0.17km -
The Don Valley Wildlife Collection
1691 Gerrard Street East #303, Toronto 0.29km
-
Toronto Public Library - Gerrard/Ashdale Branch
1432 Gerrard Street East, Toronto 0.23km -
Little Free Library
90 Greenwood Avenue, Toronto 0.94km -
Little Free Library
247 Hastings Avenue, Toronto 1km
-
Saiping Lee
1483 Gerrard Street East, Toronto 0.14km -
Monarch Park Clinic
205-840 Coxwell Avenue, Toronto 1.03km -
Coxwell Ultrasound
1577 Danforth Avenue, Toronto 1.08km
-
L & A Pharmacy Ltd
1485 Gerrard Street East, Toronto 0.15km -
Pharmasave Care Plus Pharmacy
1401 Gerrard Street East, Toronto 0.36km -
Greenwood Pharmacy
1285 Gerrard Street East, Toronto 0.74km
-
Beach Mall
1971 Queen Street East, Toronto 1.58km -
Gerrard Square
1000 Gerrard Street East, Toronto 1.62km -
Canadian Outlet
644 Danforth Avenue, Toronto 2.11km
-
Cineplex Cinemas Beaches
1651 Queen Street East, Toronto 0.93km
-
JP Restaurant Bar & Grill
270 Coxwell Avenue, Toronto 0.09km -
Occasions Restaurant And Pub
30 Eastwood Road, Toronto 0.15km -
The Black Pony Café and Snack Bar
1481 Gerrard Street East, Toronto 0.15km
More about this building
View 300 Coxwell Avenue, Toronto- 1 bath
- 2 bed
- 900 sqft
08-21 Benlamond Avenue, Toronto, Ontario • M4E 1Y8 • East End-Danforth
- 2 bath
- 2 bed
- 1200 sqft
1206-4 Park Vista South, Toronto, Ontario • M4B 3M8 • O'Connor-Parkview
