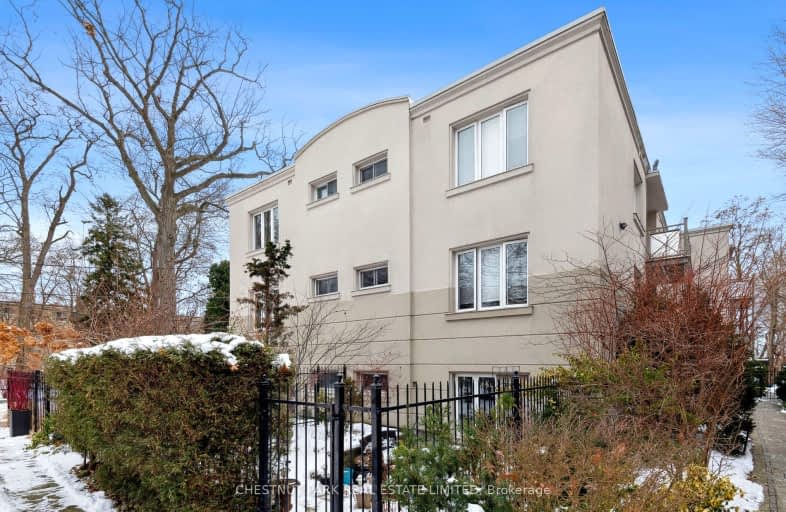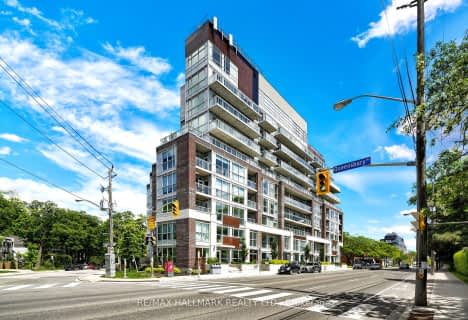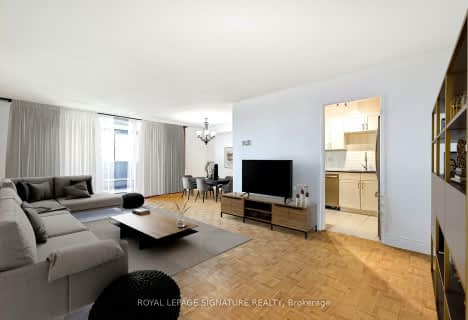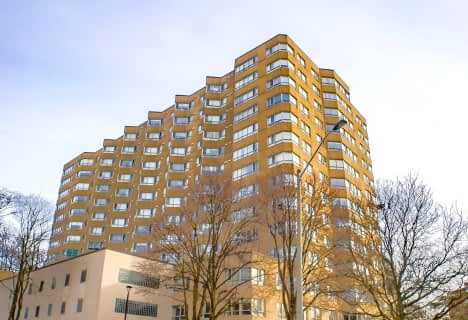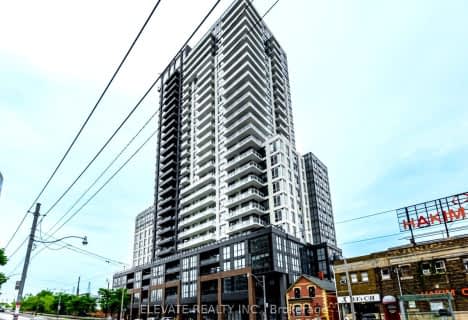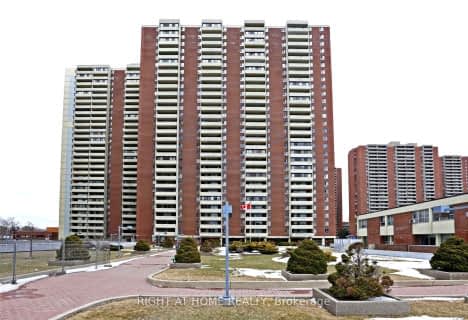Somewhat Walkable
- Some errands can be accomplished on foot.
Excellent Transit
- Most errands can be accomplished by public transportation.
Bikeable
- Some errands can be accomplished on bike.

Beaches Alternative Junior School
Elementary: PublicKimberley Junior Public School
Elementary: PublicNorway Junior Public School
Elementary: PublicSt John Catholic School
Elementary: CatholicGlen Ames Senior Public School
Elementary: PublicWilliamson Road Junior Public School
Elementary: PublicEast York Alternative Secondary School
Secondary: PublicNotre Dame Catholic High School
Secondary: CatholicSt Patrick Catholic Secondary School
Secondary: CatholicMonarch Park Collegiate Institute
Secondary: PublicNeil McNeil High School
Secondary: CatholicMalvern Collegiate Institute
Secondary: Public-
Pentagram Bar & Grill
2575 Danforth Avenue, Toronto, ON M4C 1L5 0.88km -
The Beech Tree
924 Kingston Road, Toronto, ON M4E 1S5 0.93km -
The Feathers Pub
962 Kingston Road, Toronto, ON M4E 1S7 1.04km
-
Might & Main
126 Main Street, Toronto, ON M4E 2V8 0.28km -
Tim Hortons
637 Kingston Road, Toronto, ON M4E 1R3 0.29km -
Mako Espresso Bar
2249 Gerrard Street E, Toronto, ON M4E 2W2 0.49km
-
Shoppers Drug Mart
2494 Danforth Avenue, Toronto, ON M4C 1K9 0.87km -
Vitality Compounding Pharmacy
918 Kingston Road, Toronto, ON M4E 1S5 0.91km -
Main Drug Mart
2772 Av Danforth, Toronto, ON M4C 1L7 1.03km
-
Seaspray Restaurant
629 Kingston Road, Toronto, ON M4E 1R3 0.28km -
Hutchie's Catering and Caribbean Restaurant
146 Main Street, Toronto, ON M4E 2V8 0.32km -
Gemaro Bakery
149 Main Street, Toronto, ON M4E 2V9 0.35km
-
Beach Mall
1971 Queen Street E, Toronto, ON M4L 1H9 1.23km -
Shoppers World
3003 Danforth Avenue, East York, ON M4C 1M9 1.46km -
Gerrard Square
1000 Gerrard Street E, Toronto, ON M4M 3G6 3.36km
-
The Big Carrot
125 Southwood Drive, Toronto, ON M4E 0B8 0.3km -
Sobeys
2451 Danforth Avenue, Toronto, ON M4C 1L1 0.82km -
Yes Food Fair
1940 Gerrard Street E, Toronto, ON M4L 2C1 0.87km
-
Beer & Liquor Delivery Service Toronto
Toronto, ON 0.78km -
LCBO - The Beach
1986 Queen Street E, Toronto, ON M4E 1E5 1.16km -
LCBO - Queen and Coxwell
1654 Queen Street E, Queen and Coxwell, Toronto, ON M4L 1G3 1.91km
-
XTR Full Service Gas Station
2189 Gerrard Street E, Toronto, ON M4E 2C5 0.34km -
Main Auto Repair
222 Main Street, Toronto, ON M4E 2W1 0.49km -
Petro Canada
292 Kingston Rd, Toronto, ON M4L 1T7 0.91km
-
Fox Theatre
2236 Queen St E, Toronto, ON M4E 1G2 1.36km -
Alliance Cinemas The Beach
1651 Queen Street E, Toronto, ON M4L 1G5 1.91km -
Funspree
Toronto, ON M4M 3A7 3.08km
-
Toronto Public Library - Toronto
2161 Queen Street E, Toronto, ON M4L 1J1 1.18km -
Danforth/Coxwell Library
1675 Danforth Avenue, Toronto, ON M4C 5P2 1.72km -
Gerrard/Ashdale Library
1432 Gerrard Street East, Toronto, ON M4L 1Z6 1.96km
-
Michael Garron Hospital
825 Coxwell Avenue, East York, ON M4C 3E7 2.23km -
Providence Healthcare
3276 Saint Clair Avenue E, Toronto, ON M1L 1W1 3.66km -
Bridgepoint Health
1 Bridgepoint Drive, Toronto, ON M4M 2B5 4.7km
-
Taylor Creek Park
200 Dawes Rd (at Crescent Town Rd.), Toronto ON M4C 5M8 1.84km -
Woodbine Beach Park
1675 Lake Shore Blvd E (at Woodbine Ave), Toronto ON M4L 3W6 2.18km -
Monarch Park
115 Felstead Ave (Monarch Park), Toronto ON 2.04km
-
BMO Bank of Montreal
518 Danforth Ave (Ferrier), Toronto ON M4K 1P6 3.89km -
CIBC
450 Danforth Rd (at Birchmount Rd.), Toronto ON M1K 1C6 3.98km -
BMO Bank of Montreal
1900 Eglinton Ave E (btw Pharmacy Ave. & Hakimi Ave.), Toronto ON M1L 2L9 5.11km
- 2 bath
- 2 bed
- 700 sqft
116-1350 Kingston Road South, Toronto, Ontario • M1N 1C8 • Birchcliffe-Cliffside
- 2 bath
- 2 bed
- 1200 sqft
1206-4 Park Vista South, Toronto, Ontario • M4B 3M8 • O'Connor-Parkview
- 2 bath
- 2 bed
- 700 sqft
703-286 Main Street, Toronto, Ontario • M4C 0B3 • East End-Danforth
- 2 bath
- 2 bed
- 600 sqft
420-286 Main Street, Toronto, Ontario • M4C 0B3 • East End-Danforth
- 2 bath
- 2 bed
- 700 sqft
408-1400 Kingston Road, Toronto, Ontario • M1N 0C2 • Birchcliffe-Cliffside
- 2 bath
- 2 bed
- 700 sqft
501-1400 Kingston Road, Toronto, Ontario • M1N 0C2 • Birchcliffe-Cliffside
- 2 bath
- 2 bed
- 700 sqft
1012-286 Main Street, Toronto, Ontario • M4C 4X4 • East End-Danforth
