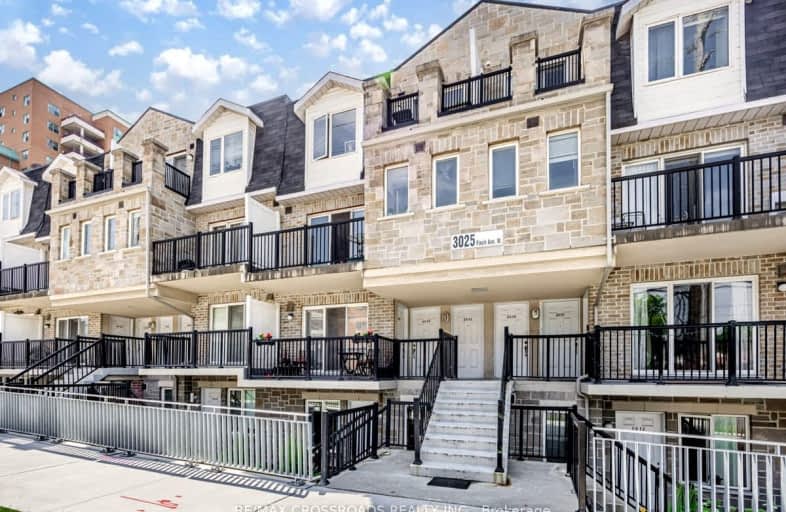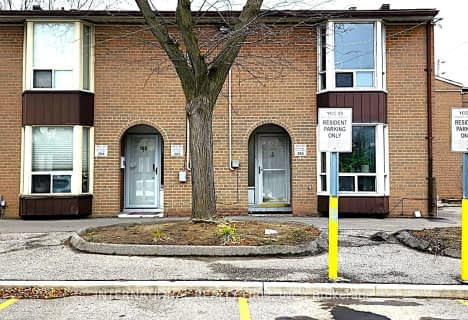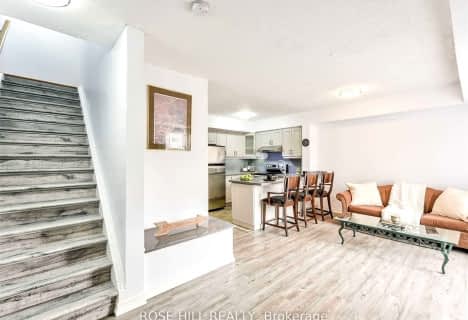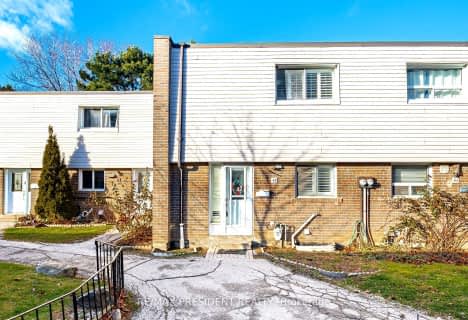Very Walkable
- Most errands can be accomplished on foot.
Good Transit
- Some errands can be accomplished by public transportation.
Bikeable
- Some errands can be accomplished on bike.

St John Vianney Catholic School
Elementary: CatholicSt Roch Catholic School
Elementary: CatholicDaystrom Public School
Elementary: PublicHumber Summit Middle School
Elementary: PublicBeaumonde Heights Junior Middle School
Elementary: PublicGracedale Public School
Elementary: PublicCaring and Safe Schools LC1
Secondary: PublicEmery EdVance Secondary School
Secondary: PublicThistletown Collegiate Institute
Secondary: PublicEmery Collegiate Institute
Secondary: PublicMonsignor Percy Johnson Catholic High School
Secondary: CatholicNorth Albion Collegiate Institute
Secondary: Public-
Grandravine Park
23 Grandravine Dr, North York ON M3J 1B3 5.84km -
Irving W. Chapley Community Centre & Park
205 Wilmington Ave, Toronto ON M3H 6B3 13.6km -
Robert Hicks Park
39 Robert Hicks Dr, North York ON 9.03km
-
TD Bank Financial Group
4999 Steeles Ave W (at Weston Rd.), North York ON M9L 1R4 2.89km -
TD Bank Financial Group
2038 Kipling Ave, Rexdale ON M9W 4K1 3.87km -
TD Canada Trust Branch and ATM
4499 Hwy 7, Woodbridge ON L4L 9A9 4.1km
More about this building
View 3025 Finch Avenue West, Toronto- 2 bath
- 3 bed
- 1000 sqft
106-250 John Garland Boulevard, Toronto, Ontario • M9V 1N8 • West Humber-Clairville
- 2 bath
- 3 bed
- 1400 sqft
888-34 Tandridge Crescent, Toronto, Ontario • M9W 2P2 • Elms-Old Rexdale
- 1 bath
- 2 bed
- 600 sqft
2045-3033 Finch Avenue West, Toronto, Ontario • M9M 0A3 • Humbermede
- 2 bath
- 4 bed
- 1200 sqft
207-6442 Finch Avenue West, Toronto, Ontario • M9V 1T4 • Mount Olive-Silverstone-Jamestown
- 2 bath
- 3 bed
- 1200 sqft
1036-3037 Finch Avenue West, Toronto, Ontario • M9M 0A2 • Humbermede
- 3 bath
- 3 bed
- 1200 sqft
45-431 Silverstone Drive, Toronto, Ontario • M9V 3K7 • West Humber-Clairville
- 2 bath
- 2 bed
- 1000 sqft
94-100 Parrotta Drive, Toronto, Ontario • M9M 0G1 • Humberlea-Pelmo Park W5
- 1 bath
- 2 bed
- 700 sqft
07-129 Issac Devins Boulevard, Toronto, Ontario • M9M 0C4 • Humberlea-Pelmo Park W5
- 3 bath
- 4 bed
- 1200 sqft
2026-3025 Finch Avenue West, Toronto, Ontario • M9M 0A2 • Humbermede
- 3 bath
- 3 bed
- 1000 sqft
82-6429 Finch Avenue West, Toronto, Ontario • M9V 1T3 • Mount Olive-Silverstone-Jamestown
- 4 bath
- 4 bed
- 1200 sqft
15-2004 Martin Grove Road, Toronto, Ontario • M9V 4A3 • West Humber-Clairville














