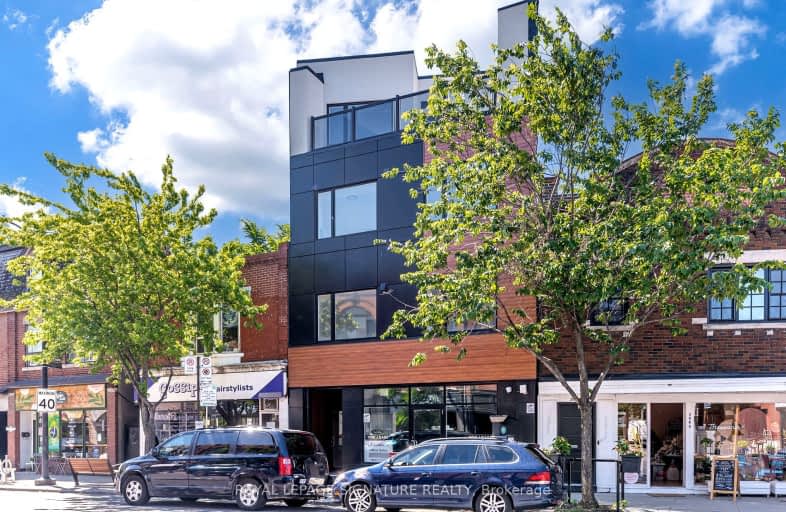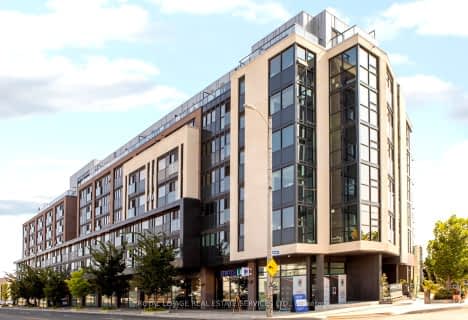Walker's Paradise
- Daily errands do not require a car.
Excellent Transit
- Most errands can be accomplished by public transportation.
Very Bikeable
- Most errands can be accomplished on bike.

Lucy McCormick Senior School
Elementary: PublicHigh Park Alternative School Junior
Elementary: PublicIndian Road Crescent Junior Public School
Elementary: PublicAnnette Street Junior and Senior Public School
Elementary: PublicSt Cecilia Catholic School
Elementary: CatholicRunnymede Junior and Senior Public School
Elementary: PublicThe Student School
Secondary: PublicUrsula Franklin Academy
Secondary: PublicRunnymede Collegiate Institute
Secondary: PublicBlessed Archbishop Romero Catholic Secondary School
Secondary: CatholicWestern Technical & Commercial School
Secondary: PublicHumberside Collegiate Institute
Secondary: Public-
High Park
1873 Bloor St W (at Parkside Dr), Toronto ON M6R 2Z3 1.37km -
Perth Square Park
350 Perth Ave (at Dupont St.), Toronto ON 1.54km -
Earlscourt Park
1200 Lansdowne Ave, Toronto ON M6H 3Z8 1.8km
-
President's Choice Financial ATM
3671 Dundas St W, Etobicoke ON M6S 2T3 1.97km -
Banque Nationale du Canada
1295 St Clair Ave W, Toronto ON M6E 1C2 2.21km -
TD Bank Financial Group
2623 Eglinton Ave W, Toronto ON M6M 1T6 2.75km
- 2 bath
- 2 bed
- 800 sqft
PH8-3039 Dundas Street West, Toronto, Ontario • M6P 1Z5 • Junction Area
- 2 bath
- 2 bed
- 700 sqft
910-2300 St Clair Avenue W, Toronto, Ontario • M6N 1K8 • Junction Area
- 1 bath
- 2 bed
- 800 sqft
509-806 Lansdowne Avenue, Toronto, Ontario • M6H 4K3 • Dovercourt-Wallace Emerson-Junction
- 2 bath
- 3 bed
- 1000 sqft
307-3385 Dundas Street West, Toronto, Ontario • M6S 2S2 • Runnymede-Bloor West Village
- 2 bath
- 2 bed
- 1000 sqft
2012-250 Scarlett Road, Toronto, Ontario • M6N 4X5 • Rockcliffe-Smythe
- 2 bath
- 2 bed
- 800 sqft
1314-1369 Bloor Street West, Toronto, Ontario • M6P 4J4 • Dufferin Grove
- 2 bath
- 2 bed
- 800 sqft
605-1369 Bloor Street West, Toronto, Ontario • M6P 4J4 • Dufferin Grove
- 2 bath
- 2 bed
- 700 sqft
426-2300 Saint Clair Avenue West, Toronto, Ontario • M6N 1K8 • Junction Area
- 2 bath
- 2 bed
- 800 sqft
817-1787 Saint Clair Avenue West, Toronto, Ontario • M6N 1J6 • Weston-Pellam Park













