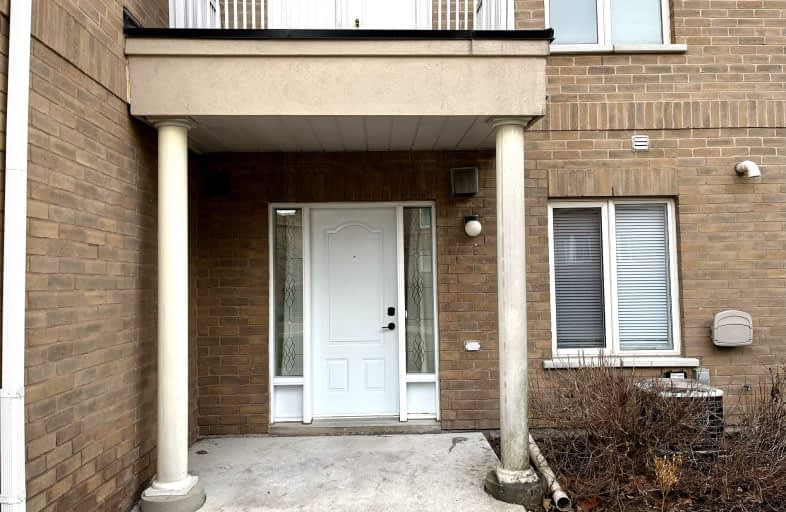Very Walkable
- Most errands can be accomplished on foot.
74
/100
Good Transit
- Some errands can be accomplished by public transportation.
65
/100
Very Bikeable
- Most errands can be accomplished on bike.
72
/100

Rivercrest Junior School
Elementary: Public
1.90 km
St John Vianney Catholic School
Elementary: Catholic
1.22 km
St Roch Catholic School
Elementary: Catholic
0.86 km
Humber Summit Middle School
Elementary: Public
0.47 km
Beaumonde Heights Junior Middle School
Elementary: Public
0.92 km
Gracedale Public School
Elementary: Public
0.79 km
Caring and Safe Schools LC1
Secondary: Public
2.99 km
Emery EdVance Secondary School
Secondary: Public
2.02 km
Thistletown Collegiate Institute
Secondary: Public
2.08 km
Emery Collegiate Institute
Secondary: Public
2.08 km
Monsignor Percy Johnson Catholic High School
Secondary: Catholic
2.80 km
North Albion Collegiate Institute
Secondary: Public
1.66 km
-
Riverlea Park
919 Scarlett Rd, Toronto ON M9P 2V3 6.07km -
Napa Valley Park
75 Napa Valley Ave, Vaughan ON 8.78km -
Irving W. Chapley Community Centre & Park
205 Wilmington Ave, Toronto ON M3H 6B3 13.63km
-
TD Bank Financial Group
4999 Steeles Ave W (at Weston Rd.), North York ON M9L 1R4 3.02km -
RBC Royal Bank
6140 Hwy 7, Woodbridge ON L4H 0R2 5.56km -
TD Bank Financial Group
100 New Park Pl, Vaughan ON L4K 0H9 6.06km


