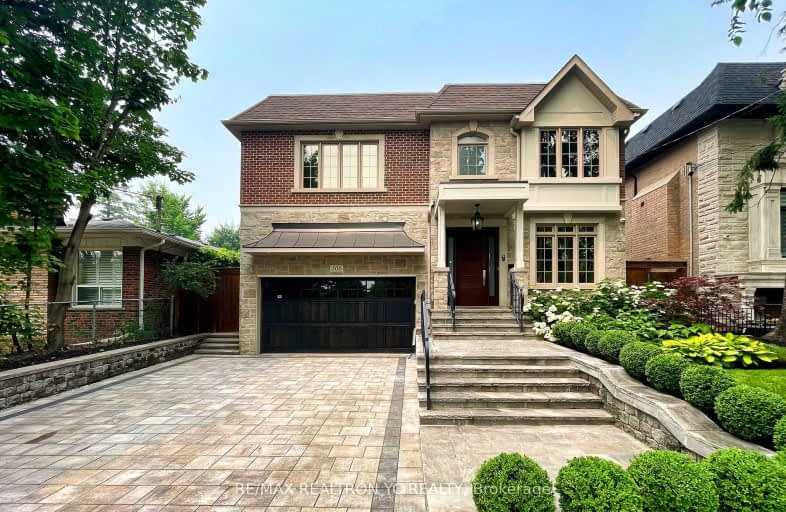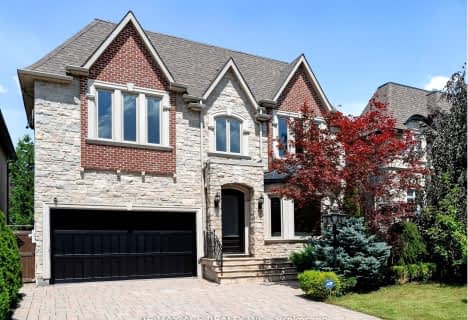Car-Dependent
- Almost all errands require a car.
Good Transit
- Some errands can be accomplished by public transportation.
Somewhat Bikeable
- Most errands require a car.

Cameron Public School
Elementary: PublicSt Antoine Daniel Catholic School
Elementary: CatholicChurchill Public School
Elementary: PublicWillowdale Middle School
Elementary: PublicYorkview Public School
Elementary: PublicSt Robert Catholic School
Elementary: CatholicNorth West Year Round Alternative Centre
Secondary: PublicDrewry Secondary School
Secondary: PublicÉSC Monseigneur-de-Charbonnel
Secondary: CatholicCardinal Carter Academy for the Arts
Secondary: CatholicWilliam Lyon Mackenzie Collegiate Institute
Secondary: PublicNorthview Heights Secondary School
Secondary: Public-
Earl Bales Park
4300 Bathurst St (Sheppard St), Toronto ON 1.38km -
Gwendolen Park
3 Gwendolen Ave, Toronto ON M2N 1A1 1.8km -
Antibes Park
58 Antibes Dr (at Candle Liteway), Toronto ON M2R 3K5 1.84km
-
TD Bank Financial Group
580 Sheppard Ave W, Downsview ON M3H 2S1 1.05km -
CIBC
4841 Yonge St (at Sheppard Ave. E.), North York ON M2N 5X2 2.02km -
RBC Royal Bank
4789 Yonge St (Yonge), North York ON M2N 0G3 2.08km
- 6 bath
- 5 bed
- 3500 sqft
49 Grantbrook Street, Toronto, Ontario • M2R 2E8 • Newtonbrook West
- 6 bath
- 5 bed
- 3500 sqft
243 Dunview Avenue, Toronto, Ontario • M2N 4J3 • Willowdale East
- 7 bath
- 4 bed
- 3500 sqft
5 Charlemagne Drive, Toronto, Ontario • M2N 4H7 • Willowdale East
- 6 bath
- 4 bed
- 3500 sqft
240 Empress Avenue, Toronto, Ontario • M2N 3T9 • Willowdale East
- 7 bath
- 4 bed
- 3500 sqft
242 Parkview Avenue, Toronto, Ontario • M2N 3Z1 • Willowdale East














