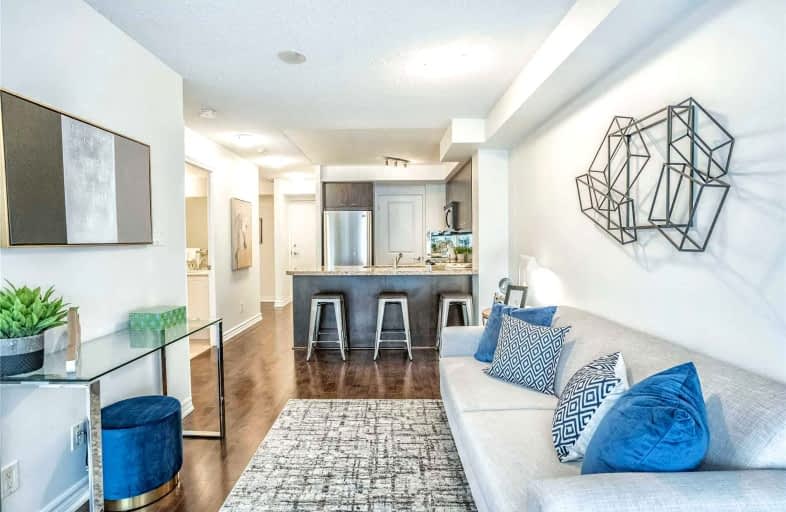Walker's Paradise
- Daily errands do not require a car.
Rider's Paradise
- Daily errands do not require a car.
Biker's Paradise
- Daily errands do not require a car.

Kensington Community School School Junior
Elementary: PublicSt Francis of Assisi Catholic School
Elementary: CatholicCharles G Fraser Junior Public School
Elementary: PublicÉcole élémentaire Pierre-Elliott-Trudeau
Elementary: PublicClinton Street Junior Public School
Elementary: PublicKing Edward Junior and Senior Public School
Elementary: PublicMsgr Fraser Orientation Centre
Secondary: CatholicWest End Alternative School
Secondary: PublicCentral Toronto Academy
Secondary: PublicLoretto College School
Secondary: CatholicHarbord Collegiate Institute
Secondary: PublicCentral Technical School
Secondary: Public-
Bar Raval
505 College Street, Toronto, ON M6G 2J3 0.03km -
LoPan
503 College Street, Toronto, ON M6G 1A5 0.04km -
Stray
532 College Street, Toronto, ON M6G 1A6 0.07km
-
District 3 Viet Cafe
532 College Street, Toronto, ON M6G 1A6 0.07km -
Liu
533 College Street, Toronto, ON M6G 1A8 0.07km -
Boxcar Social
298 Markham Street, Laneway, Toronto, ON M6J 2G6 0.1km
-
College Centre Pharmacy II
528 College Street, Toronto, ON M6G 1A6 0.06km -
St George Pharmacy
540 College Street, Toronto, ON M6G 1A6 0.09km -
Shoppers Drug Mart
463 College Street, Toronto, ON M6G 1A4 0.15km
-
Bar Raval
505 College Street, Toronto, ON M6G 2J3 0.03km -
Harry's Charbroiled
293 Palmerston Avenue, Toronto, ON M6J 2J3 0.03km -
LoPan
503 College Street, Toronto, ON M6G 1A5 0.04km
-
Market 707
707 Dundas Street W, Toronto, ON M5T 2W6 0.62km -
Dragon City
280 Spadina Avenue, Toronto, ON M5T 3A5 1.01km -
Dufferin Mall
900 Dufferin Street, Toronto, ON M6H 4A9 1.9km
-
FreshCo
410 Bathurst Street, Toronto, ON M5T 2S6 0.3km -
Festival Fine Foods
649 College Street, Toronto, ON M6G 1B7 0.46km -
Lambo's Deli & Grocery
176 Bellwoods Avenue, Toronto, ON M6J 2P4 0.59km
-
LCBO
549 Collage Street, Toronto, ON M6G 1A5 0.06km -
LCBO - Chinatown
335 Spadina Ave, Toronto, ON M5T 2E9 0.97km -
The Beer Store - Queen and Bathurst
614 Queen Street W, Queen and Bathurst, Toronto, ON M6J 1E3 1.05km
-
Dynamic Towing
8 Henderson Avenue, Toronto, ON M6J 2B7 0.37km -
7-Eleven
883 Dundas St W, Toronto, ON M6J 1V8 0.53km -
Crawford Service Station Olco
723 College Street, Toronto, ON M6G 1C2 0.68km
-
The Royal Cinema
608 College Street, Toronto, ON M6G 1A1 0.34km -
Hot Docs Ted Rogers Cinema
506 Bloor Street W, Toronto, ON M5S 1Y3 1.09km -
Hot Docs Canadian International Documentary Festival
720 Spadina Avenue, Suite 402, Toronto, ON M5S 2T9 1.2km
-
Sanderson Library
327 Bathurst Street, Toronto, ON M5T 1J1 0.57km -
College Shaw Branch Public Library
766 College Street, Toronto, ON M6G 1C4 0.8km -
Toronto Public Library
239 College Street, Toronto, ON M5T 1R5 0.99km
-
Toronto Western Hospital
399 Bathurst Street, Toronto, ON M5T 0.46km -
HearingLife
600 University Avenue, Toronto, ON M5G 1X5 1.64km -
Princess Margaret Cancer Centre
610 University Avenue, Toronto, ON M5G 2M9 1.62km
-
Art Eggleton Park
323 Harbord St, Toronto ON M6G 1G9 0.75km -
Trinity Bellwoods Park
1053 Dundas St W (at Gore Vale Ave.), Toronto ON M5H 2N2 0.87km -
Robert Street Park
60 Sussex Ave (Huron Avenue), Toronto ON M5S 1J8 1.1km
-
BMO Bank of Montreal
640 Bloor St W (at Euclid Ave.), Toronto ON M6G 1K9 1.05km -
Scotiabank
259 Richmond St W (John St), Toronto ON M5V 3M6 1.73km -
TD Bank Financial Group
61 Hanna Rd (Liberty Village), Toronto ON M4G 3M8 1.93km
More about this building
View 308 Palmerston Avenue, Toronto- 1 bath
- 1 bed
- 600 sqft
708-386 Yonge Street, Toronto, Ontario • M5B 0A5 • Bay Street Corridor
- 1 bath
- 1 bed
- 500 sqft
1809-159 Wellesley Street East, Toronto, Ontario • M4Y 0H5 • Cabbagetown-South St. James Town
- 1 bath
- 1 bed
- 600 sqft
1006-763 Bay Street, Toronto, Ontario • M5G 2R3 • Bay Street Corridor
- 1 bath
- 1 bed
- 600 sqft
914-300 Front Street West, Toronto, Ontario • M5V 0E9 • Waterfront Communities C01
- 1 bath
- 1 bed
- 700 sqft
203-1 The Esplanade, Toronto, Ontario • M5E 0A8 • Church-Yonge Corridor
- 1 bath
- 1 bed
- 500 sqft
403-28 Ted Rogers Way, Toronto, Ontario • M4Y 2J4 • Church-Yonge Corridor
- 1 bath
- 1 bed
- 500 sqft
2205-44 St. Joseph Street, Toronto, Ontario • M4Y 2W4 • Bay Street Corridor












