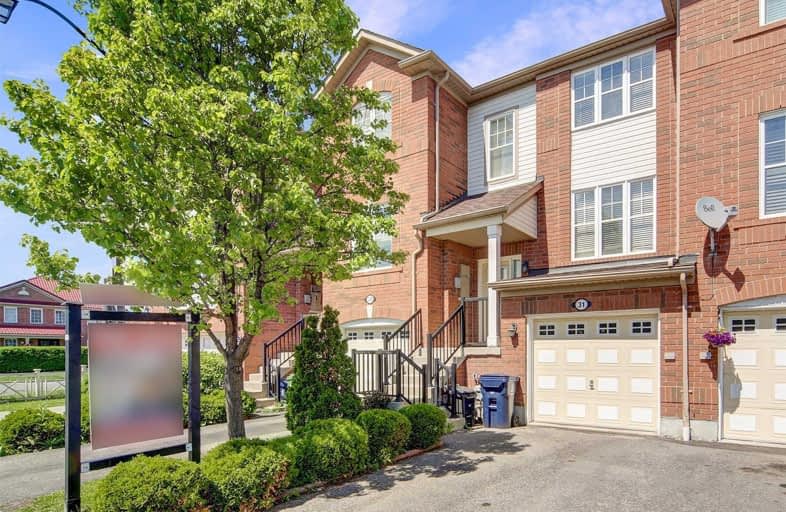
St Bede Catholic School
Elementary: Catholic
1.12 km
St Gabriel Lalemant Catholic School
Elementary: Catholic
1.07 km
Sacred Heart Catholic School
Elementary: Catholic
1.01 km
Heritage Park Public School
Elementary: Public
0.99 km
Mary Shadd Public School
Elementary: Public
0.78 km
Thomas L Wells Public School
Elementary: Public
0.61 km
St Mother Teresa Catholic Academy Secondary School
Secondary: Catholic
1.42 km
West Hill Collegiate Institute
Secondary: Public
5.59 km
Woburn Collegiate Institute
Secondary: Public
4.84 km
Albert Campbell Collegiate Institute
Secondary: Public
4.41 km
Lester B Pearson Collegiate Institute
Secondary: Public
2.03 km
St John Paul II Catholic Secondary School
Secondary: Catholic
3.84 km


