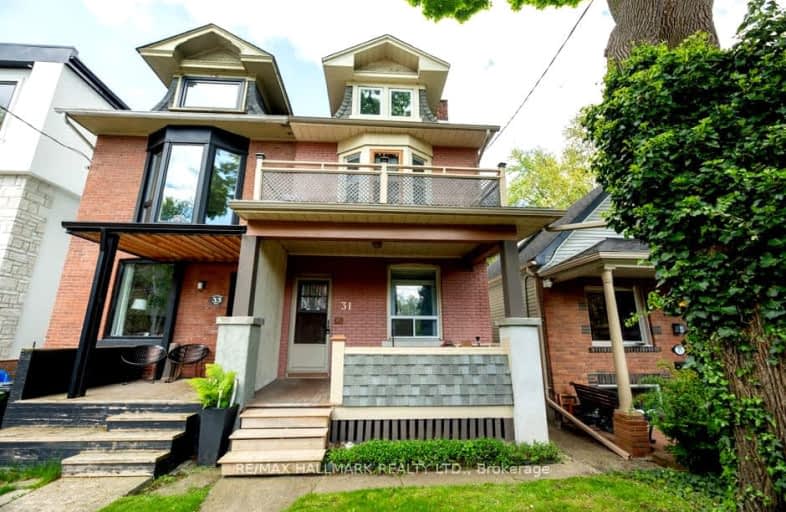Very Walkable
- Most errands can be accomplished on foot.
86
/100
Excellent Transit
- Most errands can be accomplished by public transportation.
82
/100
Very Bikeable
- Most errands can be accomplished on bike.
82
/100

East Alternative School of Toronto
Elementary: Public
0.48 km
ÉÉC du Bon-Berger
Elementary: Catholic
0.33 km
Blake Street Junior Public School
Elementary: Public
0.48 km
Leslieville Junior Public School
Elementary: Public
0.88 km
Earl Grey Senior Public School
Elementary: Public
0.54 km
Wilkinson Junior Public School
Elementary: Public
0.80 km
First Nations School of Toronto
Secondary: Public
0.49 km
School of Life Experience
Secondary: Public
0.71 km
Subway Academy I
Secondary: Public
0.47 km
Greenwood Secondary School
Secondary: Public
0.71 km
St Patrick Catholic Secondary School
Secondary: Catholic
0.64 km
Riverdale Collegiate Institute
Secondary: Public
0.56 km
-
Monarch Park
115 Felstead Ave (Monarch Park), Toronto ON 0.83km -
Greenwood Park
150 Greenwood Ave (at Dundas), Toronto ON M4L 2R1 0.75km -
Withrow Park Off Leash Dog Park
Logan Ave (Danforth), Toronto ON 0.99km
-
RBC Royal Bank
1011 Gerrard St E (Marjory Ave), Toronto ON M4M 1Z4 0.77km -
Scotiabank
649 Danforth Ave (at Pape Ave.), Toronto ON M4K 1R2 0.93km -
TD Bank Financial Group
1684 Danforth Ave (at Woodington Ave.), Toronto ON M4C 1H6 1.46km






