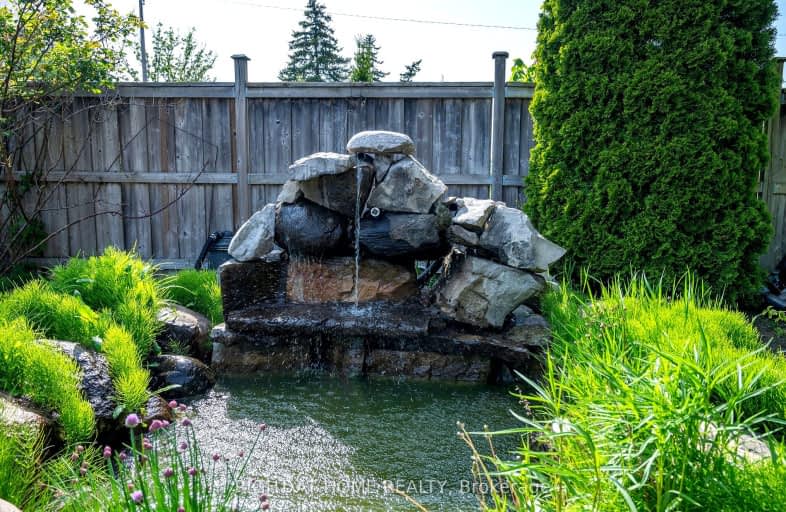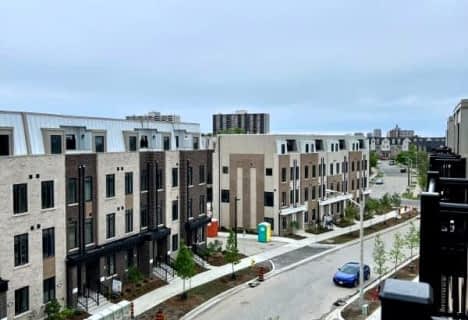
Very Walkable
- Most errands can be accomplished on foot.
Good Transit
- Some errands can be accomplished by public transportation.
Bikeable
- Some errands can be accomplished on bike.

Greenland Public School
Elementary: PublicSt John XXIII Catholic School
Elementary: CatholicFraser Mustard Early Learning Academy
Elementary: PublicGateway Public School
Elementary: PublicGrenoble Public School
Elementary: PublicValley Park Middle School
Elementary: PublicEast York Alternative Secondary School
Secondary: PublicDanforth Collegiate Institute and Technical School
Secondary: PublicEast York Collegiate Institute
Secondary: PublicDon Mills Collegiate Institute
Secondary: PublicSenator O'Connor College School
Secondary: CatholicMarc Garneau Collegiate Institute
Secondary: Public-
DV Bar Bistro
175 Wynford Drive, Toronto, ON M3C 1J3 0.79km -
Nomé Izakaya - Shops at Don Mills
4 O'Neill Road, Toronto, ON M3C 0E1 1.62km -
Taylors Landing
10 O'neill Rd, Don Mills, ON M3C 0H1 1.65km
-
Tea Masters
793 Don Mills Rd, North York, ON M3C 1T4 0.27km -
Anthony's Cafe
18 Wynford Dr, Toronto, ON M3C 1W1 0.38km -
Tim Hortons
751 Don Mills Rd, Toronto, ON M3C 1S3 0.76km
-
GoodLife Fitness
825 Don Mills Rd, North York, ON M3C 1V4 0.32km -
GoodLife Fitness
250 Ferrand Dr, North York, ON M3C 3G8 0.35km -
Fitness Connection
900 Don Mills Road, North York, ON M3C 1V6 0.9km
-
Shoppers Drug Mart
45 Overlea Boulevard, Toronto, ON M4H 1C3 1.87km -
Shoppers Drug Mart
946 Lawrence Avenue E, Unit 2, North York, ON M3C 3M9 2.01km -
Vitapath
95 Laird Drive, Toronto, ON M4G 3V1 2.64km
-
Patio Indian Restaurant
15 Gervais Drive, North York, ON M3C 1Y8 0.14km -
Cafelicious
15 Gervais Drive, Toronto, ON M3C 3S2 0.16km -
Maria's Corner Cafe
150 Ferrand Dr, North York, ON M3C 3E5 0.27km
-
CF Shops at Don Mills
1090 Don Mills Road, Toronto, ON M3C 3R6 1.62km -
East York Town Centre
45 Overlea Boulevard, Toronto, ON M4H 1C3 2.09km -
Leaside Village
85 Laird Drive, Toronto, ON M4G 3T8 2.68km
-
Real Canadian Superstore
825 Don Mills Road, Toronto, ON M3C 1V4 0.24km -
C&C Supermarket
888 Don Mills Rd, Toronto, ON M3C 1V6 0.77km -
Marché Leo's
150 Wynford Drive, North York, ON M3C 1K7 1.02km
-
LCBO
195 The Donway W, Toronto, ON M3C 0H6 1.93km -
LCBO - Leaside
147 Laird Dr, Laird and Eglinton, East York, ON M4G 4K1 2.51km -
LCBO - Coxwell
1009 Coxwell Avenue, East York, ON M4C 3G4 2.7km
-
Esso
843 Don Mills Road, North York, ON M3C 1V4 0.38km -
Lexus On The Park
1075 Leslie St, Toronto, ON M3C 4B3 1.13km -
My Storage
7 Copeland Street, Toronto, ON M4G 3E7 1.76km
-
Cineplex VIP Cinemas
12 Marie Labatte Road, unit B7, Toronto, ON M3C 0H9 1.73km -
Cineplex Odeon Eglinton Town Centre Cinemas
22 Lebovic Avenue, Toronto, ON M1L 4V9 3.67km -
Mount Pleasant Cinema
675 Mt Pleasant Rd, Toronto, ON M4S 2N2 4.6km
-
Toronto Public Library
29 Saint Dennis Drive, Toronto, ON M3C 3J3 0.43km -
Toronto Public Library
888 Lawrence Avenue E, Toronto, ON M3C 3L2 2.01km -
Toronto Public Library
48 Thorncliffe Park Drive, Toronto, ON M4H 1J7 2.06km
-
Sunnybrook Health Sciences Centre
2075 Bayview Avenue, Toronto, ON M4N 3M5 3.28km -
Michael Garron Hospital
825 Coxwell Avenue, East York, ON M4C 3E7 3.52km -
Providence Healthcare
3276 Saint Clair Avenue E, Toronto, ON M1L 1W1 4.25km
-
Flemingdon park
Don Mills & Overlea 0.86km -
E.T. Seton Park
Overlea Ave (Don Mills Rd), Toronto ON 1.02km -
Wilket Creek Park
1121 Leslie St (at Eglinton Ave. E), Toronto ON 1.27km
-
ICICI Bank Canada
150 Ferrand Dr, Toronto ON M3C 3E5 0.26km -
Scotiabank
90 Windows Dr, Toronto ON 0.68km -
TD Bank Financial Group
15 Clock Tower Rd (Shops at Don Mills), Don Mills ON M3C 0E1 1.64km
- 4 bath
- 4 bed
- 1500 sqft
26 Spruce Pines Crescent, Toronto, Ontario • M4A 1A9 • Victoria Village
- 3 bath
- 4 bed
- 2000 sqft
21 David Dunlap Circle, Toronto, Ontario • M3C 4B9 • Banbury-Don Mills







