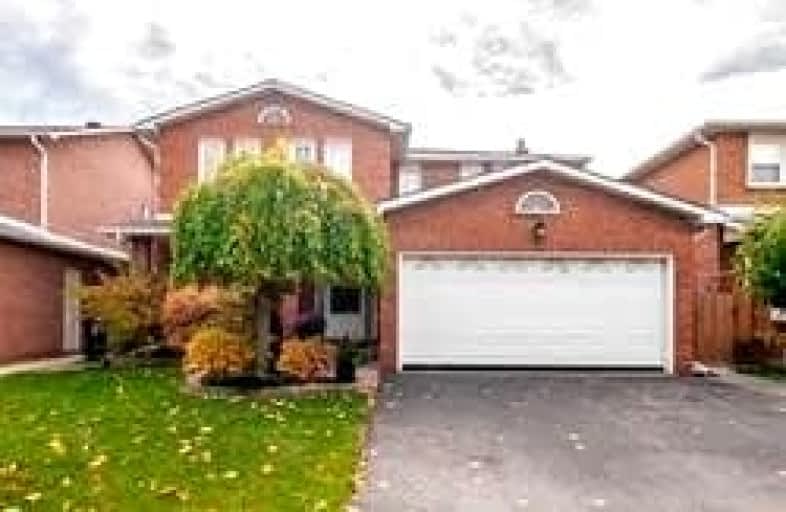
Car-Dependent
- Most errands require a car.
Good Transit
- Some errands can be accomplished by public transportation.
Bikeable
- Some errands can be accomplished on bike.

École élémentaire Laure-Rièse
Elementary: PublicAgnes Macphail Public School
Elementary: PublicPrince of Peace Catholic School
Elementary: CatholicPort Royal Public School
Elementary: PublicBanting and Best Public School
Elementary: PublicWilclay Public School
Elementary: PublicFrancis Libermann Catholic High School
Secondary: CatholicMilliken Mills High School
Secondary: PublicMary Ward Catholic Secondary School
Secondary: CatholicFather Michael McGivney Catholic Academy High School
Secondary: CatholicAlbert Campbell Collegiate Institute
Secondary: PublicMiddlefield Collegiate Institute
Secondary: Public-
Skewersguy Japanese BBQ & Bar
2 Fenton Road, Markham, ON L3R 7B3 0.91km -
Cafe Hollywood
Hollywood Square, 7240 Kennedy Road, Markham, ON L3R 7P2 2.13km -
G-Funk KTV
1001 sandhurst circle, Toronto, ON M1V 1Z6 2.42km
-
Tim Hortons
5445 Steeles Avenue E, Toronto, ON M1V 5C2 0.58km -
Tim Hortons
5641 Steels Avenue E, Toronto, ON M1X 1.31km -
Tim Hortons
4228 Midland Avenue, Scarborough, ON M1V 4S7 1.31km
-
IDA Pharmacy
3333 Brimley Road, Unit 2, Toronto, ON M1V 2J7 0.68km -
Shoppers Drug Mart
5671 Steeles Avenue E, Toronto, ON M1V 5P6 1.37km -
Denison Discount Pharmacy
7380 McCowan Road, Markham, ON L3S 3H8 1.55km
-
Tasty House
240 Alton Towers Cir, Scarborough, ON M1V 3Z3 0.32km -
Sung Ji Chang Fen
240 Alton Towers Circle, Scarborough, ON M1V 4P2 0.32km -
Ginger And Onion Cuisine
240 Alton Towers Circle, Unit A7, Toronto, ON M1V 4P2 0.32km
-
Splendid China Mall
4675 Steeles Avenue E, Toronto, ON M1V 4S5 1.77km -
China City
2150 McNicoll Avenue, Scarborough, ON M1V 0E3 1.86km -
Pacific Mall
4300 Steeles Avenue E, Markham, ON L3R 0Y5 1.98km
-
Al Premium Foods
250 Alton Towers Circle, Scarborough, ON M1V 3Z4 0.36km -
Field Fresh
5661 Steeles Avenue E, Scarborough, ON M1V 5P6 1.34km -
Shoppers Drug Mart
5671 Steeles Avenue E, Toronto, ON M1V 5P6 1.37km
-
LCBO
1571 Sandhurst Circle, Toronto, ON M1V 1V2 2.25km -
LCBO
Big Plaza, 5995 Steeles Avenue E, Toronto, ON M1V 5P7 2.26km -
The Beer Store
4681 Highway 7, Markham, ON L3R 1M6 4.34km
-
Shell
5445 Steeles Avenue E, Scarborough, ON M1V 5C2 0.6km -
Petro-Canada
5270 Steeles Avenue E, Markham, ON L3S 3J7 0.62km -
JC Airsystem
Markham, ON L3S 4C9 0.99km
-
Woodside Square Cinemas
1571 Sandhurst Circle, Scarborough, ON M1V 5K2 2.19km -
Cineplex Cinemas Markham and VIP
179 Enterprise Boulevard, Suite 169, Markham, ON L6G 0E7 4.2km -
Cineplex Cinemas Scarborough
300 Borough Drive, Scarborough Town Centre, Scarborough, ON M1P 4P5 6.08km
-
Goldhawk Park Public Library
295 Alton Towers Circle, Toronto, ON M1V 4P1 0.41km -
Woodside Square Library
1571 Sandhurst Cir, Toronto, ON M1V 1V2 2.19km -
Markham Public Library - Milliken Mills Branch
7600 Kennedy Road, Markham, ON L3R 9S5 2.39km
-
The Scarborough Hospital
3030 Birchmount Road, Scarborough, ON M1W 3W3 3.58km -
Canadian Medicalert Foundation
2005 Sheppard Avenue E, North York, ON M2J 5B4 7.44km -
Markham Stouffville Hospital
381 Church Street, Markham, ON L3P 7P3 7.46km
-
Milliken Park
5555 Steeles Ave E (btwn McCowan & Middlefield Rd.), Scarborough ON M9L 1S7 0.89km -
Denison Park
1.74km -
Highland Heights Park
30 Glendower Circt, Toronto ON 3.83km
-
RBC Royal Bank
4751 Steeles Ave E (at Silver Star Blvd.), Toronto ON M1V 4S5 1.48km -
TD Bank Financial Group
7077 Kennedy Rd (at Steeles Ave. E, outside Pacific Mall), Markham ON L3R 0N8 2.11km -
CIBC
7021 Markham Rd (at Steeles Ave. E), Markham ON L3S 0C2 2.7km
- 4 bath
- 4 bed
- 1500 sqft
65 Hartleywood Drive, Toronto, Ontario • M1S 3N1 • Agincourt North
- 4 bath
- 4 bed
- 2500 sqft
4 Mallory Avenue, Markham, Ontario • L3R 6P7 • Milliken Mills East
- 5 bath
- 4 bed
- 2000 sqft
113 Beckwith Crescent, Markham, Ontario • L3S 1R4 • Milliken Mills East
- 3 bath
- 4 bed
- 2000 sqft
308 Caboto Trail, Markham, Ontario • L3R 4R1 • Village Green-South Unionville













