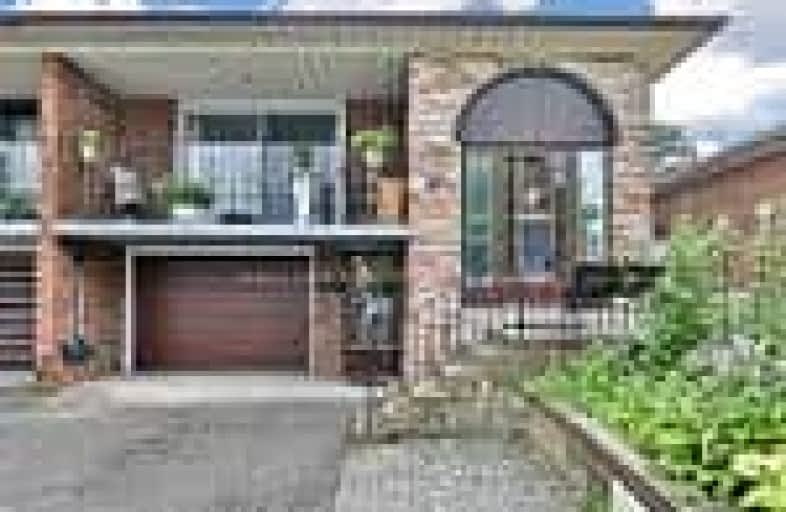Very Walkable
- Most errands can be accomplished on foot.
Excellent Transit
- Most errands can be accomplished by public transportation.
Somewhat Bikeable
- Most errands require a car.

St Bartholomew Catholic School
Elementary: CatholicAgincourt Junior Public School
Elementary: PublicEdgewood Public School
Elementary: PublicSt Victor Catholic School
Elementary: CatholicC D Farquharson Junior Public School
Elementary: PublicSir Alexander Mackenzie Senior Public School
Elementary: PublicDelphi Secondary Alternative School
Secondary: PublicAlternative Scarborough Education 1
Secondary: PublicSir William Osler High School
Secondary: PublicBendale Business & Technical Institute
Secondary: PublicFrancis Libermann Catholic High School
Secondary: CatholicAgincourt Collegiate Institute
Secondary: Public-
Birkdale Ravine
1100 Brimley Rd, Scarborough ON M1P 3X9 2.01km -
Thomson Memorial Park
1005 Brimley Rd, Scarborough ON M1P 3E8 2.64km -
Highland Heights Park
30 Glendower Circt, Toronto ON 3.26km
-
TD Bank Financial Group
26 William Kitchen Rd (at Kennedy Rd), Scarborough ON M1P 5B7 1.68km -
TD Bank Financial Group
2650 Lawrence Ave E, Scarborough ON M1P 2S1 3.32km -
TD Bank Financial Group
2565 Warden Ave (at Bridletowne Cir.), Scarborough ON M1W 2H5 4km
- 2 bath
- 2 bed
Bsmt-49 Havenview Road, Toronto, Ontario • M1S 3A4 • Agincourt South-Malvern West
- 1 bath
- 2 bed
Bsmt-18 Manorglen Crescent, Toronto, Ontario • M1S 1W4 • Agincourt South-Malvern West
- 1 bath
- 2 bed
Lower-51 Tidworth Square, Toronto, Ontario • M1S 2V4 • Agincourt South-Malvern West
- 1 bath
- 2 bed
BASEM-115 Marilake Drive, Toronto, Ontario • M1S 1V8 • Agincourt South-Malvern West
- 1 bath
- 2 bed
- 700 sqft
(Bsmt-24 Barnsley Court, Toronto, Ontario • M1R 3X5 • Wexford-Maryvale
- 1 bath
- 2 bed
18 Frances Crescent, Toronto, Ontario • M1S 2E5 • Agincourt South-Malvern West
- 1 bath
- 2 bed
BSMT-19 Montgomery Avenue, Toronto, Ontario • M1S 2G4 • Agincourt South-Malvern West














