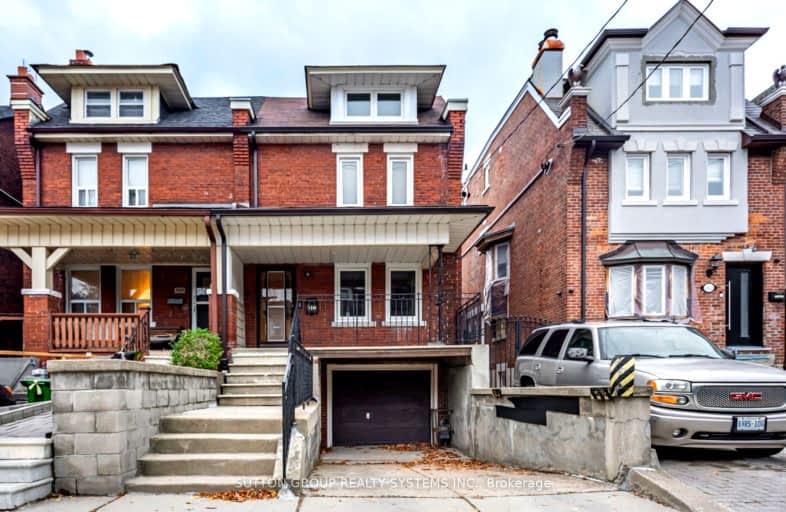Walker's Paradise
- Daily errands do not require a car.
Excellent Transit
- Most errands can be accomplished by public transportation.
Very Bikeable
- Most errands can be accomplished on bike.

St. Bruno _x0013_ St. Raymond Catholic School
Elementary: CatholicSt Mary of the Angels Catholic School
Elementary: CatholicPauline Junior Public School
Elementary: PublicSt Anthony Catholic School
Elementary: CatholicDovercourt Public School
Elementary: PublicRegal Road Junior Public School
Elementary: PublicCaring and Safe Schools LC4
Secondary: PublicALPHA II Alternative School
Secondary: PublicWest End Alternative School
Secondary: PublicOakwood Collegiate Institute
Secondary: PublicBloor Collegiate Institute
Secondary: PublicSt Mary Catholic Academy Secondary School
Secondary: Catholic-
915 Dupont
915 Dupont Street, Toronto, ON M6H 1Z1 0.36km -
The Greater Good Bar
229 Geary Avenue, Toronto, ON M6H 2C3 0.42km -
The Gem
1159 Davenport Road, Toronto, ON M6H 2G4 0.65km
-
Dark Horse Espresso Bar
120 Geary Avenue, Toronto, ON M6H 4H1 0.2km -
Cat’s Eye Coffee
950 Dupont Street, Toronto, ON M6H 1Z2 0.21km -
Housecoat Coffee
985 Dovercourt Road, Toronto, ON M6H 2X6 0.29km
-
Planet Fitness
1245 Dupont Street, Unit 1, Toronto, ON M6H 2A6 0.6km -
Sean Orr Works
672 Dupont Street, Suite 315, Toronto, ON M6G 1Z6 1.02km -
Quest Health & Performance
231 Wallace Avenue, Toronto, ON M6H 1V5 1.26km
-
Rexall
1245 Dupont Street, Toronto, ON M6H 2A6 0.65km -
Pharma Plus
1245 Dupont Street, Toronto, ON M6H 2A6 0.65km -
Shoppers Drug Mart
958 Bloor Street W, Toronto, ON M6H 1L6 0.91km
-
Famiglia Baldassarre
122 Geary Avenue, Toronto, ON M6H 4H1 0.2km -
Burger Avenue
165 Geary Ave, Suite 1, Toronto, ON M6H 2B8 0.21km -
Good Behaviour
342 Westmoreland Avenue N, Toronto, ON M6H 3A7 0.22km
-
Galleria Shopping Centre
1245 Dupont Street, Toronto, ON M6H 2A6 0.65km -
Dufferin Mall
900 Dufferin Street, Toronto, ON M6H 4A9 1.51km -
Toronto Stockyards
590 Keele Street, Toronto, ON M6N 3E7 2.72km
-
Sun Shine Variety
998A Dovercourt Road, Toronto, ON M6H 0.25km -
77 Food Market
138 Hallam St, Toronto, ON M6H 1X1 0.25km -
Foto Grocery
972 Ossington Ave, Toronto, ON M6G 3V6 0.45km
-
LCBO
879 Bloor Street W, Toronto, ON M6G 1M4 1.06km -
4th and 7
1211 Bloor Street W, Toronto, ON M6H 1N4 1.22km -
LCBO
908 St Clair Avenue W, St. Clair and Oakwood, Toronto, ON M6C 1C6 1.26km
-
CARSTAR Toronto Dovercourt - Nick's
1172 Dovercourt Road, Toronto, ON M6H 2X9 0.41km -
Crosstown Car Wash
1212 Dupont Street, Toronto, ON M6H 2A4 0.55km -
Ventures Cars and Truck Rentals
1260 Dupont Street, Toronto, ON M6H 2A4 0.69km
-
Hot Docs Ted Rogers Cinema
506 Bloor Street W, Toronto, ON M5S 1Y3 1.92km -
The Royal Cinema
608 College Street, Toronto, ON M6G 1A1 2.18km -
Revue Cinema
400 Roncesvalles Ave, Toronto, ON M6R 2M9 2.42km
-
Toronto Public Library
1246 Shaw Street, Toronto, ON M6G 3N9 0.77km -
Toronto Public Library
1101 Bloor Street W, Toronto, ON M6H 1M7 1km -
Dufferin St Clair W Public Library
1625 Dufferin Street, Toronto, ON M6H 3L9 1.13km
-
Toronto Western Hospital
399 Bathurst Street, Toronto, ON M5T 2.86km -
St Joseph's Health Centre
30 The Queensway, Toronto, ON M6R 1B5 3.43km -
Princess Margaret Cancer Centre
610 University Avenue, Toronto, ON M5G 2M9 3.7km
-
Christie Pits Park
750 Bloor St W (btw Christie & Crawford), Toronto ON M6G 3K4 1.16km -
Dufferin Grove Park
875 Dufferin St (btw Sylvan & Dufferin Park), Toronto ON M6H 3K8 1.32km -
Perth Square Park
350 Perth Ave (at Dupont St.), Toronto ON 1.52km
-
RBC Royal Bank
972 Bloor St W (Dovercourt), Toronto ON M6H 1L6 0.92km -
TD Bank Financial Group
870 St Clair Ave W, Toronto ON M6C 1C1 1.3km -
BMO Bank of Montreal
640 Bloor St W (at Euclid Ave.), Toronto ON M6G 1K9 1.59km
- 3 bath
- 4 bed
123 Perth Avenue, Toronto, Ontario • M6P 3X2 • Dovercourt-Wallace Emerson-Junction
- 3 bath
- 3 bed
1051 St. Clarens Avenue, Toronto, Ontario • M6H 3X8 • Corso Italia-Davenport
- 3 bath
- 3 bed
- 1500 sqft
45 Rutland Street, Toronto, Ontario • M6N 5G1 • Weston-Pellam Park
- 4 bath
- 3 bed
- 1500 sqft
39 Ypres Road, Toronto, Ontario • M6M 0B2 • Keelesdale-Eglinton West














