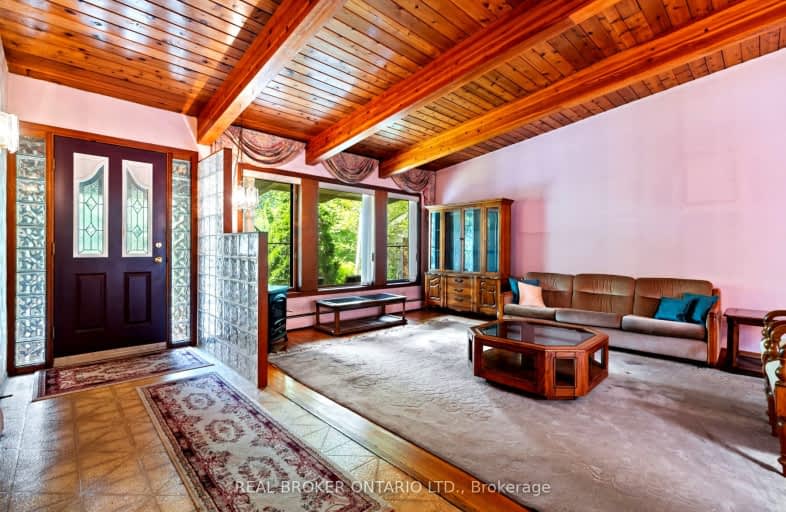Car-Dependent
- Most errands require a car.
Good Transit
- Some errands can be accomplished by public transportation.
Somewhat Bikeable
- Most errands require a car.

Highland Creek Public School
Elementary: PublicÉÉC Saint-Michel
Elementary: CatholicSt Malachy Catholic School
Elementary: CatholicWilliam G Miller Junior Public School
Elementary: PublicSt Brendan Catholic School
Elementary: CatholicJoseph Brant Senior Public School
Elementary: PublicNative Learning Centre East
Secondary: PublicMaplewood High School
Secondary: PublicWest Hill Collegiate Institute
Secondary: PublicSir Oliver Mowat Collegiate Institute
Secondary: PublicSt John Paul II Catholic Secondary School
Secondary: CatholicSir Wilfrid Laurier Collegiate Institute
Secondary: Public-
Remedy Lounge And Cafe
271 Old Kingston Road, Toronto, ON M1C 0.86km -
Six Social Kitchen & Wine Bar
360 Old Kingston Road, Scarborough, ON M1C 1B6 0.92km -
Taste N Flavour
4637 Kingston Road, Unit 1, Toronto, ON M1E 2P8 0.94km
-
First Boost Nutrition Studio
4679 Kingston Road, Toronto, ON M1E 2P8 0.56km -
creek coffee & co
370 Old Kingston Road, Toronto, ON M1C 1B6 0.94km -
In The Spirit Yoga Studio & Wine Lounge
376 Old Kingston Rd, Scarborough, ON M1C 1B6 0.94km
-
Guardian Drugs
364 Old Kingston Road, Scarborough, ON M1C 1B6 0.94km -
West Hill Medical Pharmacy
4637 kingston road, Unit 2, Toronto, ON M1E 2P8 0.94km -
Pharmasave
4218 Lawrence Avenue East, Scarborough, ON M1E 4X9 1.72km
-
Domino's Pizza
4679 Kingston Road, Toronto, ON M1E 2P8 0.59km -
Royal Canadian Legion
45 Lawson Rd, Toronto, ON M1C 2J2 0.74km -
Northern Smokes
371 Old Kingston Road, Unit 12A, Toronto, ON M1C 1B7 0.82km
-
SmartCentres - Scarborough East
799 Milner Avenue, Scarborough, ON M1B 3C3 3.89km -
Cedarbrae Mall
3495 Lawrence Avenue E, Toronto, ON M1H 1A9 5.35km -
Malvern Town Center
31 Tapscott Road, Scarborough, ON M1B 4Y7 5.54km
-
Coppa's Fresh Market
148 Bennett Road, Scarborough, ON M1E 3Y3 0.48km -
Lucky Dollar
6099 Kingston Road, Scarborough, ON M1C 1K5 0.9km -
Bulk Barn
4525 Kingston Rd, Toronto, ON M1E 2P1 1.74km
-
LCBO
4525 Kingston Rd, Scarborough, ON M1E 2P1 1.74km -
Beer Store
3561 Lawrence Avenue E, Scarborough, ON M1H 1B2 5.3km -
LCBO
705 Kingston Road, Unit 17, Whites Road Shopping Centre, Pickering, ON L1V 6K3 6.36km
-
Towing Angels
27 Morrish Road, Unit 2, Toronto, ON M1C 1E6 0.79km -
Rm Auto Service
4418 Kingston Road, Scarborough, ON M1E 2N4 2.09km -
DeMarco Mechanical
15501 Ravine Park Plaza, West Hill, ON M1C 4Z7 1.15km
-
Cineplex Odeon Corporation
785 Milner Avenue, Scarborough, ON M1B 3C3 3.85km -
Cineplex Odeon
785 Milner Avenue, Toronto, ON M1B 3C3 3.85km -
Cineplex Cinemas Scarborough
300 Borough Drive, Scarborough Town Centre, Scarborough, ON M1P 4P5 7.23km
-
Morningside Library
4279 Lawrence Avenue E, Toronto, ON M1E 2N7 1.24km -
Toronto Public Library - Highland Creek
3550 Ellesmere Road, Toronto, ON M1C 4Y6 1.73km -
Port Union Library
5450 Lawrence Ave E, Toronto, ON M1C 3B2 2.07km
-
Rouge Valley Health System - Rouge Valley Centenary
2867 Ellesmere Road, Scarborough, ON M1E 4B9 3.18km -
Scarborough Health Network
3050 Lawrence Avenue E, Scarborough, ON M1P 2T7 6.85km -
Scarborough General Hospital Medical Mall
3030 Av Lawrence E, Scarborough, ON M1P 2T7 7.01km
-
Bill Hancox Park
101 Bridgeport Dr (Lawrence & Bridgeport), Scarborough ON 1.7km -
Port Union Village Common Park
105 Bridgend St, Toronto ON M9C 2Y2 2.46km -
Port Union Waterfront Park
305 Port Union Rd (Lake Ontario), Scarborough ON 2.49km
-
RBC Royal Bank
111 Grangeway Ave, Scarborough ON M1H 3E9 6.79km -
Scotiabank
300 Borough Dr (in Scarborough Town Centre), Scarborough ON M1P 4P5 7.33km -
BMO Bank of Montreal
2739 Eglinton Ave E (at Brimley Rd), Toronto ON M1K 2S2 7.97km
- 2 bath
- 3 bed
- 1100 sqft
3 Brumwell Street, Toronto, Ontario • M1C 2K7 • Centennial Scarborough
- 3 bath
- 3 bed
- 1100 sqft
117 Clappison Boulevard, Toronto, Ontario • M1C 2H3 • Centennial Scarborough














