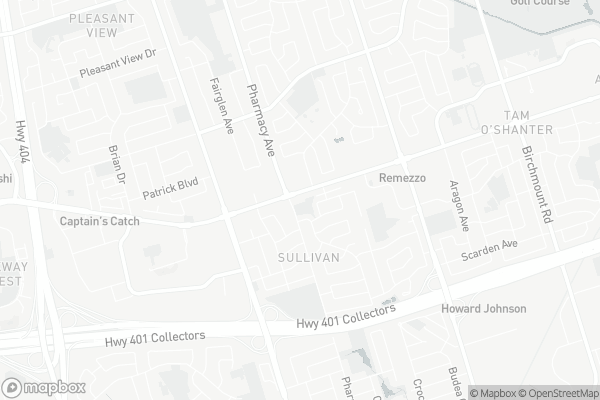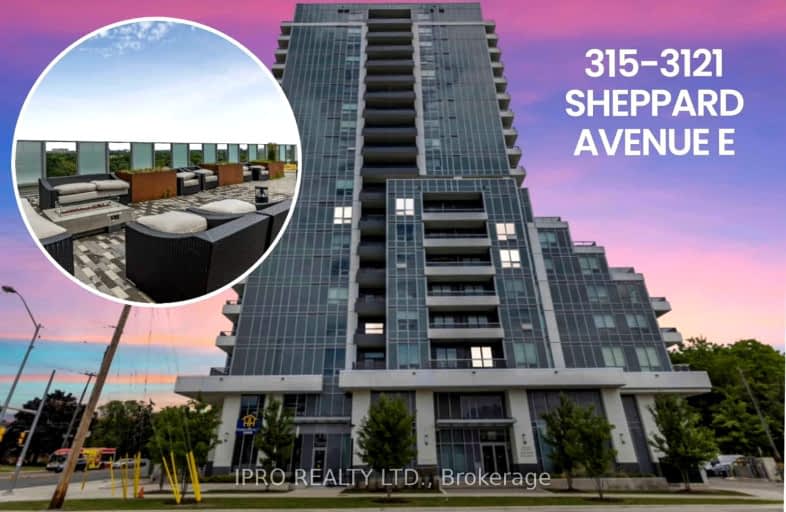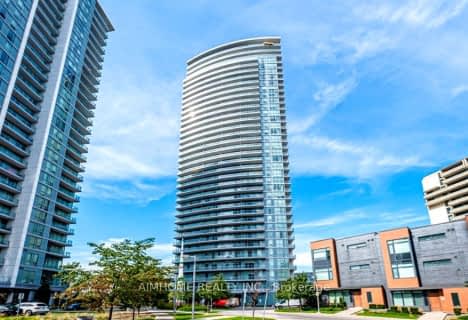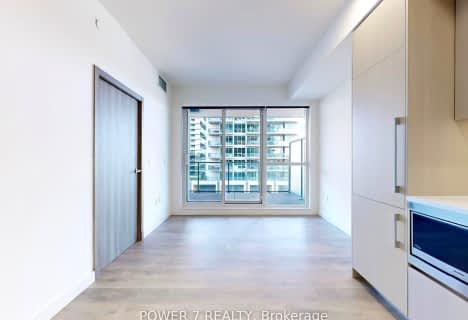Very Walkable
- Most errands can be accomplished on foot.
Excellent Transit
- Most errands can be accomplished by public transportation.
Bikeable
- Some errands can be accomplished on bike.

St Matthias Catholic School
Elementary: CatholicShaughnessy Public School
Elementary: PublicLescon Public School
Elementary: PublicDunlace Public School
Elementary: PublicSt Timothy Catholic School
Elementary: CatholicDallington Public School
Elementary: PublicNorth East Year Round Alternative Centre
Secondary: PublicWindfields Junior High School
Secondary: PublicÉcole secondaire Étienne-Brûlé
Secondary: PublicGeorge S Henry Academy
Secondary: PublicGeorges Vanier Secondary School
Secondary: PublicYork Mills Collegiate Institute
Secondary: Public- 1 bath
- 1 bed
- 500 sqft
1407-18 Graydon Hall, Toronto, Ontario • M3A 0A4 • Parkwoods-Donalda
- 1 bath
- 2 bed
- 800 sqft
1009-5 Old Sheppard Avenue, Toronto, Ontario • M2J 4K3 • Pleasant View
- 1 bath
- 1 bed
- 500 sqft
1806-121 Mcmahon Drive, Toronto, Ontario • M2K 0C2 • Bayview Village
- 1 bath
- 1 bed
- 500 sqft
2007-85 Mcmahon Drive, Toronto, Ontario • M2K 0H1 • Bayview Village
- 1 bath
- 1 bed
- 500 sqft
2011-27 McMahon Drive, Toronto, Ontario • M2K 0J2 • Bayview Village
- 1 bath
- 1 bed
- 600 sqft
215-650 Sheppard Avenue East, Toronto, Ontario • M2K 3E4 • Bayview Village














