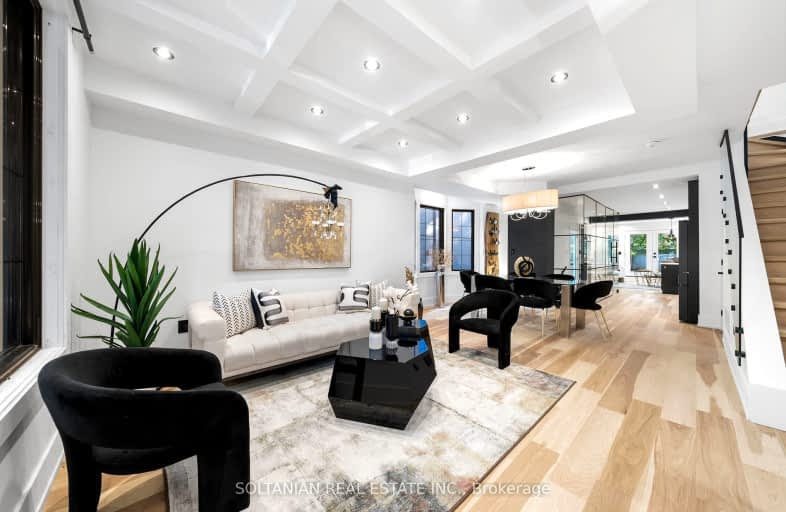Somewhat Walkable
- Some errands can be accomplished on foot.
Excellent Transit
- Most errands can be accomplished by public transportation.
Very Bikeable
- Most errands can be accomplished on bike.

St Mary of the Angels Catholic School
Elementary: CatholicSt Sebastian Catholic School
Elementary: CatholicPauline Junior Public School
Elementary: PublicSt Anthony Catholic School
Elementary: CatholicDovercourt Public School
Elementary: PublicRegal Road Junior Public School
Elementary: PublicCaring and Safe Schools LC4
Secondary: PublicALPHA II Alternative School
Secondary: PublicÉcole secondaire Toronto Ouest
Secondary: PublicOakwood Collegiate Institute
Secondary: PublicBloor Collegiate Institute
Secondary: PublicSt Mary Catholic Academy Secondary School
Secondary: Catholic-
The Greater Good Bar
229 Geary Avenue, Toronto, ON M6H 2C3 0.32km -
The Gem
1159 Davenport Road, Toronto, ON M6H 2G4 0.71km -
Yauca's Lounge
755 Dovercourt Road, Toronto, ON M6H 4E1 0.91km
-
Dark Horse Espresso Bar
120 Geary Avenue, Toronto, ON M6H 4H1 0.22km -
Nova Era Bakery
200 Geary Avenue, Toronto, ON M6H 2B9 0.25km -
Santana's Bakehouse
983 Dovercourt Rd, Toronto, ON M6H 2X6 0.36km
-
Rexall
1245 Dupont Street, Toronto, ON M6H 2A6 0.54km -
Pharma Plus
1245 Dupont Street, Toronto, ON M6H 2A6 0.54km -
Shoppers Drug Mart
958 Bloor Street W, Toronto, ON M6H 1L6 0.94km
-
Burger Avenue
165 Geary Ave, Suite 1, Toronto, ON M6H 2B8 0.17km -
Famiglia Baldassarre
122 Geary Avenue, Toronto, ON M6H 4H1 0.21km -
Good Behaviour
342 Westmoreland Avenue N, Toronto, ON M6H 3A7 0.24km
-
Galleria Shopping Centre
1245 Dupont Street, Toronto, ON M6H 2A6 0.54km -
Dufferin Mall
900 Dufferin Street, Toronto, ON M6H 4A9 1.49km -
Toronto Stockyards
590 Keele Street, Toronto, ON M6N 3E7 2.61km
-
Sun Shine Variety
998A Dovercourt Road, Toronto, ON M6H 0.31km -
77 Food Market
138 Hallam St, Toronto, ON M6H 1X1 0.32km -
Olympia Supermarket
1230 Dufferin St, Toronto, ON M6H 4C1 0.36km
-
LCBO
879 Bloor Street W, Toronto, ON M6G 1M4 1.11km -
4th and 7
1211 Bloor Street W, Toronto, ON M6H 1N4 1.16km -
The Beer Store
904 Dufferin Street, Toronto, ON M6H 4A9 1.28km
-
Christie Pits Park
750 Bloor St W (btw Christie & Crawford), Toronto ON M6G 3K4 1.24km -
Earlscourt Park
1200 Lansdowne Ave, Toronto ON M6H 3Z8 1.44km -
Perth Square Park
350 Perth Ave (at Dupont St.), Toronto ON 1.41km
-
TD Bank Financial Group
1347 St Clair Ave W, Toronto ON M6E 1C3 1.45km -
TD Bank Financial Group
1435 Queen St W (at Jameson Ave.), Toronto ON M6R 1A1 3.16km -
RBC Royal Bank
2329 Bloor St W (Windermere Ave), Toronto ON M6S 1P1 4.16km
- 4 bath
- 4 bed
134 Pendrith Street, Toronto, Ontario • M6G 1R7 • Dovercourt-Wallace Emerson-Junction
- 4 bath
- 3 bed
1007 Ossington Avenue, Toronto, Ontario • M6G 3V8 • Dovercourt-Wallace Emerson-Junction
- 2 bath
- 3 bed
- 2000 sqft
9 Marmaduke Street, Toronto, Ontario • M6R 1T1 • High Park-Swansea
- 2 bath
- 4 bed
- 2000 sqft
216 Humberside Avenue, Toronto, Ontario • M6P 1K8 • High Park North














