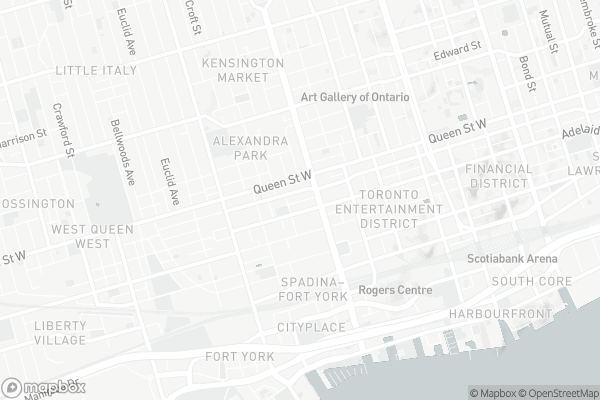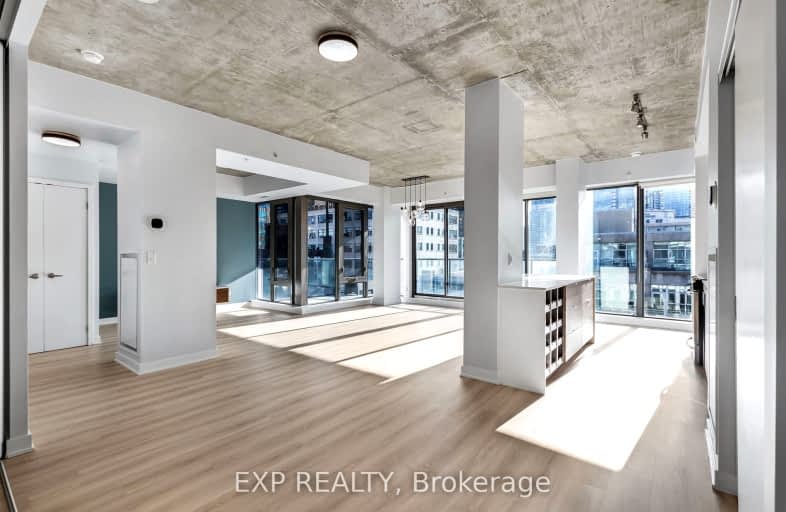Walker's Paradise
- Daily errands do not require a car.
Rider's Paradise
- Daily errands do not require a car.
Biker's Paradise
- Daily errands do not require a car.

Downtown Vocal Music Academy of Toronto
Elementary: PublicALPHA Alternative Junior School
Elementary: PublicBeverley School
Elementary: PublicOgden Junior Public School
Elementary: PublicSt Mary Catholic School
Elementary: CatholicRyerson Community School Junior Senior
Elementary: PublicOasis Alternative
Secondary: PublicCity School
Secondary: PublicSubway Academy II
Secondary: PublicHeydon Park Secondary School
Secondary: PublicContact Alternative School
Secondary: PublicCentral Technical School
Secondary: Public-
Wide Open
139A Spadina Avenue, Toronto, ON M5V 2K8 0.15km -
The Cameron House
408 Queen Street W, Toronto, ON M5V 2A7 0.15km -
The 6ix Beer & Wings
147 Spadina Avenue, Unit 105, Toronto, ON M5V 2L7 0.16km
-
Impact Kitchen
39 Brant Street, Toronto, ON M5V 0M8 0.1km -
Impact Kitchen
444 Adelaide Street W, Toronto, ON M5V 1S7 0.09km -
Mini Bar
116 Spadina Avenue, Toronto, ON M5V 2K6 0.1km
-
Fit Factory Fitness
373 King Street West, Toronto, ON M5V 1K1 0.38km -
GoodLife Fitness
111 Wellington St W, Toronto, ON M5J 2S6 1.15km -
Altea Active
25 Ordnance St, Toronto, ON M6K 1A1 1.36km
-
Shoppers Drug Mart
500 King Street W, Toronto, ON M5V 1L8 0.21km -
Cadence Health Centre
200 Spadina Avenue, Toronto, ON M5T 2C2 0.35km -
Shoppers Drug Mart
388 King Street W, Toronto, ON M5V 1K2 0.4km
-
Avenue Open Kitchen
7 Camden Street, Toronto, ON M5V 1V2 0.09km -
BB.Q Chicken
431 Richmond Street W, Toronto, ON M5V 1X9 0.08km -
Freestyle Farm Luncheonette
507-477 Richmond Street W, 5th Floor, Starwood Centre, Toronto, ON M5V 3E7 0.08km
-
Dragon City
280 Spadina Avenue, Toronto, ON M5T 3A5 0.6km -
Market 707
707 Dundas Street W, Toronto, ON M5T 2W6 0.79km -
First Canadian Place
100 King Street W, Toronto, ON M5X 1A9 1.27km
-
Winston's Grocery
430 Queen St W, Toronto, ON M5V 2A7 0.18km -
Fresh & Wild
69 Spadina Avenue, Toronto, ON M5V 1K1 0.27km -
Bulk Barn
393 King Street W, Toronto, ON M5V 1K2 0.34km
-
LCBO
619 Queen Street W, Toronto, ON M5V 2B7 0.44km -
The Beer Store - Queen and Bathurst
614 Queen Street W, Queen and Bathurst, Toronto, ON M6J 1E3 0.61km -
LCBO - Chinatown
335 Spadina Ave, Toronto, ON M5T 2E9 0.86km
-
Zipcar
Toronto, ON M5V 2L3 0.14km -
Autzu
545 King Street W, Toronto, ON M5V 1M1 0.34km -
Petro Canada
55 Av Spadina, Toronto, ON M5V 2J2 0.37km
-
CineCycle
129 Spadina Avenue, Toronto, ON M5V 2L7 0.21km -
Scotiabank Theatre
259 Richmond Street W, Toronto, ON M5V 3M6 0.52km -
TIFF Bell Lightbox
350 King Street W, Toronto, ON M5V 3X5 0.56km
-
Sanderson Library
327 Bathurst Street, Toronto, ON M5T 1J1 0.84km -
Fort York Library
190 Fort York Boulevard, Toronto, ON M5V 0E7 0.93km -
Toronto Public Library
171 Front Street, Toronto, ON M5A 4H3 2.35km
-
Toronto Western Hospital
399 Bathurst Street, Toronto, ON M5T 0.96km -
HearingLife
600 University Avenue, Toronto, ON M5G 1X5 1.3km -
Princess Margaret Cancer Centre
610 University Avenue, Toronto, ON M5G 2M9 1.34km
-
Roundhouse Park
255 Bremner Blvd (at Lower Simcoe St.), Toronto ON M5V 3M9 1.18km -
HTO Park
339 Queens Quay W (at Rees St.), Toronto ON M5V 1A2 1.27km -
Trinity Bellwoods Park
1053 Dundas St W (at Gore Vale Ave.), Toronto ON M5H 2N2 1.67km
-
Scotiabank
259 Richmond St W (John St), Toronto ON M5V 3M6 0.53km -
RBC Royal Bank
155 Wellington St W (at Simcoe St.), Toronto ON M5V 3K7 0.93km -
RBC Royal Bank
101 Dundas St W (at Bay St), Toronto ON M5G 1C4 1.42km
- 2 bath
- 2 bed
- 1600 sqft
1116-211 QUEENS QUAY WEST, Toronto, Ontario • M5J 2M6 • Waterfront Communities C01
- 2 bath
- 3 bed
- 900 sqft
3711-38 Widmer Street, Toronto, Ontario • M5V 2E9 • Waterfront Communities C01
- 2 bath
- 2 bed
- 1600 sqft
1404-65 Harbour Square, Toronto, Ontario • M5J 2L4 • Waterfront Communities C01
- 3 bath
- 2 bed
- 1000 sqft
PH09-308 Palmerston Avenue, Toronto, Ontario • M6J 3X9 • Trinity Bellwoods
- 2 bath
- 2 bed
- 700 sqft
4304-55 Charles Street East, Toronto, Ontario • M4Y 0J1 • Church-Yonge Corridor
- 2 bath
- 2 bed
- 1200 sqft
2302-59 East LIberty Street, Toronto, Ontario • M6K 3R1 • Niagara
- 2 bath
- 2 bed
- 800 sqft
2704-65 St Mary Street, Toronto, Ontario • M5S 0A6 • Bay Street Corridor
- 2 bath
- 2 bed
- 1400 sqft
402-135 George Street South, Toronto, Ontario • M5A 4E8 • Waterfront Communities C08
- 2 bath
- 3 bed
- 1000 sqft
4206-327 King Street West, Toronto, Ontario • M5V 1J5 • Waterfront Communities C01
- 2 bath
- 2 bed
- 700 sqft
1222-505 Richmond Street West, Toronto, Ontario • M5V 0P4 • Waterfront Communities C01
- 3 bath
- 2 bed
- 1400 sqft
Ph02-1001 Bay Street, Toronto, Ontario • M5S 3A6 • Bay Street Corridor













