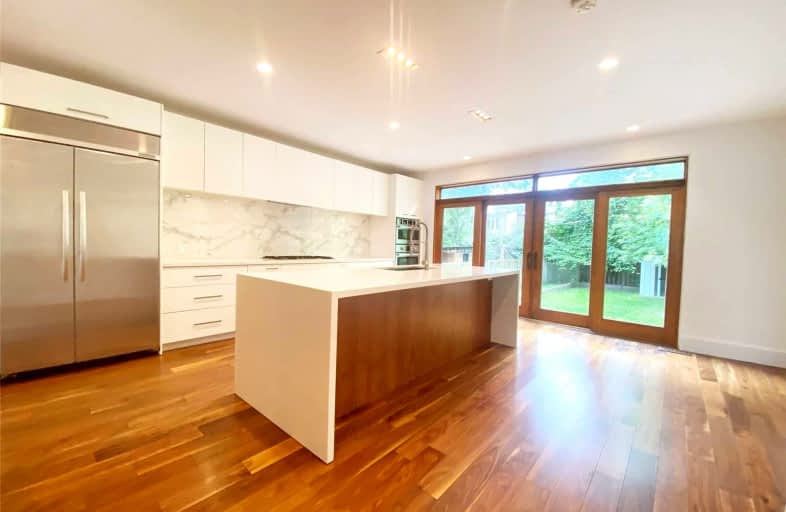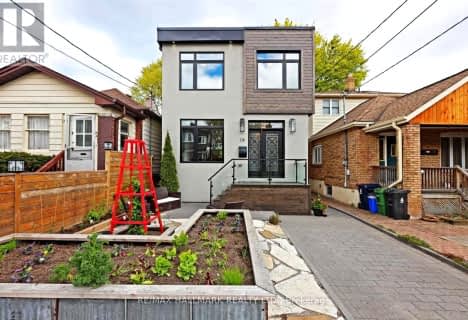Leased on Jul 27, 2022
Note: Property is not currently for sale or for rent.

-
Type: Detached
-
Style: 2-Storey
-
Size: 2500 sqft
-
Lease Term: 1 Year
-
Possession: Immediate
-
All Inclusive: N
-
Lot Size: 25 x 123 Feet
-
Age: No Data
-
Days on Site: 43 Days
-
Added: Jun 14, 2022 (1 month on market)
-
Updated:
-
Last Checked: 2 months ago
-
MLS®#: E5659113
-
Listed By: Homelife landmark realty inc., brokerage
Gorgeous Custom Built Three Story Executive Family Home In The Heart Of The Beach, A Perfect Haven Of Comfort And Style, Suitable For A Tenant Who Appreciates Modern And Sophisticated City Living With Close Proximity To The Beach. Stunning Custom Gourmet Kitchen With Custom Crafted Cabinetry, Large Island, Quartz Counters, 2 Large Private Sundecks, Seeing Cn Tower. Gleaming 4.5'' Walnut Hardwood Floors, Open Concept Main Floor, Glass Railings, Pella Windows & Sliding Glass Doors.
Extras
S/S Fridge, Cook Top, Oven, Dishwasher, Washer & Dryer, Elf, Tenant Or His/Her Agent Verify Measurements.
Property Details
Facts for 32 Elmer Avenue, Toronto
Status
Days on Market: 43
Last Status: Leased
Sold Date: Jul 27, 2022
Closed Date: Aug 01, 2022
Expiry Date: Oct 31, 2022
Sold Price: $7,000
Unavailable Date: Jul 27, 2022
Input Date: Jun 14, 2022
Prior LSC: Listing with no contract changes
Property
Status: Lease
Property Type: Detached
Style: 2-Storey
Size (sq ft): 2500
Area: Toronto
Community: The Beaches
Availability Date: Immediate
Inside
Bedrooms: 4
Bathrooms: 5
Kitchens: 1
Rooms: 8
Den/Family Room: No
Air Conditioning: Central Air
Fireplace: Yes
Laundry: Ensuite
Laundry Level: Lower
Central Vacuum: Y
Washrooms: 5
Utilities
Utilities Included: N
Building
Basement: Finished
Heat Type: Forced Air
Heat Source: Gas
Exterior: Brick
UFFI: No
Private Entrance: Y
Water Supply: Municipal
Special Designation: Unknown
Parking
Driveway: Private
Parking Included: Yes
Garage Type: None
Covered Parking Spaces: 1
Total Parking Spaces: 1
Fees
Cable Included: No
Central A/C Included: No
Common Elements Included: No
Heating Included: No
Hydro Included: No
Water Included: No
Land
Cross Street: Queen St East & Wood
Municipality District: Toronto E02
Fronting On: West
Pool: None
Sewer: Sewers
Lot Depth: 123 Feet
Lot Frontage: 25 Feet
Rooms
Room details for 32 Elmer Avenue, Toronto
| Type | Dimensions | Description |
|---|---|---|
| Dining Main | - | Open Concept, Pot Lights |
| Kitchen Main | - | Hardwood Floor, Modern Kitchen, W/O To Deck |
| Living Main | - | Hardwood Floor, Gas Fireplace, Pot Lights |
| Prim Bdrm 2nd | - | Hardwood Floor, 5 Pc Ensuite, W/O To Sundeck |
| 2nd Br 2nd | - | Hardwood Floor, Double Closet, Large Window |
| 3rd Br 2nd | - | Hardwood Floor, Double Closet, Bay Window |
| 4th Br 3rd | - | Hardwood Floor, 4 Pc Ensuite, W/O To Sundeck |
| Laundry Bsmt | - | Vinyl Floor |
| Rec Bsmt | - | Vinyl Floor, 3 Pc Bath |
| XXXXXXXX | XXX XX, XXXX |
XXXXXX XXX XXXX |
$X,XXX |
| XXX XX, XXXX |
XXXXXX XXX XXXX |
$X,XXX | |
| XXXXXXXX | XXX XX, XXXX |
XXXXXXX XXX XXXX |
|
| XXX XX, XXXX |
XXXXXX XXX XXXX |
$X,XXX | |
| XXXXXXXX | XXX XX, XXXX |
XXXXXX XXX XXXX |
$X,XXX |
| XXX XX, XXXX |
XXXXXX XXX XXXX |
$X,XXX | |
| XXXXXXXX | XXX XX, XXXX |
XXXX XXX XXXX |
$X,XXX,XXX |
| XXX XX, XXXX |
XXXXXX XXX XXXX |
$X,XXX,XXX | |
| XXXXXXXX | XXX XX, XXXX |
XXXXXXX XXX XXXX |
|
| XXX XX, XXXX |
XXXXXX XXX XXXX |
$X,XXX,XXX | |
| XXXXXXXX | XXX XX, XXXX |
XXXX XXX XXXX |
$XXX,XXX |
| XXX XX, XXXX |
XXXXXX XXX XXXX |
$XXX,XXX |
| XXXXXXXX XXXXXX | XXX XX, XXXX | $7,000 XXX XXXX |
| XXXXXXXX XXXXXX | XXX XX, XXXX | $7,000 XXX XXXX |
| XXXXXXXX XXXXXXX | XXX XX, XXXX | XXX XXXX |
| XXXXXXXX XXXXXX | XXX XX, XXXX | $6,500 XXX XXXX |
| XXXXXXXX XXXXXX | XXX XX, XXXX | $5,525 XXX XXXX |
| XXXXXXXX XXXXXX | XXX XX, XXXX | $5,500 XXX XXXX |
| XXXXXXXX XXXX | XXX XX, XXXX | $1,770,000 XXX XXXX |
| XXXXXXXX XXXXXX | XXX XX, XXXX | $1,799,000 XXX XXXX |
| XXXXXXXX XXXXXXX | XXX XX, XXXX | XXX XXXX |
| XXXXXXXX XXXXXX | XXX XX, XXXX | $1,799,000 XXX XXXX |
| XXXXXXXX XXXX | XXX XX, XXXX | $830,000 XXX XXXX |
| XXXXXXXX XXXXXX | XXX XX, XXXX | $899,900 XXX XXXX |

Beaches Alternative Junior School
Elementary: PublicNorway Junior Public School
Elementary: PublicGlen Ames Senior Public School
Elementary: PublicKew Beach Junior Public School
Elementary: PublicWilliamson Road Junior Public School
Elementary: PublicBowmore Road Junior and Senior Public School
Elementary: PublicGreenwood Secondary School
Secondary: PublicNotre Dame Catholic High School
Secondary: CatholicSt Patrick Catholic Secondary School
Secondary: CatholicMonarch Park Collegiate Institute
Secondary: PublicNeil McNeil High School
Secondary: CatholicMalvern Collegiate Institute
Secondary: Public- 5 bath
- 4 bed
269 Kenilworth Avenue, Toronto, Ontario • M4L 3S9 • The Beaches
- 3 bath
- 4 bed
19 Gatwick Avenue, Toronto, Ontario • M4C 1W2 • Woodbine-Lumsden




