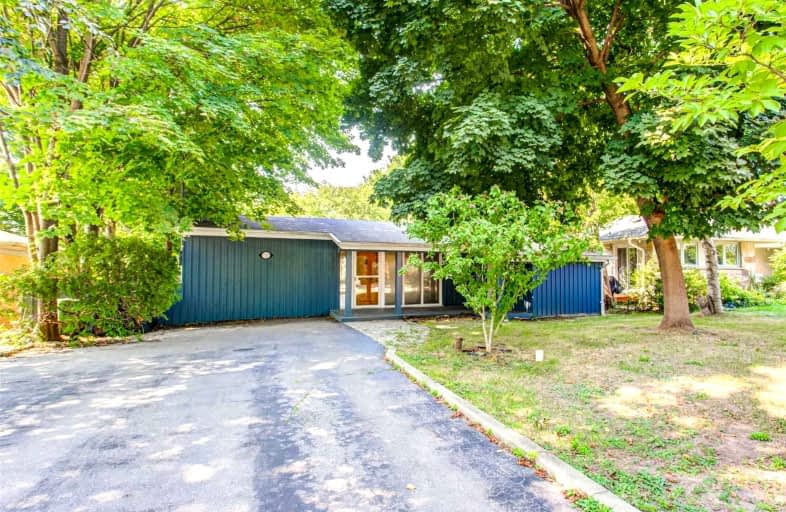
Blessed Trinity Catholic School
Elementary: Catholic
0.78 km
Finch Public School
Elementary: Public
0.80 km
Hollywood Public School
Elementary: Public
1.41 km
Elkhorn Public School
Elementary: Public
1.30 km
Bayview Middle School
Elementary: Public
0.68 km
Lester B Pearson Elementary School
Elementary: Public
1.12 km
Avondale Secondary Alternative School
Secondary: Public
2.18 km
Windfields Junior High School
Secondary: Public
3.16 km
St. Joseph Morrow Park Catholic Secondary School
Secondary: Catholic
1.76 km
A Y Jackson Secondary School
Secondary: Public
2.95 km
Brebeuf College School
Secondary: Catholic
2.58 km
Earl Haig Secondary School
Secondary: Public
2.21 km














