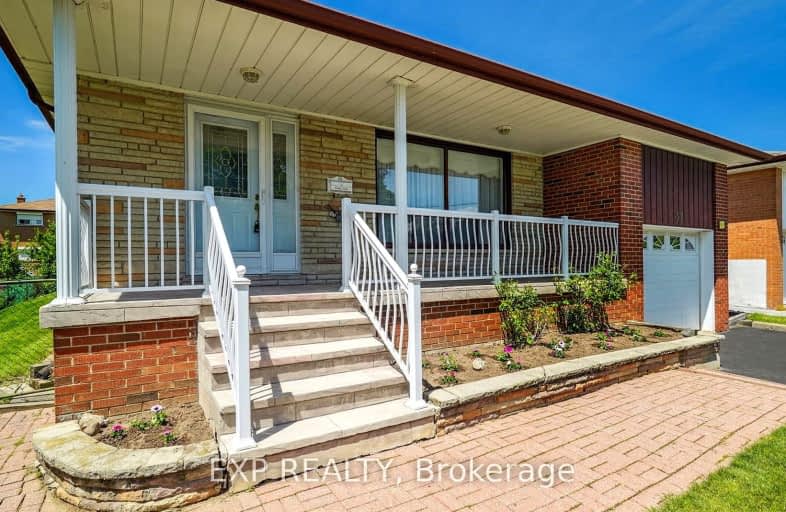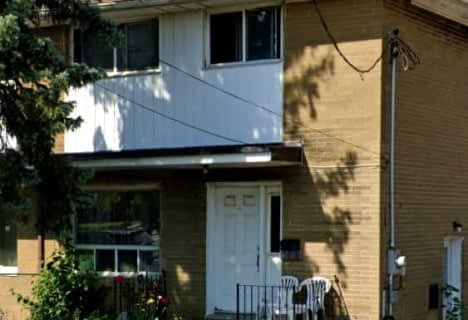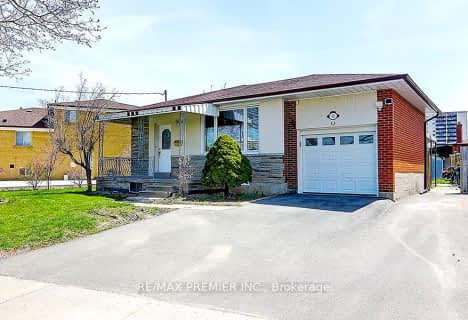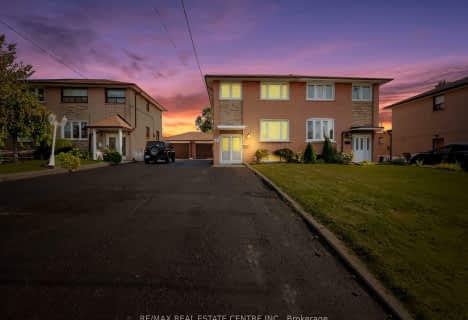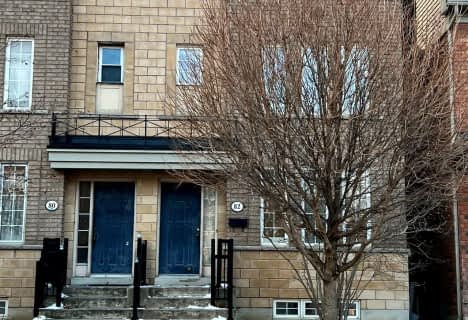Very Walkable
- Most errands can be accomplished on foot.
Excellent Transit
- Most errands can be accomplished by public transportation.
Bikeable
- Some errands can be accomplished on bike.

Stilecroft Public School
Elementary: PublicLamberton Public School
Elementary: PublicElia Middle School
Elementary: PublicSt Jerome Catholic School
Elementary: CatholicDerrydown Public School
Elementary: PublicSt Wilfrid Catholic School
Elementary: CatholicMsgr Fraser College (Norfinch Campus)
Secondary: CatholicDownsview Secondary School
Secondary: PublicC W Jefferys Collegiate Institute
Secondary: PublicJames Cardinal McGuigan Catholic High School
Secondary: CatholicWestview Centennial Secondary School
Secondary: PublicWilliam Lyon Mackenzie Collegiate Institute
Secondary: Public-
Uptown Sports Bar & Grill
1325 Finch Avenue W, North York, ON M3J 2G6 0.69km -
Fox & Fiddle-Finch
1285 Finch Avenue W, North York, ON M3J 2G5 0.81km -
J's Bar & Restaurant
1290 Finch Avenue W, Unit 10, North York, ON M3J 3K3 0.89km
-
Tim Hortons
1493 Finch Ave, North York, ON M3J 2G7 0.26km -
Check In Corner
3930 Keele Street, Toronto, ON M3J 1N8 0.56km -
McDonald's
3929 Keele Street, Toronto, ON M3J 1N6 0.61km
-
Tait McKenzie Centre
4700 Keele Street, Toronto, ON M3J 1P3 1.68km -
Planet Fitness
1 York Gate Boulevard, North York, ON M3N 3A1 1.85km -
GoodLife Fitness
1000 Finch Avenue W, Toronto, ON M3J 2V5 2.51km
-
J C Pharmacy
3685 Keele Street, North York, ON M3J 3H6 0.94km -
Shoppers Drug Mart
3689 Jane St, Toronto, ON M3N 2K1 1.69km -
Shoppers Drug Mart
4700 Keele Street, York Lanes, Toronto, ON M3J 1P3 1.71km
-
Masala Cafe
59 Four Winds Drive., Toronto, ON M3J 0.44km -
Arveen's Express Cafe & Waffles
45 Four Winds Drive, Unit B, Toronto, ON M3J 1K7 0.46km -
Afro Spice
45 Four Winds Drive, North York, ON M3J 1K7 0.52km
-
University City Mall
45 Four Winds Drive, Toronto, ON M3J 1K7 0.46km -
York Lanes
4700 Keele Street, Toronto, ON M3J 2S5 1.69km -
Yorkgate Mall
1 Yorkgate Boulervard, Unit 210, Toronto, ON M3N 3A1 1.91km
-
Danforth Food Market
3701 Keele Street, North York, ON M3J 1N1 0.83km -
Vito's No Frills
3685 Keele Street, North York, ON M3J 3H6 0.94km -
Food Galore
3472 Keele Street, Toronto, ON M3J 3M1 1.02km
-
Black Creek Historic Brewery
1000 Murray Ross Parkway, Toronto, ON M3J 2P3 2.42km -
LCBO
7850 Weston Road, Building C5, Woodbridge, ON L4L 9N8 5.43km -
LCBO
2625D Weston Road, Toronto, ON M9N 3W1 5.9km
-
Sunoco
3720 Keele Street, North York, ON M3J 2V9 0.61km -
Gta Tire & Auto Centre
17 Tangiers Road, North York, ON M3J 2B1 0.81km -
McNally Auto EuroMechanic
49 Toro Road, North York, ON M3J 2A4 0.89km
-
Cineplex Cinemas Vaughan
3555 Highway 7, Vaughan, ON L4L 9H4 4.93km -
Cineplex Cinemas Yorkdale
Yorkdale Shopping Centre, 3401 Dufferin Street, Toronto, ON M6A 2T9 5.17km -
Imagine Cinemas Promenade
1 Promenade Circle, Lower Level, Thornhill, ON L4J 4P8 6.44km
-
Toronto Public Library
1785 Finch Avenue W, Toronto, ON M3N 0.85km -
York Woods Library Theatre
1785 Finch Avenue W, Toronto, ON M3N 0.86km -
Jane and Sheppard Library
1906 Sheppard Avenue W, Toronto, ON M3L 2.42km
-
Humber River Regional Hospital
2111 Finch Avenue W, North York, ON M3N 1N1 2.44km -
Humber River Hospital
1235 Wilson Avenue, Toronto, ON M3M 0B2 4.01km -
Baycrest
3560 Bathurst Street, North York, ON M6A 2E1 5.99km
-
Irving W. Chapley Community Centre & Park
205 Wilmington Ave, Toronto ON M3H 6B3 9.54km -
Robert Hicks Park
39 Robert Hicks Dr, North York ON 3.53km -
Antibes Park
58 Antibes Dr (at Candle Liteway), Toronto ON M2R 3K5 4.4km
-
CIBC
3324 Keele St (at Sheppard Ave. W.), Toronto ON M3M 2H7 1.87km -
Scotiabank
845 Finch Ave W (at Dufferin St), Downsview ON M3J 2C7 2.49km -
CIBC
1119 Lodestar Rd (at Allen Rd.), Toronto ON M3J 0G9 2.52km
- 3 bath
- 3 bed
- 1500 sqft
17 Stanley Greene Boulevard, Toronto, Ontario • M3K 0B1 • Downsview-Roding-CFB
- 3 bath
- 3 bed
- 1500 sqft
107 Lomar Drive, Toronto, Ontario • M3N 1Z5 • Glenfield-Jane Heights
- 4 bath
- 3 bed
- 1500 sqft
54 Stillwater Crescent, Toronto, Ontario • M2R 3S2 • Westminster-Branson
- 2 bath
- 3 bed
- 1100 sqft
104 Topcliff Avenue, Toronto, Ontario • M3N 1L8 • Glenfield-Jane Heights
- 4 bath
- 3 bed
- 2000 sqft
411 Murray Ross Parkway, Toronto, Ontario • M3J 3P1 • York University Heights
- 3 bath
- 4 bed
- 1100 sqft
38 Whitbread Crescent, Toronto, Ontario • M3L 2A7 • Glenfield-Jane Heights
- 2 bath
- 3 bed
- 1100 sqft
9 Cuffley Crescent South, Toronto, Ontario • M3K 1X5 • Downsview-Roding-CFB
