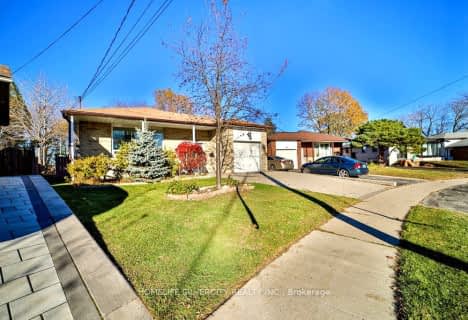
Guildwood Junior Public School
Elementary: Public
0.86 km
Galloway Road Public School
Elementary: Public
1.60 km
Jack Miner Senior Public School
Elementary: Public
0.27 km
Poplar Road Junior Public School
Elementary: Public
0.30 km
St Ursula Catholic School
Elementary: Catholic
0.86 km
Eastview Public School
Elementary: Public
0.85 km
Native Learning Centre East
Secondary: Public
0.90 km
Maplewood High School
Secondary: Public
0.94 km
West Hill Collegiate Institute
Secondary: Public
2.70 km
Cedarbrae Collegiate Institute
Secondary: Public
2.99 km
St John Paul II Catholic Secondary School
Secondary: Catholic
4.39 km
Sir Wilfrid Laurier Collegiate Institute
Secondary: Public
0.79 km












