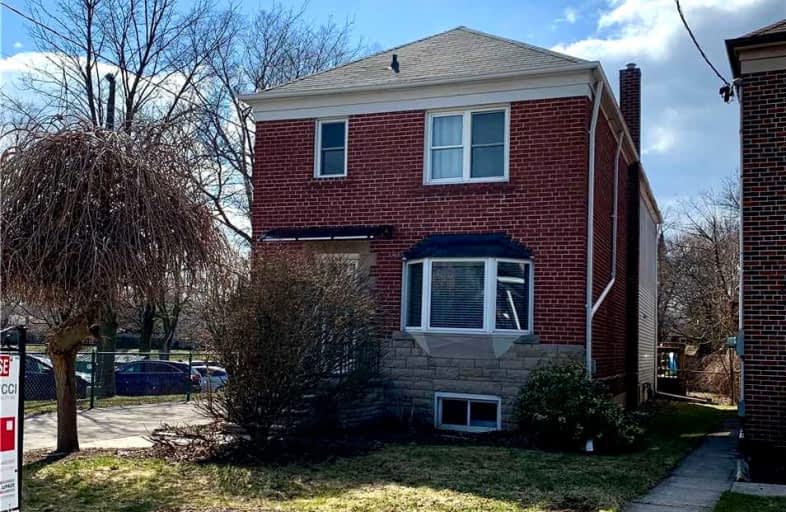Very Walkable
- Most errands can be accomplished on foot.
Good Transit
- Some errands can be accomplished by public transportation.
Bikeable
- Some errands can be accomplished on bike.

Parkside Elementary School
Elementary: PublicPresteign Heights Elementary School
Elementary: PublicSelwyn Elementary School
Elementary: PublicD A Morrison Middle School
Elementary: PublicCanadian Martyrs Catholic School
Elementary: CatholicGordon A Brown Middle School
Elementary: PublicEast York Alternative Secondary School
Secondary: PublicSchool of Life Experience
Secondary: PublicGreenwood Secondary School
Secondary: PublicMonarch Park Collegiate Institute
Secondary: PublicEast York Collegiate Institute
Secondary: PublicMarc Garneau Collegiate Institute
Secondary: Public-
Jawny Bakers Restaurant
804 O'Connor Drive, Toronto, ON M4B 2S9 0.37km -
Glengarry Arms
2871 Saint Clair Avenue E, Toronto, ON M4B 1N4 1.15km -
Skara Greek Cuisine
1050 Coxwell Avenue, East York, ON M4C 3G5 1.43km
-
Nostalgia Coffee Company
855 O'Connor Drive, Toronto, ON M4B 2S7 0.47km -
Beanwise
1400 O'connor Drive, Unit 8-10, Toronto, ON M4B 2T8 1.06km -
Slayer Burger
1400 O'Connor Drive, Toronto, ON M4B 2T8 1.13km
-
Shoppers Drug Mart
1500 Woodbine Ave E, Toronto, ON M4C 5J2 0.81km -
Victoria Park Pharmacy
1314 Av Victoria Park, East York, ON M4B 2L4 1.74km -
Pharmasave
C114-825 Coxwell Avenue, Toronto, ON M4C 3E7 2km
-
Los Vietnamita Taqueria Shop
2644 Street Clair Avenue E, York, ON M4B 3M1 0.3km -
Subway
7 Curity Avenue, Toronto, ON M4B 3L8 0.31km -
Pizzaiolo
2640 Saint Clair Avenue E, East York, ON M4B 2S6 0.33km
-
Eglinton Square
1 Eglinton Square, Toronto, ON M1L 2K1 2.27km -
East York Town Centre
45 Overlea Boulevard, Toronto, ON M4H 1C3 2.59km -
Golden Mile Shopping Centre
1880 Eglinton Avenue E, Scarborough, ON M1L 2L1 2.57km
-
Fresh Choice Store
809 O'Connor Drive, Toronto, ON M4B 2S7 0.44km -
Wayne's Supermarket
1054 Coxwell Ave, East York, ON M4C 3G5 1.42km -
Tienda Movil
1237 Woodbine Avenue, Toronto, ON M4C 4E5 1.49km
-
LCBO - Coxwell
1009 Coxwell Avenue, East York, ON M4C 3G4 1.39km -
Beer & Liquor Delivery Service Toronto
Toronto, ON 2.48km -
LCBO - Danforth and Greenwood
1145 Danforth Ave, Danforth and Greenwood, Toronto, ON M4J 1M5 3.1km
-
Esso
561 O'connor Drive, East York, ON M4C 2Z7 1.36km -
Esso
2915 Saint Clair Avenue E, East York, ON M4B 1N9 1.37km -
Mister Transmission
1656 O'Connor Drive, North York, ON M4A 1W4 1.53km
-
Cineplex Odeon Eglinton Town Centre Cinemas
22 Lebovic Avenue, Toronto, ON M1L 4V9 2.86km -
Cineplex VIP Cinemas
12 Marie Labatte Road, unit B7, Toronto, ON M3C 0H9 3.85km -
Funspree
Toronto, ON M4M 3A7 4.28km
-
Toronto Public Library
29 Saint Dennis Drive, Toronto, ON M3C 3J3 1.71km -
Dawes Road Library
416 Dawes Road, Toronto, ON M4B 2E8 1.74km -
S. Walter Stewart Library
170 Memorial Park Ave, Toronto, ON M4J 2K5 1.87km
-
Michael Garron Hospital
825 Coxwell Avenue, East York, ON M4C 3E7 1.93km -
Providence Healthcare
3276 Saint Clair Avenue E, Toronto, ON M1L 1W1 2.73km -
Sunnybrook Health Sciences Centre
2075 Bayview Avenue, Toronto, ON M4N 3M5 4.99km
-
Charles Sauriol Conservation Reserve
1.32km -
Taylor Creek Park
200 Dawes Rd (at Crescent Town Rd.), Toronto ON M4C 5M8 1.41km -
Leaside Park
5 Leaside Park Cir, Toronto ON 2.7km
-
RBC Royal Bank
65 Overlea Blvd, Toronto ON M4H 1P1 2.05km -
TD Bank Financial Group
991 Pape Ave (at Floyd Ave.), Toronto ON M4K 3V6 3.23km -
TD Bank Financial Group
2020 Eglinton Ave E, Scarborough ON M1L 2M6 3.76km
- 2 bath
- 3 bed
- 1100 sqft
01-2844 Danforth Avenue, Toronto, Ontario • M4C 1M1 • East End-Danforth
- 1 bath
- 1 bed
Basem-1212 Victoria Park Avenue, Toronto, Ontario • M4B 2K7 • O'Connor-Parkview








