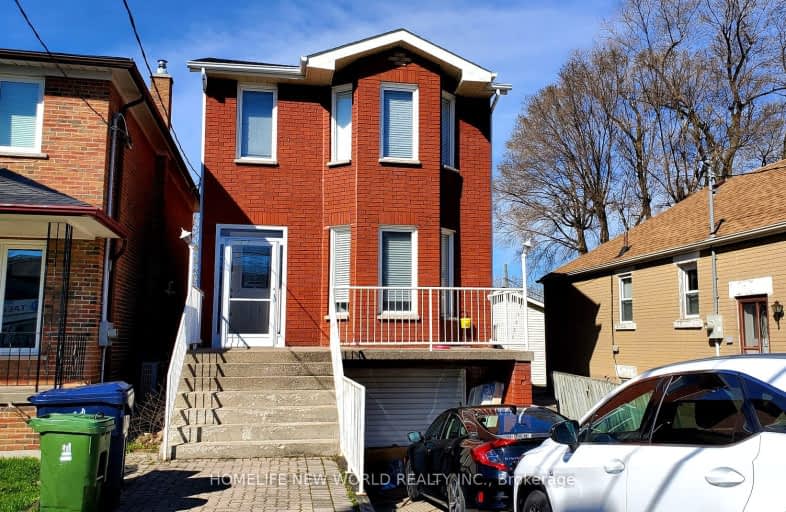Very Walkable
- Most errands can be accomplished on foot.
85
/100
Good Transit
- Some errands can be accomplished by public transportation.
69
/100
Bikeable
- Some errands can be accomplished on bike.
58
/100

Victoria Park Elementary School
Elementary: Public
0.31 km
Gordon A Brown Middle School
Elementary: Public
0.73 km
Regent Heights Public School
Elementary: Public
0.70 km
Clairlea Public School
Elementary: Public
0.72 km
George Webster Elementary School
Elementary: Public
0.92 km
Our Lady of Fatima Catholic School
Elementary: Catholic
0.31 km
East York Alternative Secondary School
Secondary: Public
2.84 km
Notre Dame Catholic High School
Secondary: Catholic
3.26 km
Neil McNeil High School
Secondary: Catholic
3.61 km
East York Collegiate Institute
Secondary: Public
2.98 km
Malvern Collegiate Institute
Secondary: Public
3.04 km
SATEC @ W A Porter Collegiate Institute
Secondary: Public
1.06 km
-
Wigmore Park
Elvaston Dr, Toronto ON 2.6km -
Flemingdon park
Don Mills & Overlea 2.96km -
Charles Sauriol Conservation Area
1 Old Lawrence Ave (at Lawrence Ave. E), Toronto ON M1J 2H3 4.13km
-
TD Bank Financial Group
1684 Danforth Ave (at Woodington Ave.), Toronto ON M4C 1H6 3.49km -
Scotiabank
2154 Lawrence Ave E (Birchmount & Lawrence), Toronto ON M1R 3A8 4.3km -
RBC Royal Bank
1090 Don Mills Rd, North York ON M3C 3R6 4.82km
$
$1,100
- 2 bath
- 3 bed
- 1100 sqft
01-2844 Danforth Avenue, Toronto, Ontario • M4C 1M1 • East End-Danforth




