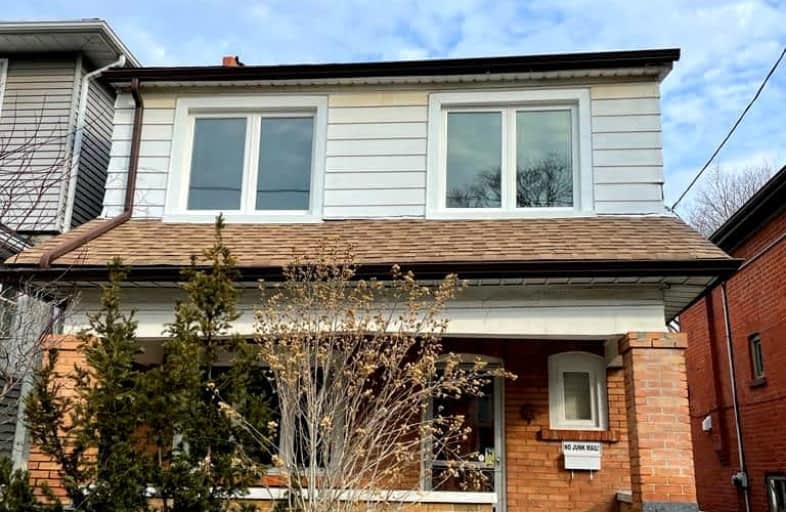Walker's Paradise
- Daily errands do not require a car.
Excellent Transit
- Most errands can be accomplished by public transportation.
Bikeable
- Some errands can be accomplished on bike.

High Park Alternative School Junior
Elementary: PublicAnnette Street Junior and Senior Public School
Elementary: PublicSt Pius X Catholic School
Elementary: CatholicSt Cecilia Catholic School
Elementary: CatholicSwansea Junior and Senior Junior and Senior Public School
Elementary: PublicRunnymede Junior and Senior Public School
Elementary: PublicThe Student School
Secondary: PublicUrsula Franklin Academy
Secondary: PublicRunnymede Collegiate Institute
Secondary: PublicBishop Marrocco/Thomas Merton Catholic Secondary School
Secondary: CatholicWestern Technical & Commercial School
Secondary: PublicHumberside Collegiate Institute
Secondary: Public-
Shakey's Sports Pub
2255 Bloor Street W, Toronto, ON M6S 1N8 0.23km -
Dark Horse
2401 Bloor St W, Toronto, ON M6S 1P7 0.33km -
The Swan A Firkin Pub
2205 Bloor St W, Toronto, ON M6S 1N5 0.35km
-
The Coffee Boutique
2285 Booor Street W, Toronto, ON M6S 1P1 0.16km -
The Second Cup
2340 Bloor Street W, Toronto, ON M6S 1P3 0.23km -
Baka Gallery Cafe
2256 Bloor Street W, Toronto, ON M6S 1N6 0.24km
-
Orangetheory Fitness Bloor West
2480 Bloor St West, Toronto, ON M6S 0A1 0.59km -
System Fitness
2100 Bloor Street W, Toronto, ON M6S 1M7 0.76km -
The Motion Room
3431 Dundas Street W, Toronto, ON M6S 2S4 1.91km
-
Bloor West Village Pharmacy
2262 Bloor Street W, Toronto, ON M6S 1N9 0.24km -
The Healing Source Pharmacy
2209-2215 Bloor Street W, Toronto, ON M6S 2X9 0.28km -
Shoppers Drug Mart
2223 Bloor Street W, Toronto, ON M6S 1N7 0.29km
-
Broastyy Chicken
67-83 Deforest Rd, 2184 Bloor West, Toronto, ON M6S 0.06km -
Tom's Pizza Trench
1234 5th Street, Toronto, ON M6S 3K8 0.11km -
Wake’a Boo Breakfast Bar
2279 Bloor Street West, Toronto, ON M6S 1P1 0.15km
-
Toronto Stockyards
590 Keele Street, Toronto, ON M6N 3E7 2.63km -
Stock Yards Village
1980 St. Clair Avenue W, Toronto, ON M6N 0A3 2.79km -
Humbertown Shopping Centre
270 The Kingsway, Etobicoke, ON M9A 3T7 3.52km
-
Max's Market
2299 Bloor Street W, Toronto, ON M6S 1P1 0.14km -
Fresh & Wild
2294 Bloor St W, Toronto, ON M6S 1N9 0.21km -
Rowe Farms
2230 Bloor St W, Toronto, ON M6S 1N6 0.31km
-
LCBO
2180 Bloor Street W, Toronto, ON M6S 1N3 0.48km -
LCBO - Dundas and Jane
3520 Dundas St W, Dundas and Jane, York, ON M6S 2S1 2.07km -
The Beer Store
3524 Dundas St W, York, ON M6S 2S1 2.09km
-
Circle K
2485 Bloor Street W, Toronto, ON M6S 1P7 0.5km -
Esso
2485 Bloor Street W, Toronto, ON M6S 1P7 0.51km -
Petro-Canada
8 S Kingsway, Toronto, ON M4W 1A7 1.43km
-
Revue Cinema
400 Roncesvalles Ave, Toronto, ON M6R 2M9 2.24km -
Kingsway Theatre
3030 Bloor Street W, Toronto, ON M8X 1C4 2.69km -
Cineplex Cinemas Queensway and VIP
1025 The Queensway, Etobicoke, ON M8Z 6C7 4.29km
-
Swansea Memorial Public Library
95 Lavinia Avenue, Toronto, ON M6S 3H9 0.17km -
Runnymede Public Library
2178 Bloor Street W, Toronto, ON M6S 1M8 0.52km -
Annette Branch Public Library
145 Annette Street, Toronto, ON M6P 1P3 1.89km
-
St Joseph's Health Centre
30 The Queensway, Toronto, ON M6R 1B5 2.51km -
Toronto Rehabilitation Institute
130 Av Dunn, Toronto, ON M6K 2R6 4.01km -
Humber River Regional Hospital
2175 Keele Street, York, ON M6M 3Z4 5.41km
-
Rennie Park
1 Rennie Ter, Toronto ON M6S 4Z9 0.49km -
Rennie Park Rink
1 Rennie Terr (in Rennie Park), Toronto ON M8Y 1A2 0.67km -
Park Lawn Park
Pk Lawn Rd, Etobicoke ON M8Y 4B6 1.75km
-
TD Bank Financial Group
382 Roncesvalles Ave (at Marmaduke Ave.), Toronto ON M6R 2M9 2.26km -
TD Bank Financial Group
1435 Queen St W (at Jameson Ave.), Toronto ON M6R 1A1 3.47km -
TD Bank Financial Group
1048 Islington Ave, Etobicoke ON M8Z 6A4 3.69km
- 3 bath
- 4 bed
- 1100 sqft
Main-385 Symington Avenue, Toronto, Ontario • M6N 2W4 • Weston-Pellam Park
- 1 bath
- 3 bed
01-349 St Johns Road, Toronto, Ontario • M6S 2K5 • Runnymede-Bloor West Village
- — bath
- — bed
87 Evans Avenue North, Toronto, Ontario • M6S 3V9 • Runnymede-Bloor West Village
- 2 bath
- 3 bed
- 1500 sqft
90 Beaver Avenue, Toronto, Ontario • M6H 2G2 • Dovercourt-Wallace Emerson-Junction
- 2 bath
- 3 bed
- 700 sqft
19 Ivy Lea Crescent, Toronto, Ontario • M8Y 2B5 • Stonegate-Queensway














