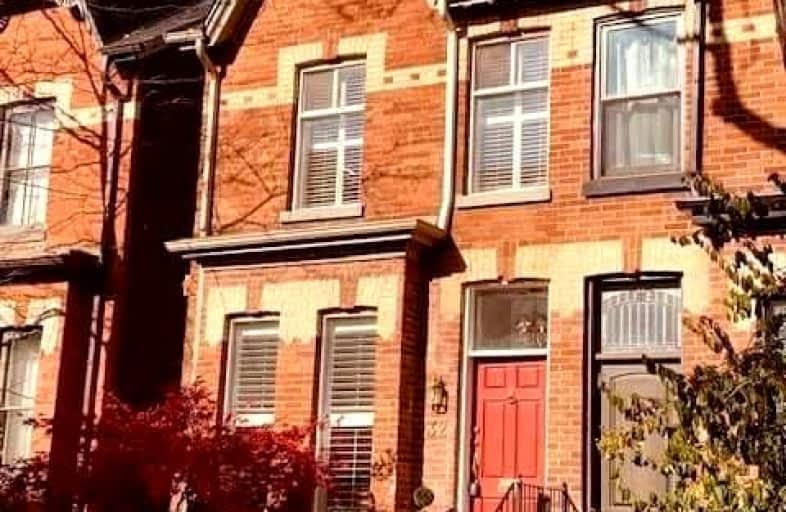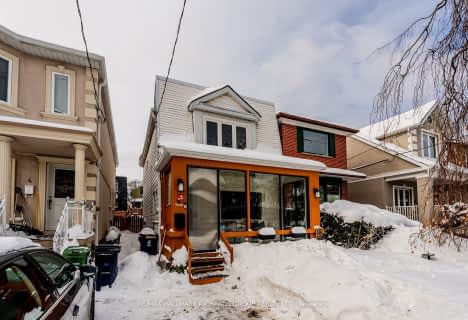Walker's Paradise
- Daily errands do not require a car.
Rider's Paradise
- Daily errands do not require a car.
Biker's Paradise
- Daily errands do not require a car.

Msgr Fraser College (OL Lourdes Campus)
Elementary: CatholicSprucecourt Junior Public School
Elementary: PublicWinchester Junior and Senior Public School
Elementary: PublicLord Dufferin Junior and Senior Public School
Elementary: PublicOur Lady of Lourdes Catholic School
Elementary: CatholicRose Avenue Junior Public School
Elementary: PublicMsgr Fraser College (St. Martin Campus)
Secondary: CatholicCollège français secondaire
Secondary: PublicMsgr Fraser-Isabella
Secondary: CatholicCALC Secondary School
Secondary: PublicJarvis Collegiate Institute
Secondary: PublicRosedale Heights School of the Arts
Secondary: Public-
Riverdale Park West
500 Gerrard St (at River St.), Toronto ON M5A 2H3 0.42km -
Allan Gardens Conservatory
19 Horticultural Ave (Carlton & Sherbourne), Toronto ON M5A 2P2 0.95km -
The Don Valley Brick Works Park
550 Bayview Ave, Toronto ON M4W 3X8 1.9km
-
Manulife Financial
200 Bloor St E, Toronto ON M4W 1E5 1.42km -
BMO Bank of Montreal
518 Danforth Ave (Ferrier), Toronto ON M4K 1P6 1.83km -
TD Bank Financial Group
77 Bloor St W (at Bay St.), Toronto ON M5S 1M2 1.94km
- 4 bath
- 3 bed
- 2000 sqft
183 Augusta Avenue, Toronto, Ontario • M5T 2L4 • Kensington-Chinatown
- 2 bath
- 3 bed
133 Woodycrest Avenue, Toronto, Ontario • M4J 3B7 • Danforth Village-East York
- 2 bath
- 3 bed
- 2000 sqft
41 Grandview Avenue, Toronto, Ontario • M4K 1J1 • North Riverdale














