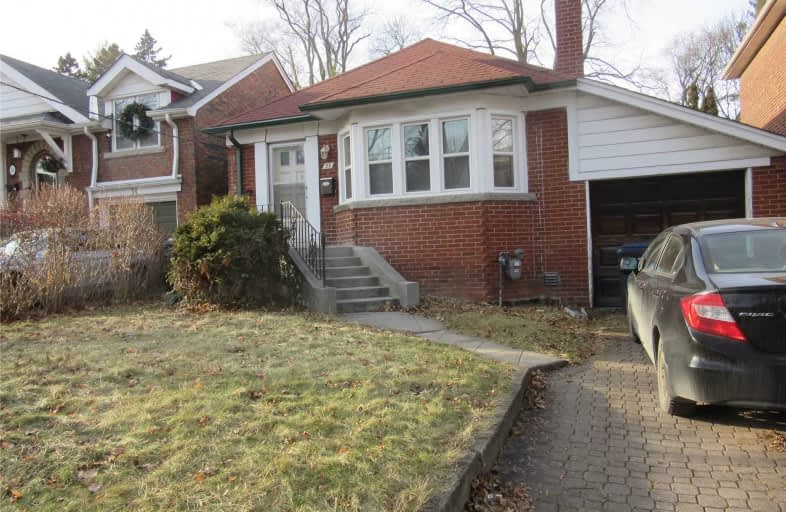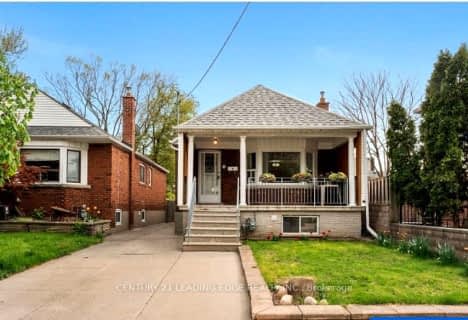
Bennington Heights Elementary School
Elementary: Public
0.93 km
Rolph Road Elementary School
Elementary: Public
0.30 km
St Anselm Catholic School
Elementary: Catholic
0.82 km
Bessborough Drive Elementary and Middle School
Elementary: Public
0.86 km
Maurice Cody Junior Public School
Elementary: Public
1.25 km
Northlea Elementary and Middle School
Elementary: Public
1.54 km
Msgr Fraser College (St. Martin Campus)
Secondary: Catholic
3.77 km
CALC Secondary School
Secondary: Public
2.90 km
Leaside High School
Secondary: Public
1.34 km
Rosedale Heights School of the Arts
Secondary: Public
3.07 km
Marc Garneau Collegiate Institute
Secondary: Public
2.40 km
Northern Secondary School
Secondary: Public
2.41 km
$
$2,600
- 1 bath
- 2 bed
- 700 sqft
Basem-368 Balliol Street, Toronto, Ontario • M4S 1E2 • Mount Pleasant East
$
$2,495
- 1 bath
- 2 bed
- 700 sqft
Upper-471 Danforth Avenue, Toronto, Ontario • M4K 1P1 • North Riverdale














