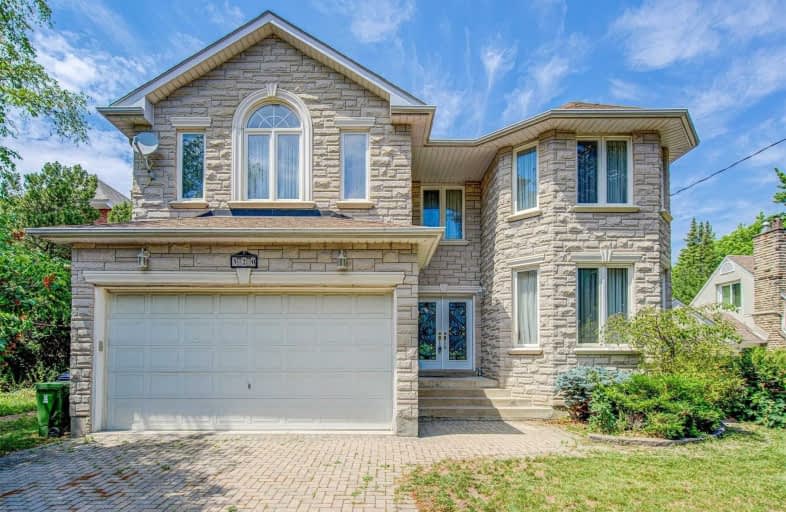Car-Dependent
- Most errands require a car.
Excellent Transit
- Most errands can be accomplished by public transportation.
Bikeable
- Some errands can be accomplished on bike.

ÉIC Monseigneur-de-Charbonnel
Elementary: CatholicFisherville Senior Public School
Elementary: PublicSt Antoine Daniel Catholic School
Elementary: CatholicPleasant Public School
Elementary: PublicR J Lang Elementary and Middle School
Elementary: PublicSt Paschal Baylon Catholic School
Elementary: CatholicAvondale Secondary Alternative School
Secondary: PublicNorth West Year Round Alternative Centre
Secondary: PublicDrewry Secondary School
Secondary: PublicÉSC Monseigneur-de-Charbonnel
Secondary: CatholicNewtonbrook Secondary School
Secondary: PublicNorthview Heights Secondary School
Secondary: Public-
Goulding Park
North York ON 1.09km -
Antibes Park
58 Antibes Dr (at Candle Liteway), Toronto ON M2R 3K5 1.48km -
G Ross Lord Park
4801 Dufferin St (at Supertest Rd), Toronto ON M3H 5T3 2.48km
-
TD Bank Financial Group
5650 Yonge St (at Finch Ave.), North York ON M2M 4G3 1.36km -
TD Bank Financial Group
100 Steeles Ave W (Hilda), Thornhill ON L4J 7Y1 1.57km -
TD Bank Financial Group
580 Sheppard Ave W, Downsview ON M3H 2S1 3.15km
- 5 bath
- 4 bed
- 3000 sqft
166 Townsgate Drive, Vaughan, Ontario • L4J 8J5 • Crestwood-Springfarm-Yorkhill
- 3 bath
- 4 bed
- 2000 sqft
66 Lloydminster Crescent, Toronto, Ontario • M2M 2S1 • Newtonbrook East
- 4 bath
- 5 bed
- 3500 sqft
120 Santa Barbara Road, Toronto, Ontario • M2N 2C5 • Willowdale West
- 5 bath
- 4 bed
- 3500 sqft
53 Forest Lane Drive, Vaughan, Ontario • L4J 3P2 • Beverley Glen
- 3 bath
- 4 bed
187 Arnold Avenue, Vaughan, Ontario • L4J 1C1 • Crestwood-Springfarm-Yorkhill
- 5 bath
- 4 bed
- 3000 sqft
73 William Durie Way, Toronto, Ontario • M2R 0A9 • Newtonbrook West














