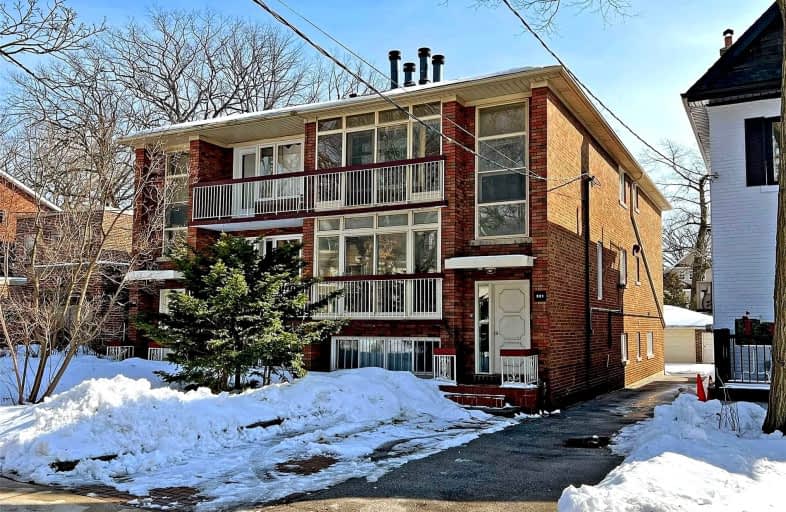
Bennington Heights Elementary School
Elementary: Public
1.09 km
Rosedale Junior Public School
Elementary: Public
1.43 km
Whitney Junior Public School
Elementary: Public
0.45 km
Hodgson Senior Public School
Elementary: Public
1.20 km
Our Lady of Perpetual Help Catholic School
Elementary: Catholic
0.43 km
Deer Park Junior and Senior Public School
Elementary: Public
0.83 km
Msgr Fraser College (Midtown Campus)
Secondary: Catholic
2.27 km
Msgr Fraser-Isabella
Secondary: Catholic
2.35 km
Leaside High School
Secondary: Public
2.38 km
Rosedale Heights School of the Arts
Secondary: Public
2.23 km
North Toronto Collegiate Institute
Secondary: Public
2.45 km
Northern Secondary School
Secondary: Public
2.33 km



