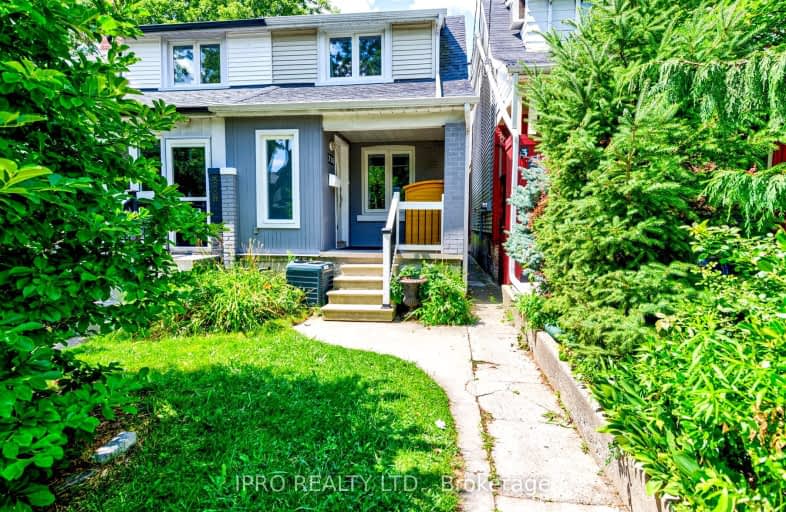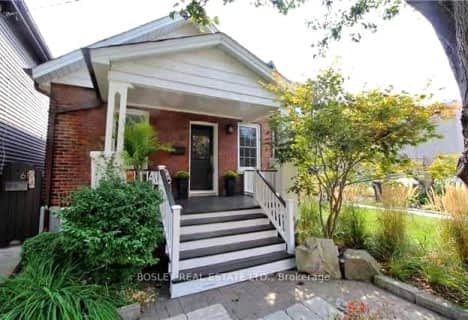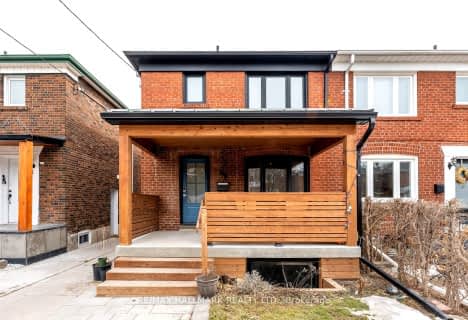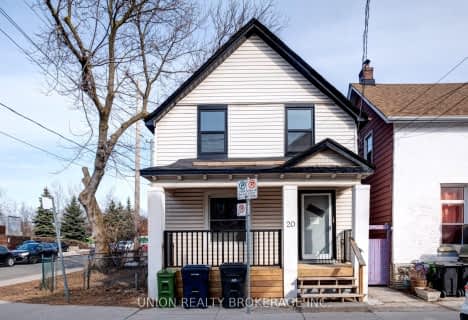Very Walkable
- Most errands can be accomplished on foot.
Excellent Transit
- Most errands can be accomplished by public transportation.
Very Bikeable
- Most errands can be accomplished on bike.

Beaches Alternative Junior School
Elementary: PublicKimberley Junior Public School
Elementary: PublicNorway Junior Public School
Elementary: PublicGlen Ames Senior Public School
Elementary: PublicKew Beach Junior Public School
Elementary: PublicWilliamson Road Junior Public School
Elementary: PublicGreenwood Secondary School
Secondary: PublicNotre Dame Catholic High School
Secondary: CatholicSt Patrick Catholic Secondary School
Secondary: CatholicMonarch Park Collegiate Institute
Secondary: PublicNeil McNeil High School
Secondary: CatholicMalvern Collegiate Institute
Secondary: Public-
Breakwall BBQ
1910 Queen Street E, Toronto, ON M4L 1H5 0.7km -
The Stone Lion
1958 Queen Street E, Toronto, ON M4L 1H6 0.71km -
The Kingston House
676 Kingston Rd 0.73km
-
Tim Hortons
637 Kingston Road, Toronto, ON M4E 1R3 0.64km -
Starbucks
1960 Queen Street E, Toronto, ON M4L 1J2 0.69km -
Bud’s Coffee Bar
1966 Queen Street E, Toronto, ON M4L 1H7 0.69km
-
9Round
1866 Queen Street E, Toronto, ON M4L 1H2 0.78km -
System Fitness
1671 Queen Street E, Toronto, ON M4L 1G5 1.17km -
GoodLife Fitness
280 Coxwell Ave, Toronto, ON M4L 3B6 1.23km
-
Shoppers Drug Mart
2000 Queen Street E, Toronto, ON M4L 1J2 0.72km -
Pharmasave Beaches Pharmacy
1967 Queen Street E, Toronto, ON M4L 1H9 0.73km -
Woods Pharmacy
130 Kingston Road, Toronto, ON M4L 1S7 0.77km
-
Elmer
Elmer Ave, Toronto, ON M4L 3R7 0.5km -
Pizza Hut
609 A Kingston Road, Toronto, ON M4E 1R3 0.6km -
Seaspray Restaurant
629 Kingston Road, Toronto, ON M4E 1R3 0.63km
-
Beach Mall
1971 Queen Street E, Toronto, ON M4L 1H9 0.74km -
Shoppers World
3003 Danforth Avenue, East York, ON M4C 1M9 2.11km -
Gerrard Square
1000 Gerrard Street E, Toronto, ON M4M 3G6 2.85km
-
The Big Carrot
125 Southwood Drive, Toronto, ON M4E 0B8 0.67km -
Carload On The Beach
2038 Queen St E, Toronto, ON M4L 1J4 0.75km -
Yes Food Fair
1940 Gerrard Street E, Toronto, ON M4L 2C1 0.78km
-
LCBO - The Beach
1986 Queen Street E, Toronto, ON M4E 1E5 0.72km -
LCBO - Queen and Coxwell
1654 Queen Street E, Queen and Coxwell, Toronto, ON M4L 1G3 1.26km -
Beer & Liquor Delivery Service Toronto
Toronto, ON 1.36km
-
Petro Canada
292 Kingston Rd, Toronto, ON M4L 1T7 0.27km -
XTR Full Service Gas Station
2189 Gerrard Street E, Toronto, ON M4E 2C5 0.94km -
Main Auto Repair
222 Main Street, Toronto, ON M4E 2W1 1.08km
-
Alliance Cinemas The Beach
1651 Queen Street E, Toronto, ON M4L 1G5 1.25km -
Fox Theatre
2236 Queen St E, Toronto, ON M4E 1G2 1.44km -
Funspree
Toronto, ON M4M 3A7 2.58km
-
Toronto Public Library - Toronto
2161 Queen Street E, Toronto, ON M4L 1J1 0.8km -
Gerrard/Ashdale Library
1432 Gerrard Street East, Toronto, ON M4L 1Z6 1.43km -
Danforth/Coxwell Library
1675 Danforth Avenue, Toronto, ON M4C 5P2 1.6km
-
Michael Garron Hospital
825 Coxwell Avenue, East York, ON M4C 3E7 2.27km -
Bridgepoint Health
1 Bridgepoint Drive, Toronto, ON M4M 2B5 4.2km -
Providence Healthcare
3276 Saint Clair Avenue E, Toronto, ON M1L 1W1 4.31km
- 1 bath
- 2 bed
- 700 sqft
Main-61 Balfour Avenue, Toronto, Ontario • M4C 1T4 • East End-Danforth
- 3 bath
- 2 bed
- 1100 sqft
R-2137 Gerrard Street East, Toronto, Ontario • M4E 2C1 • East End-Danforth














