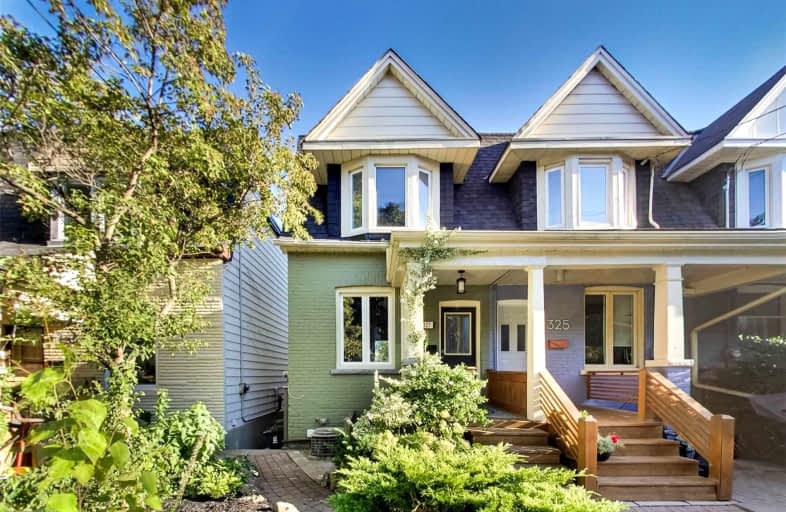
East Alternative School of Toronto
Elementary: Public
0.23 km
ÉÉC du Bon-Berger
Elementary: Catholic
0.31 km
Holy Name Catholic School
Elementary: Catholic
0.70 km
Blake Street Junior Public School
Elementary: Public
0.23 km
Pape Avenue Junior Public School
Elementary: Public
0.33 km
Earl Grey Senior Public School
Elementary: Public
0.41 km
First Nations School of Toronto
Secondary: Public
0.72 km
Eastdale Collegiate Institute
Secondary: Public
1.04 km
Subway Academy I
Secondary: Public
0.73 km
Greenwood Secondary School
Secondary: Public
1.17 km
Danforth Collegiate Institute and Technical School
Secondary: Public
1.19 km
Riverdale Collegiate Institute
Secondary: Public
0.59 km




