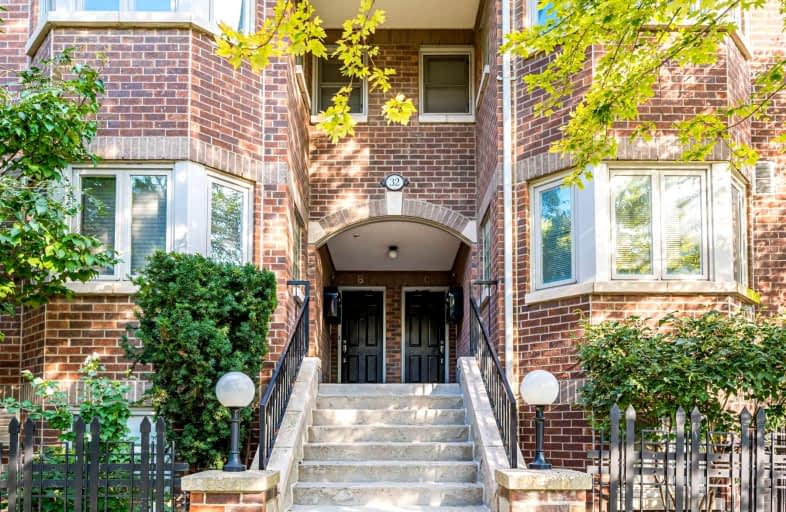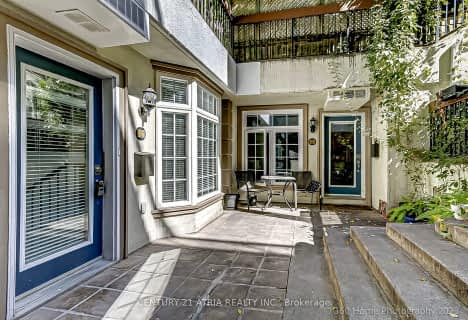
Niagara Street Junior Public School
Elementary: PublicPope Francis Catholic School
Elementary: CatholicCharles G Fraser Junior Public School
Elementary: PublicSt Mary Catholic School
Elementary: CatholicGivins/Shaw Junior Public School
Elementary: PublicÉcole élémentaire Pierre-Elliott-Trudeau
Elementary: PublicMsgr Fraser College (Southwest)
Secondary: CatholicWest End Alternative School
Secondary: PublicOasis Alternative
Secondary: PublicCity School
Secondary: PublicCentral Toronto Academy
Secondary: PublicHarbord Collegiate Institute
Secondary: Public- — bath
- — bed
- — sqft
559-36 Stadium Road, Toronto, Ontario • M5V 3P4 • Waterfront Communities C01
- 2 bath
- 2 bed
- 700 sqft
102-352 Front Street West, Toronto, Ontario • M5V 1B5 • Waterfront Communities C01
- 2 bath
- 2 bed
- 900 sqft
116-9 Foundry Avenue, Toronto, Ontario • M6H 0B7 • Dovercourt-Wallace Emerson-Junction
- 2 bath
- 2 bed
- 1000 sqft
220-14 Foundry Avenue, Toronto, Ontario • M6H 0A8 • Dovercourt-Wallace Emerson-Junction
- 1 bath
- 2 bed
- 900 sqft
158-78 St Patrick Street, Toronto, Ontario • M5T 3K8 • Kensington-Chinatown














