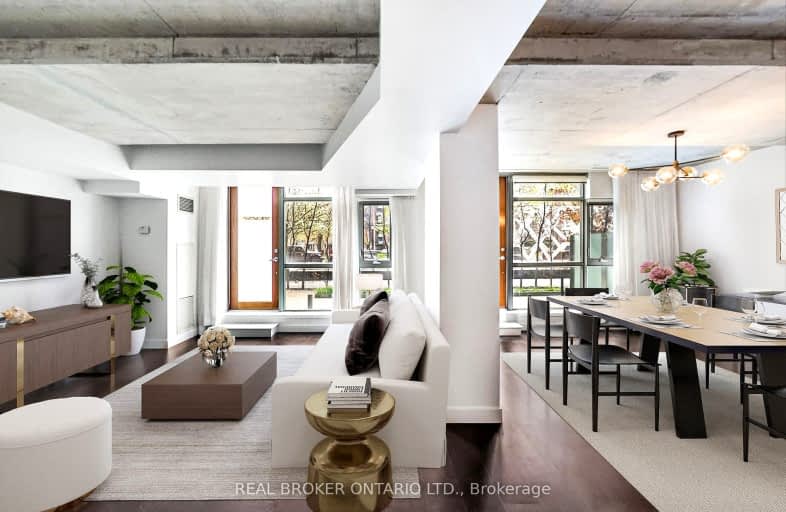Somewhat Walkable
- Some errands can be accomplished on foot.
Rider's Paradise
- Daily errands do not require a car.
Biker's Paradise
- Daily errands do not require a car.

Downtown Vocal Music Academy of Toronto
Elementary: PublicALPHA Alternative Junior School
Elementary: PublicNiagara Street Junior Public School
Elementary: PublicThe Waterfront School
Elementary: PublicSt Mary Catholic School
Elementary: CatholicRyerson Community School Junior Senior
Elementary: PublicMsgr Fraser College (Southwest)
Secondary: CatholicOasis Alternative
Secondary: PublicCity School
Secondary: PublicSubway Academy II
Secondary: PublicHeydon Park Secondary School
Secondary: PublicContact Alternative School
Secondary: Public-
The Kitchen Table
705 King Street West, Toronto 0.24km -
Craziverse
15 Iceboat Terrace, Toronto 0.45km -
Fresh & Wild Food Market
69 Spadina Avenue, Toronto 0.58km
-
Marben
488 Wellington Street West, Toronto 0.23km -
Wine Rack
746 King Street West, Toronto 0.3km -
Northern Landings GinBerry
619 Queen Street West, Toronto 0.47km
-
Casa Madera
550 Wellington Street West, Toronto 0.03km -
Hibachi Teppanyaki & Sushi Bar
550 Wellington Street West, Toronto 0.06km -
Flora Lounge
550 Wellington Street West Suite D, Toronto 0.06km
-
Starbucks
625 King Street West, Toronto 0.08km -
iQ
613 King Street West, Toronto 0.1km -
Thor Espresso Bar
35 Bathurst Street, Toronto 0.14km
For Sale
For Rent
More about this building
View 55 Stewart Street, Toronto- 2 bath
- 3 bed
- 1000 sqft
Th2-11 Niagara Street, Toronto, Ontario • M5V 3N9 • Waterfront Communities C01
- 3 bath
- 3 bed
- 1600 sqft
G21-16 Capreol Court, Toronto, Ontario • M5V 4A3 • Waterfront Communities C01
- 4 bath
- 3 bed
- 1800 sqft
31A Dundonald Street, Toronto, Ontario • M4Y 1K3 • Church-Yonge Corridor
- 3 bath
- 2 bed
- 2250 sqft
G08-11 Capreol Court, Toronto, Ontario • M5V 3Z6 • Waterfront Communities C01
- 3 bath
- 2 bed
- 1800 sqft
Th114-39 Queens Quay East, Toronto, Ontario • M5E 0A5 • Waterfront Communities C01
- 3 bath
- 2 bed
- 1400 sqft
Th 16-40 Westmoreland Avenue, Toronto, Ontario • M6H 2Z7 • Dovercourt-Wallace Emerson-Junction










