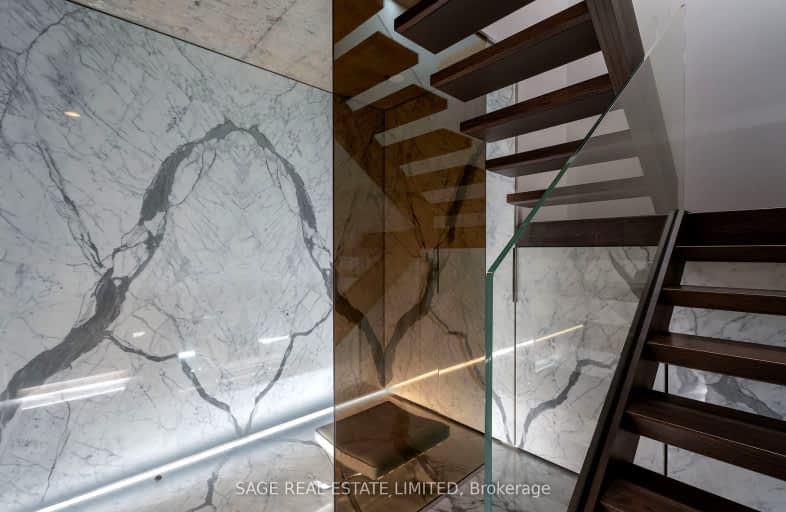Somewhat Walkable
- Some errands can be accomplished on foot.
Rider's Paradise
- Daily errands do not require a car.
Biker's Paradise
- Daily errands do not require a car.

Downtown Vocal Music Academy of Toronto
Elementary: PublicALPHA Alternative Junior School
Elementary: PublicNiagara Street Junior Public School
Elementary: PublicThe Waterfront School
Elementary: PublicSt Mary Catholic School
Elementary: CatholicRyerson Community School Junior Senior
Elementary: PublicMsgr Fraser College (Southwest)
Secondary: CatholicOasis Alternative
Secondary: PublicCity School
Secondary: PublicSubway Academy II
Secondary: PublicHeydon Park Secondary School
Secondary: PublicContact Alternative School
Secondary: Public-
The Kitchen Table
705 King Street West, Toronto 0.24km -
Craziverse
15 Iceboat Terrace, Toronto 0.45km -
Fresh & Wild Food Market
69 Spadina Avenue, Toronto 0.58km
-
Marben
488 Wellington Street West, Toronto 0.23km -
Wine Rack
746 King Street West, Toronto 0.3km -
Northern Landings GinBerry
619 Queen Street West, Toronto 0.47km
-
Casa Madera
550 Wellington Street West, Toronto 0.03km -
Hibachi Teppanyaki & Sushi Bar
550 Wellington Street West, Toronto 0.06km -
Flora Lounge
550 Wellington Street West Suite D, Toronto 0.06km
-
Starbucks
625 King Street West, Toronto 0.08km -
iQ
613 King Street West, Toronto 0.1km -
Thor Espresso Bar
35 Bathurst Street, Toronto 0.14km
- 3 bath
- 3 bed
- 2000 sqft
2009-10 Capreol Court, Toronto, Ontario • M5V 4B3 • Waterfront Communities C01
- 3 bath
- 3 bed
- 1600 sqft
7311-55 Cooper Street, Toronto, Ontario • M5E 0G1 • Waterfront Communities C08
- 3 bath
- 3 bed
- 2250 sqft
Ph05-10 Navy Wharf Court, Toronto, Ontario • M5V 3V2 • Waterfront Communities C01
- 3 bath
- 2 bed
- 1800 sqft
1402-77 Charles Street West, Toronto, Ontario • M5S 0B2 • Bay Street Corridor
- 3 bath
- 3 bed
- 2250 sqft
Ph05-15 Fort York Boulevard, Toronto, Ontario • M5V 3Y4 • Waterfront Communities C01
- 3 bath
- 2 bed
- 2000 sqft
2906-183 Wellington Street West, Toronto, Ontario • M5V 0A1 • Waterfront Communities C01
- 3 bath
- 2 bed
- 2250 sqft
1311-505 Richmond Street West, Toronto, Ontario • M5V 0P4 • Waterfront Communities C01
- 4 bath
- 3 bed
- 1400 sqft
903-123 Portland Street, Toronto, Ontario • M5V 2N4 • Waterfront Communities C01
- 3 bath
- 2 bed
- 2250 sqft
3904-183 Wellington Street West, Toronto, Ontario • M5V 0A1 • Waterfront Communities C01
- 2 bath
- 2 bed
- 2250 sqft
1302-200 Sudbury Street, Toronto, Ontario • M6J 3W6 • Little Portugal














