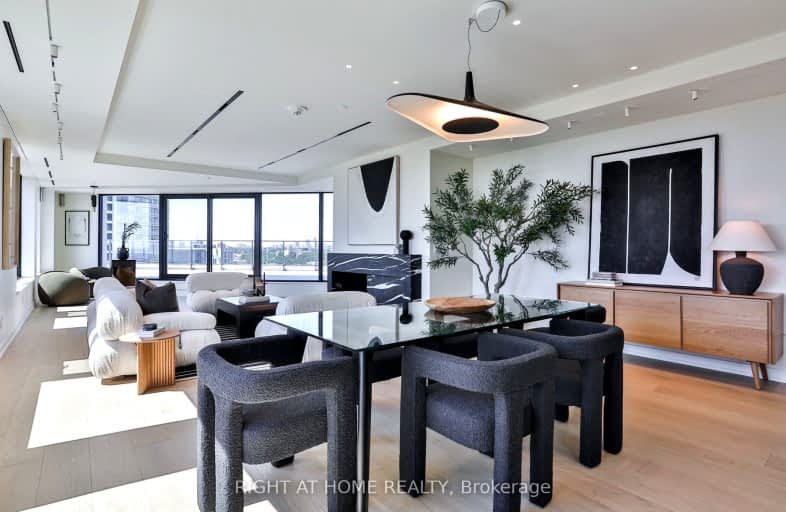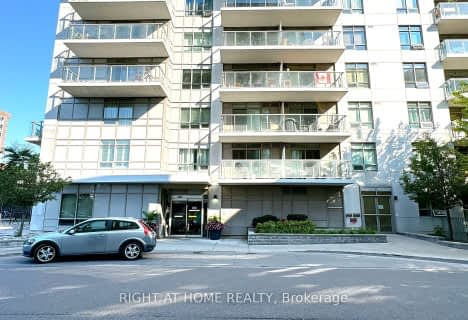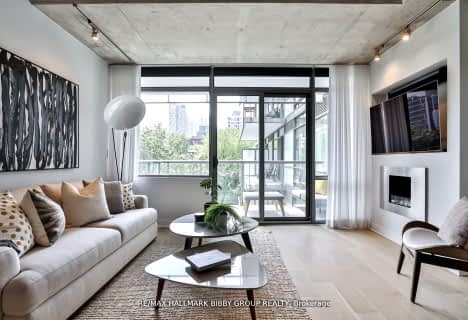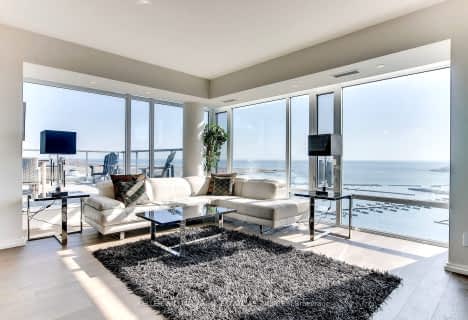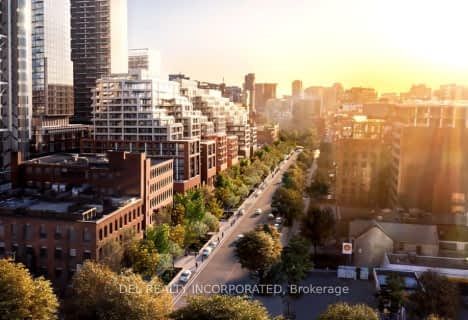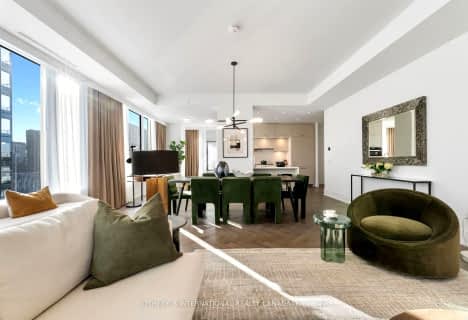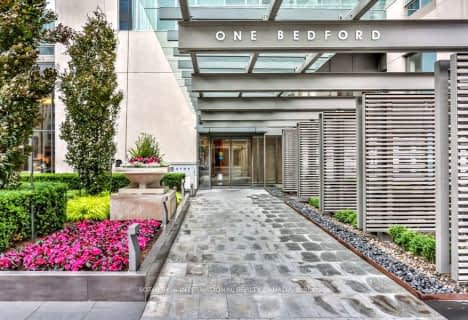Walker's Paradise
- Daily errands do not require a car.
Excellent Transit
- Most errands can be accomplished by public transportation.
Very Bikeable
- Most errands can be accomplished on bike.
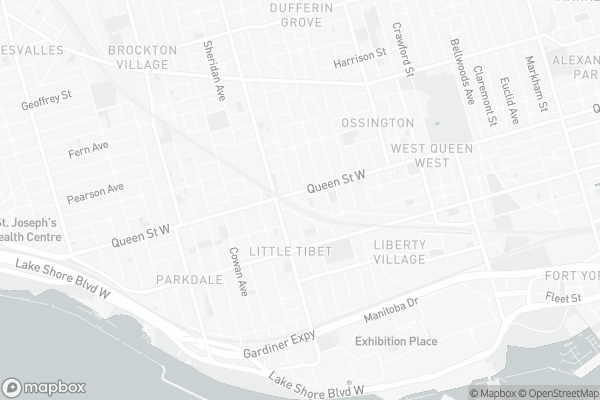
The Grove Community School
Elementary: PublicHoly Family Catholic School
Elementary: CatholicSt Ambrose Catholic School
Elementary: CatholicGivins/Shaw Junior Public School
Elementary: PublicAlexander Muir/Gladstone Ave Junior and Senior Public School
Elementary: PublicQueen Victoria Junior Public School
Elementary: PublicMsgr Fraser College (Southwest)
Secondary: CatholicÉSC Saint-Frère-André
Secondary: CatholicÉcole secondaire Toronto Ouest
Secondary: PublicCentral Toronto Academy
Secondary: PublicParkdale Collegiate Institute
Secondary: PublicSt Mary Catholic Academy Secondary School
Secondary: Catholic-
Gladstone House
1214 Queen Street W, Toronto, ON M6J 1J6 0.07km -
Cold Tea
1186 Queen St W, Toronto, ON M6J 1J6 0.09km -
Florette
1168 Queen Street W, Toronto, ON M6J 1J5 0.13km
-
J's Steak Frites
1198 Queen Street W, Toronto, ON M6J 1J6 0.07km -
Tim Hortons
1167 Queen St W, Toronto, ON M6J 1J4 0.07km -
Buna The Soul of Coffee
1176 Queen Street W, Toronto, ON M6J 1J5 0.11km
-
Health Care Mart Pharmacy
1173 Queen Street W, Toronto, ON M6J 1J6 0.06km -
Rexall
1093 Queen St W, Toronto, ON M6J 1J1 0.34km -
Charles Pharmacy
1204 King Street W, Toronto, ON M6K 1G4 0.35km
-
J's Steak Frites
1198 Queen Street W, Toronto, ON M6J 1J6 0.07km -
Gladstone House
1214 Queen Street W, Toronto, ON M6J 1J6 0.08km -
The Holy Grill
1180 Queen Street W, Toronto, ON M6J 1J4 0.11km
-
Parkdale Village Bia
1313 Queen St W, Toronto, ON M6K 1L8 0.56km -
Liberty Market Building
171 E Liberty Street, Unit 218, Toronto, ON M6K 3P6 0.82km -
Dufferin Mall
900 Dufferin Street, Toronto, ON M6H 4A9 1.58km
-
Metro
1230 Queen Street West, Toronto, ON M6J 0B4 0.12km -
FreshCo
22 Northcote Avenue, Toronto, ON M6J 3K3 0.12km -
Longo’s
1100 King Street W, Toronto, ON M6K 1E6 0.36km
-
LCBO
85 Hanna Avenue, Unit 103, Toronto, ON M6K 3S3 0.55km -
LCBO
1357 Queen Street W, Toronto, ON M6K 1M1 0.69km -
LCBO - Dundas and Dovercourt
1230 Dundas St W, Dundas and Dovercourt, Toronto, ON M6J 1X5 0.87km
-
True Service Plumbing & Drain
180 Brock Avenue, Toronto, ON M6K 2L6 0.87km -
Royal Plumbing Services
614 Dufferin Street, Toronto, ON M6K 2A9 0.89km -
Circle K
952 King Street W, Toronto, ON M6K 1E4 1.13km
-
Theatre Gargantua
55 Sudbury Street, Toronto, ON M6J 3S7 0.39km -
The Royal Cinema
608 College Street, Toronto, ON M6G 1A1 1.75km -
Revue Cinema
400 Roncesvalles Ave, Toronto, ON M6R 2M9 2.22km
-
Toronto Public Library
1303 Queen Street W, Toronto, ON M6K 1L6 0.5km -
College Shaw Branch Public Library
766 College Street, Toronto, ON M6G 1C4 1.54km -
High Park Public Library
228 Roncesvalles Ave, Toronto, ON M6R 2L7 1.84km
-
Toronto Rehabilitation Institute
130 Av Dunn, Toronto, ON M6K 2R6 0.95km -
St Joseph's Health Centre
30 The Queensway, Toronto, ON M6R 1B5 1.91km -
Toronto Western Hospital
399 Bathurst Street, Toronto, ON M5T 2.11km
-
Osler Playground
123 Argyle St, Toronto ON 0.56km -
Joseph Workman Park
90 Shanly St, Toronto ON M6H 1S7 0.73km -
Trinity Bellwoods Park
1053 Dundas St W (at Gore Vale Ave.), Toronto ON M5H 2N2 1.13km
-
CIBC
235 Ossington Ave (Dundas St. W), Toronto ON M6J 2Z8 0.92km -
RBC Royal Bank
436 King St W (at Spadina Ave), Toronto ON M5V 1K3 2.61km -
Scotiabank
259 Richmond St W (John St), Toronto ON M5V 3M6 2.94km
For Sale
- 3 bath
- 2 bed
- 1600 sqft
707-455 Wellington Street West, Toronto, Ontario • M5V 0V8 • Waterfront Communities C01
- 2 bath
- 2 bed
- 2250 sqft
1105-1166 Bay Street, Toronto, Ontario • M5S 2X8 • Bay Street Corridor
- 3 bath
- 2 bed
- 2000 sqft
PH2-533 Richmond Street West, Toronto, Ontario • M5V 3Y1 • Waterfront Communities C01
- 3 bath
- 2 bed
- 2250 sqft
910-455 Wellington Street West, Toronto, Ontario • M5V 0V8 • Waterfront Communities C01
- 3 bath
- 2 bed
- 2250 sqft
903-455 Wellington Street West, Toronto, Ontario • M5V 0V8 • Waterfront Communities C01
- 3 bath
- 2 bed
- 1600 sqft
1105-455 Wellington Street West, Toronto, Ontario • M5V 0V8 • Waterfront Communities C01
- 2 bath
- 2 bed
- 2000 sqft
404-1166 Bay Street, Toronto, Ontario • M5S 2X8 • Bay Street Corridor
- 3 bath
- 3 bed
- 2250 sqft
PH05-15 Fort York Boulevard, Toronto, Ontario • M5V 3Y4 • Waterfront Communities C01
- 2 bath
- 2 bed
- 1600 sqft
906-77 Charles Street West, Toronto, Ontario • M5S 1K5 • Bay Street Corridor
- — bath
- — bed
- — sqft
811-455 Wellington Street West, Toronto, Ontario • M5J 2R2 • Waterfront Communities C01
