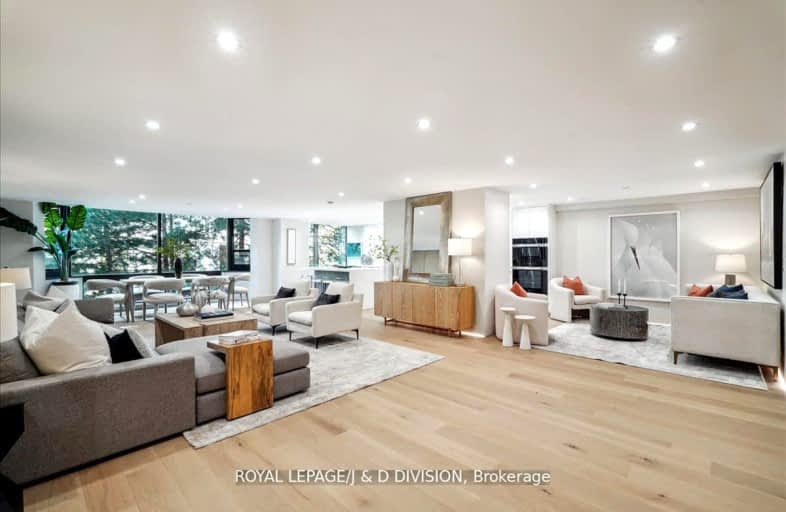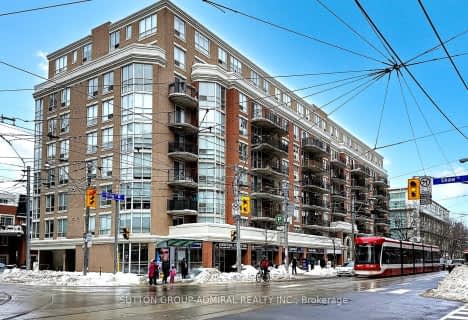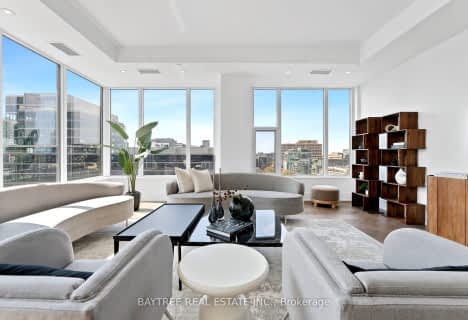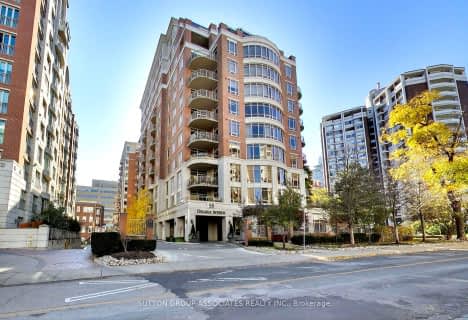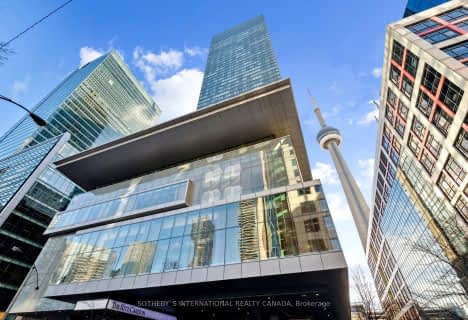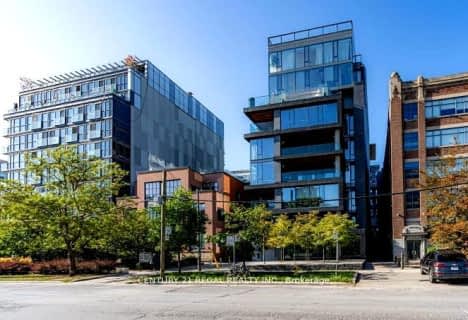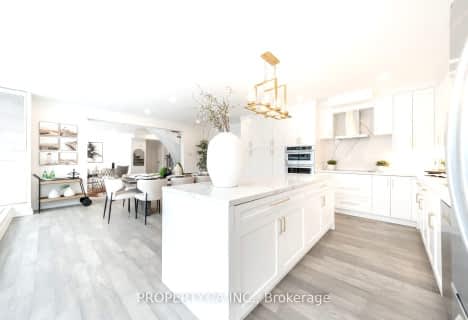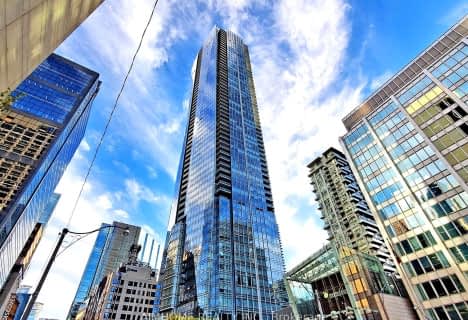Walker's Paradise
- Daily errands do not require a car.
Rider's Paradise
- Daily errands do not require a car.
Very Bikeable
- Most errands can be accomplished on bike.

Cottingham Junior Public School
Elementary: PublicRosedale Junior Public School
Elementary: PublicOrde Street Public School
Elementary: PublicChurch Street Junior Public School
Elementary: PublicHuron Street Junior Public School
Elementary: PublicJesse Ketchum Junior and Senior Public School
Elementary: PublicNative Learning Centre
Secondary: PublicSubway Academy II
Secondary: PublicCollège français secondaire
Secondary: PublicMsgr Fraser-Isabella
Secondary: CatholicJarvis Collegiate Institute
Secondary: PublicSt Joseph's College School
Secondary: Catholic-
Rabba Fine Foods
101-37 Charles Street West, Toronto 0.14km -
H Mart
703 Yonge Street, Toronto 0.26km -
Rabba Fine Foods
9 Isabella Street, Toronto 0.36km
-
Northern Landings GinBerry
Manulife Centre, 55 Bloor Street West, Toronto 0.12km -
LCBO
Manulife Centre, 55 Bloor Street West, Toronto 0.15km -
Wine Rack
1235 Bay Street, Toronto 0.24km
-
Tim Hortons
1170 Bay Street, Toronto 0.04km -
Slab Burgers | The Slab Pizza
47 Charles Street West Unit B, Toronto 0.1km -
Scaccia
55 Bloor Street West, Toronto 0.11km
-
Tim Hortons
1170 Bay Street, Toronto 0.04km -
Sammy's Cafe
77 Bloor Street West, Toronto 0.07km -
Dessert Lady Moved to 1 Sultan St
1 Sultan Street, Toronto 0.07km
-
TD Canada Trust Branch and ATM
77 Bloor Street West, Toronto 0.1km -
BMO Bank of Montreal
55 Bloor Street West, Toronto 0.14km -
Scotiabank
19 Bloor Street West, Toronto 0.19km
-
Canadian Tire Gas+
835 Yonge Street, Toronto 0.52km -
Petro-Canada
505 Jarvis Street, Toronto 0.93km -
Shell
1077 Yonge Street, Toronto 1.2km
-
GoodLife Fitness Toronto Manulife Centre
210-55 Bloor Street West, Toronto 0.12km -
GoodLife Fitness Toronto Bloor and Bay
80 Bloor Street West, Toronto 0.15km -
Barry's Yorkville
Enter at back on Critchley Lane, 100 Bloor Street West, Toronto 0.23km
-
Orchard Parc, Inc.
202-1200 Bay Street, Toronto 0.16km -
Saint Mary Street Parkette
Old Toronto 0.21km -
Village of Yorkville Park
115 Cumberland Street, Toronto 0.24km
-
E.J. Pratt Library
71 Queen's Park Crescent East, Toronto 0.3km -
Friends of Victoria University Library
71 Queen's Park Crescent East, Toronto 0.31km -
Birge-Carnegie Library, University of Toronto
75a Queens Park, Toronto 0.33km
-
Dr Dalia Slonim
62 Charles Street West, Toronto 0.06km -
Toronto nautural face-lift center
605-7 Saint Thomas Street, Toronto 0.1km -
Affleck Deborah J Dr
1200 Bay St Toronto, Toronto 0.16km
-
Vitarock
7 Saint Thomas Street, Toronto 0.09km -
Bloor Street Market
55 Bloor Street West, Toronto 0.12km -
Shoppers Drug Mart
55 Bloor Street West, Toronto 0.12km
-
Indigo Books & Music
Corner of Bay and, 55 Bloor Street West, Toronto 0.12km -
Manulife Centre
55 Bloor Street West, Toronto 0.12km -
Bloor-Yorkville Business Improvement Area
1200 Bay Street #310, Toronto 0.14km
-
Cineplex Cinemas Varsity and VIP
55 Bloor Street West, Toronto 0.09km -
Lewis Kay Casting
10 Saint Mary Street, Toronto 0.24km -
Innis Town Hall Theatre
Innis College, 2 Sussex Avenue, Toronto 0.87km
-
Birroteca by Indie Alehouse
55 Bloor St W Concourse Level, Toronto 0.11km -
The One Eighty
55 Bloor Street West 51st Floor, Toronto 0.12km -
7 West Cafe
7 Charles Street West, Toronto 0.21km
- 3 bath
- 2 bed
- 1600 sqft
1108-455 Wellington Street West, Toronto, Ontario • M5J 2R2 • Waterfront Communities C01
- 3 bath
- 2 bed
- 3250 sqft
4904-311 Bay Street, Toronto, Ontario • M5H 4G5 • Bay Street Corridor
- 3 bath
- 3 bed
- 3000 sqft
605-55 Delisle Avenue, Toronto, Ontario • M4V 3C2 • Yonge-St. Clair
- 2 bath
- 2 bed
- 1400 sqft
2902-183 Wellington Street West, Toronto, Ontario • M5V 0A1 • Waterfront Communities C01
- 3 bath
- 2 bed
- 2250 sqft
1001-61 St Clair Avenue West, Toronto, Ontario • M4V 2Y8 • Yonge-St. Clair
- 3 bath
- 2 bed
- 3250 sqft
201-500 Wellington Street West, Toronto, Ontario • M5V 1E3 • Waterfront Communities C01
- 3 bath
- 3 bed
- 3000 sqft
LPH 2-33 University Avenue, Toronto, Ontario • M5J 2S7 • Waterfront Communities C01
- 3 bath
- 2 bed
- 1200 sqft
608-118 Merchants' Wharf South, Toronto, Ontario • M5A 0L3 • Waterfront Communities C08
- 3 bath
- 3 bed
- 2500 sqft
2302-500 Sherbourne Street, Toronto, Ontario • M4X 1L1 • Cabbagetown-South St. James Town
- 3 bath
- 2 bed
- 1800 sqft
5004-180 University Avenue, Toronto, Ontario • M5H 0A2 • Bay Street Corridor
