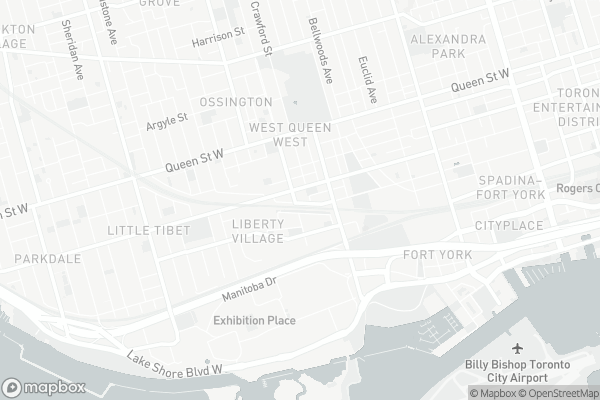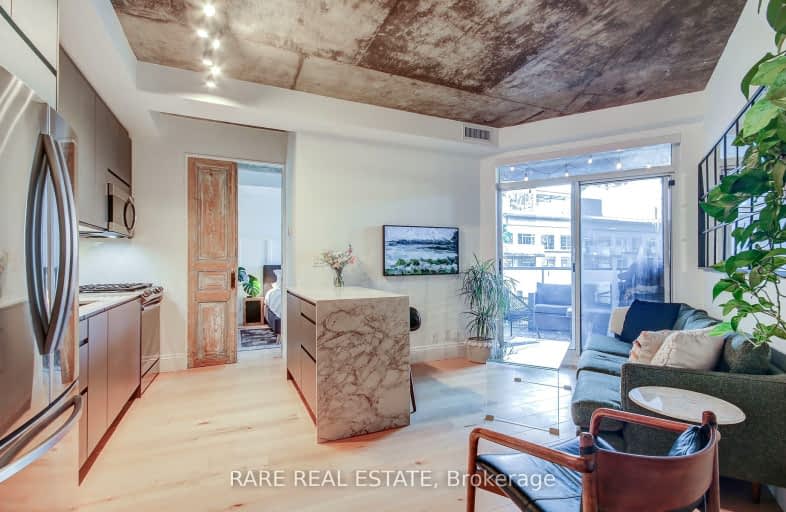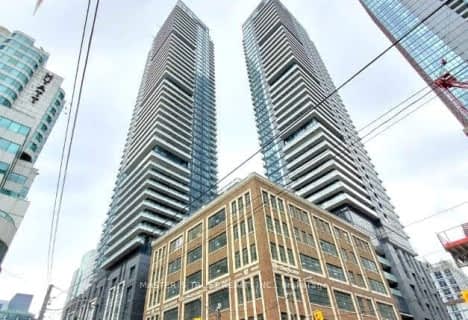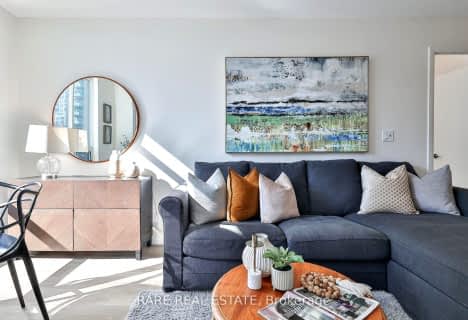Somewhat Walkable
- Some errands can be accomplished on foot.
Rider's Paradise
- Daily errands do not require a car.
Very Bikeable
- Most errands can be accomplished on bike.

Niagara Street Junior Public School
Elementary: PublicPope Francis Catholic School
Elementary: CatholicCharles G Fraser Junior Public School
Elementary: PublicSt Mary Catholic School
Elementary: CatholicGivins/Shaw Junior Public School
Elementary: PublicÉcole élémentaire Pierre-Elliott-Trudeau
Elementary: PublicMsgr Fraser College (Southwest)
Secondary: CatholicOasis Alternative
Secondary: PublicCity School
Secondary: PublicCentral Toronto Academy
Secondary: PublicParkdale Collegiate Institute
Secondary: PublicHarbord Collegiate Institute
Secondary: Public-
Metro
100 Lynn Williams Street, Toronto 0.3km -
K & N Supermarket
998 Queen Street West, Toronto 0.52km -
New Zealand Whey Protein Isolate
Popeye’s Health, Atlantic Avenue, Toronto 0.58km
-
Wine Rack
1005 King Street West, Toronto 0.06km -
The Wine Shop
100 Lynn Williams Street, Toronto 0.3km -
Aloette Liberty
171 East Liberty Street Unit 127A, Toronto 0.42km
-
Konz Pizza
1029 King Street West Unit 25, Toronto 0.13km -
Bento Sushi
1022 King Street West, Toronto 0.14km -
Tim Hortons
1034 King Street West, Toronto 0.16km
-
Starbucks
1005 King Street West Unit 7, Toronto 0.07km -
Tim Hortons
1034 King Street West, Toronto 0.16km -
Liberty Coffee Bar
80 Western Battery Road unit #1, Toronto 0.18km
-
Meridian Credit Union
1029 King Street West Unit 29, Toronto 0.09km -
CIBC Branch (Cash at ATM only)
120 Lynn Williams Street Suite 100, Toronto 0.34km -
TD Canada Trust Branch and ATM
61 Hanna Avenue, Toronto 0.38km
-
Circle K
952 King Street West, Toronto 0.2km -
Esso
952 King Street West, Toronto 0.22km -
7-Eleven
873 Queen Street West, Toronto 0.59km
-
Sakshi, Yoga & Sound
75 East Liberty Street, Toronto 0.28km -
Opet Childbirth Services
2213-12 Sudbury Street, Toronto 0.31km -
Tmotion
12 Sudbury Street, Toronto 0.33km
-
Bill Johnston Park
Old Toronto 0.09km -
Bill Johnston Dog Park
65 Western Battery Road, Toronto 0.1km -
Massey Harris Park
945 King Street West, Toronto 0.12km
-
Toronto Public Library - Fort York Branch
190 Fort York Boulevard, Toronto 1.13km -
The Copp Clark Co
Wellington Street West, Toronto 1.24km -
Little Free Library
35 Melbourne Avenue, Toronto 1.28km
-
Centre for Addiction and Mental Health- Queen Street Site
1000 Queen Street West, Toronto 0.4km -
Dr. Nadia Lamanna, Naturopathic Doctor
171 East Liberty Street, Toronto 0.43km -
Toronto Western Hospital - Withdrawal Management Center
16 Ossington Avenue, Toronto 0.57km
-
Independent City Market
1022 King Street West, Toronto 0.11km -
GSH Medical- Liberty Village
901 King Street West Suite 105, Toronto 0.24km -
East Liberty Village Pharmacy
901 King Street West #105A, Toronto 0.28km
-
Shops at King Liberty
85 Hanna Avenue, Toronto 0.46km -
The Queer Shopping Network
12 Claremont Street, Toronto 0.72km -
The Village Co
28 Bathurst Street, Toronto 0.98km
-
Zoomerhall
70 Jefferson Avenue, Toronto 0.74km -
OLG Play Stage
955 Lake Shore Boulevard West, Toronto 1.16km -
Ontario Place Drive-In
955 Lake Shore Boulevard West, Toronto 1.31km
-
King Rustic Kitchen & Bar
905 King Street West, Toronto 0.21km -
Citizen
King Street West, Toronto 0.23km -
Pennies
127 Strachan Avenue, Toronto 0.32km
- 1 bath
- 2 bed
- 1000 sqft
8E-86 Gerrard Street East, Toronto, Ontario • M5B 2J1 • Church-Yonge Corridor
- 2 bath
- 2 bed
- 800 sqft
1502-125 Blue Jays Way, Toronto, Ontario • M5V 0C4 • Waterfront Communities C01
- 2 bath
- 2 bed
- 800 sqft
706-25 Capreol Court, Toronto, Ontario • M5V 3Z7 • Waterfront Communities C01
- 2 bath
- 3 bed
- 700 sqft
2105-215 Queen Street, Toronto, Ontario • M5V 0P5 • Waterfront Communities C01
- 2 bath
- 2 bed
- 800 sqft
1102-125 Western Battery Road, Toronto, Ontario • M6K 3S2 • Waterfront Communities C01
- 2 bath
- 2 bed
- 700 sqft
5417-70 Temperance Street, Toronto, Ontario • M5H 4E8 • Bay Street Corridor
- 2 bath
- 2 bed
- 800 sqft
521-85 Queens Wharf Road, Toronto, Ontario • M5V 0J9 • Waterfront Communities C01













