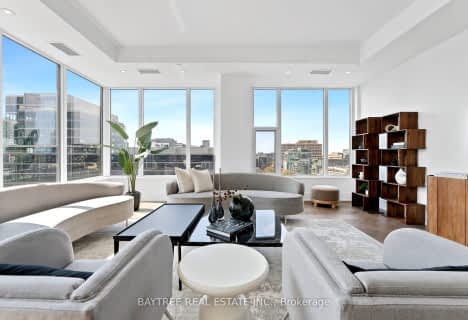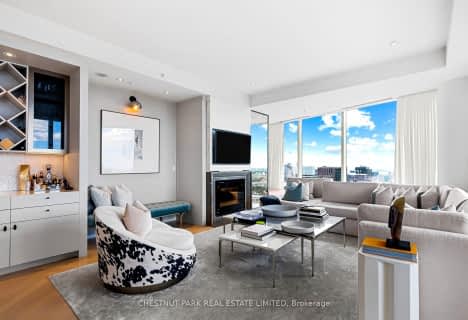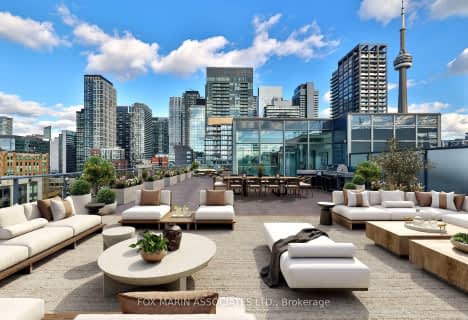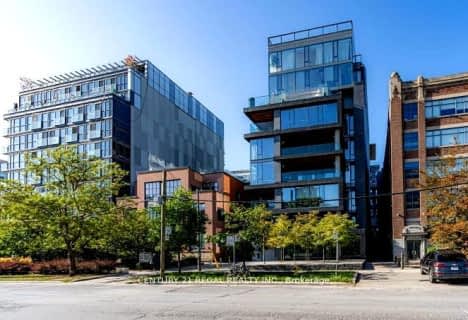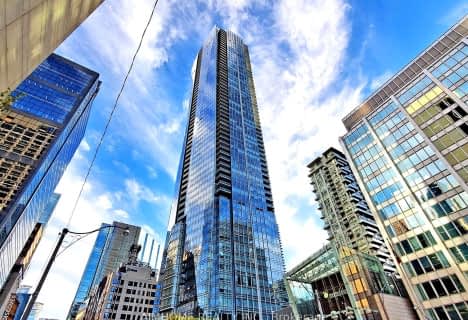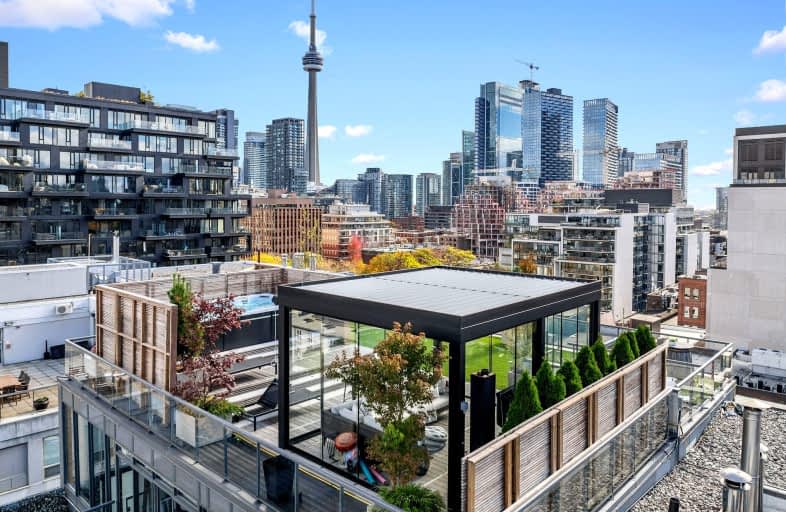
Walker's Paradise
- Daily errands do not require a car.
Rider's Paradise
- Daily errands do not require a car.
Biker's Paradise
- Daily errands do not require a car.

Downtown Vocal Music Academy of Toronto
Elementary: PublicALPHA Alternative Junior School
Elementary: PublicNiagara Street Junior Public School
Elementary: PublicOgden Junior Public School
Elementary: PublicSt Mary Catholic School
Elementary: CatholicRyerson Community School Junior Senior
Elementary: PublicOasis Alternative
Secondary: PublicCity School
Secondary: PublicSubway Academy II
Secondary: PublicHeydon Park Secondary School
Secondary: PublicContact Alternative School
Secondary: PublicCentral Technical School
Secondary: Public-
Daisy
563 Queen Street W, Toronto, ON M5V 2B6 0.1km -
Scarlett
571 Queen St W, Toronto, ON M5V 2A1 0.12km -
Misty Restaurant & Bar
490 Queen St W, Toronto, ON M5V 2B3 0.13km
-
Fahrenheit Coffee
529 Richmond Street W, Toronto, ON M5V 0.02km -
Beatrice Society Cafe
511 Richmond Street W, Waterworks Building, Toronto, ON M5V 1Y3 0.1km -
Forget Me Not Cafe
506 Adelaide Street W, Toronto, ON M5V 1T5 0.11km
-
Fit Factory Fitness
373 King Street West, Toronto, ON M5V 1K1 0.63km -
Altea Active
25 Ordnance St, Toronto, ON M6K 1A1 1.14km -
GoodLife Fitness
111 Wellington St W, Toronto, ON M5J 2S6 1.42km
-
Shoppers Drug Mart
524 Queen St W, Toronto, ON M5V 2B5 0.16km -
Shoppers Drug Mart
500 King Street W, Toronto, ON M5V 1L8 0.36km -
Cadence Health Centre
200 Spadina Avenue, Toronto, ON M5T 2C2 0.48km
-
Pizza Rustica Boutique
571 Queen St W, Toronto, ON M5V 2A1 0.09km -
Rosie's Burgers
573 Queen St W, Toronto, ON M5V 2B6 0.09km -
Forget Me Not Cafe
506 Adelaide Street W, Toronto, ON M5V 1T5 0.11km
-
Market 707
707 Dundas Street W, Toronto, ON M5T 2W6 0.64km -
Dragon City
280 Spadina Avenue, Toronto, ON M5T 3A5 0.66km -
First Canadian Place
100 King Street W, Toronto, ON M5X 1A9 1.55km
-
Loblaws
585 Queen Street W, Toronto, ON M5V 2B7 0.1km -
Winston's Grocery
430 Queen St W, Toronto, ON M5V 2A7 0.28km -
Super Queens Market
596 Queen St W, Toronto, ON M6J 1E3 0.32km
-
LCBO
619 Queen Street W, Toronto, ON M5V 2B7 0.18km -
The Beer Store - Queen and Bathurst
614 Queen Street W, Queen and Bathurst, Toronto, ON M6J 1E3 0.34km -
LCBO - Chinatown
335 Spadina Ave, Toronto, ON M5T 2E9 0.92km
-
Amego Electric Vehicles
203 - 533 Richmond Street W, Toronto, ON M5V 3Y1 0km -
Autzu
545 King Street W, Toronto, ON M5V 1M1 0.32km -
Zipcar
Toronto, ON M5V 2L3 0.42km
-
CineCycle
129 Spadina Avenue, Toronto, ON M5V 2L7 0.49km -
Scotiabank Theatre
259 Richmond Street W, Toronto, ON M5V 3M6 0.8km -
TIFF Bell Lightbox
350 King Street W, Toronto, ON M5V 3X5 0.83km
-
Sanderson Library
327 Bathurst Street, Toronto, ON M5T 1J1 0.68km -
Fort York Library
190 Fort York Boulevard, Toronto, ON M5V 0E7 0.87km -
Toronto Public Library
239 College Street, Toronto, ON M5T 1R5 1.25km
-
Toronto Western Hospital
399 Bathurst Street, Toronto, ON M5T 0.83km -
HearingLife
600 University Avenue, Toronto, ON M5G 1X5 1.47km -
Princess Margaret Cancer Centre
610 University Avenue, Toronto, ON M5G 2M9 1.51km
-
Trinity Bellwoods Park
1053 Dundas St W (at Gore Vale Ave.), Toronto ON M5H 2N2 1.42km -
Massey Harris Park
1005 King St W (Shaw Street), Toronto ON M6K 3M8 1.16km -
Little Norway Park
659 Queen St W (Bathurst), Toronto ON M6J 1E6 1.36km
-
RBC Royal Bank
436 King St W (at Spadina Ave), Toronto ON M5V 1K3 0.54km -
Scotiabank
259 Richmond St W (John St), Toronto ON M5V 3M6 0.8km -
CIBC
1 Fort York Blvd (at Spadina Ave), Toronto ON M5V 3Y7 0.94km
For Sale
For Rent
More about this building
View 533 Richmond Street West, Toronto- 3 bath
- 2 bed
- 1600 sqft
1108-455 Wellington Street West, Toronto, Ontario • M5J 2R2 • Waterfront Communities C01
- 3 bath
- 2 bed
- 3250 sqft
4904-311 Bay Street, Toronto, Ontario • M5H 4G5 • Bay Street Corridor
- 3 bath
- 2 bed
- 2000 sqft
5203-180 University Avenue, Toronto, Ontario • M5H 0A2 • Bay Street Corridor
- 3 bath
- 3 bed
- 1600 sqft
5302-28 Freeland Street, Toronto, Ontario • M5E 0E3 • Waterfront Communities C08
- 3 bath
- 3 bed
- 2750 sqft
PH-02-478 King Street West, Toronto, Ontario • M5V 0A8 • Waterfront Communities C01
- 3 bath
- 2 bed
- 3250 sqft
201-500 Wellington Street West, Toronto, Ontario • M5V 1E3 • Waterfront Communities C01
- 3 bath
- 3 bed
- 3000 sqft
LPH 2-33 University Avenue, Toronto, Ontario • M5J 2S7 • Waterfront Communities C01
- 3 bath
- 2 bed
- 2500 sqft
PH102-55 Stewart Street, Toronto, Ontario • M5V 2V1 • Waterfront Communities C01
- 3 bath
- 3 bed
- 2500 sqft
2302-500 Sherbourne Street, Toronto, Ontario • M4X 1L1 • Cabbagetown-South St. James Town
- 3 bath
- 2 bed
- 1800 sqft
5004-180 University Avenue, Toronto, Ontario • M5H 0A2 • Bay Street Corridor


