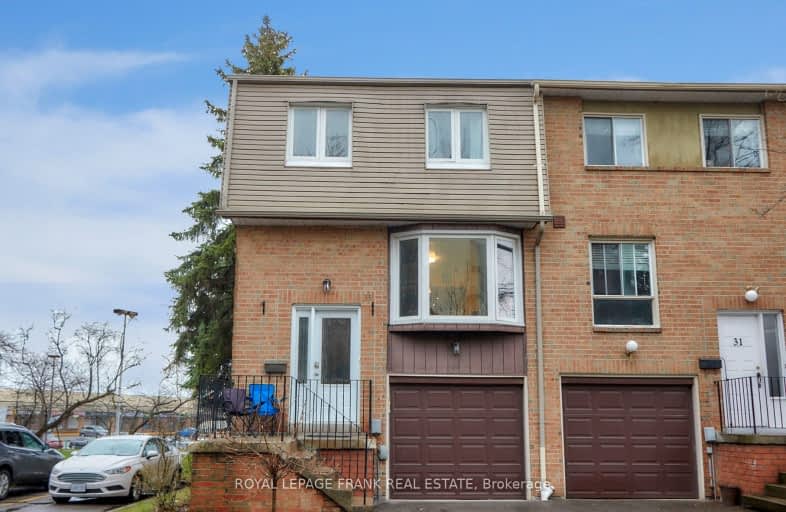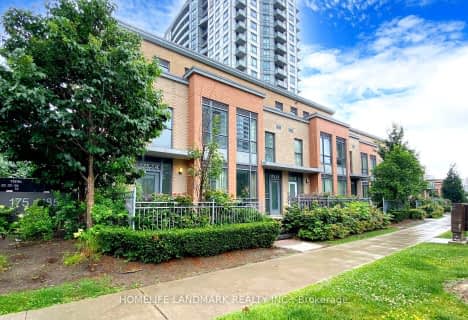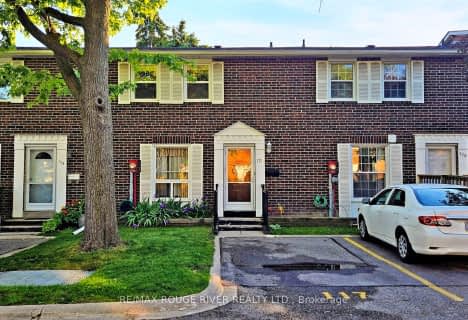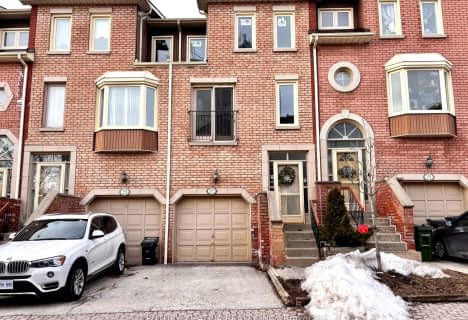Somewhat Walkable
- Some errands can be accomplished on foot.
Good Transit
- Some errands can be accomplished by public transportation.
Somewhat Bikeable
- Most errands require a car.

Lynngate Junior Public School
Elementary: PublicAgincourt Junior Public School
Elementary: PublicInglewood Heights Junior Public School
Elementary: PublicTam O'Shanter Junior Public School
Elementary: PublicGlamorgan Junior Public School
Elementary: PublicEllesmere-Statton Public School
Elementary: PublicParkview Alternative School
Secondary: PublicSir William Osler High School
Secondary: PublicBendale Business & Technical Institute
Secondary: PublicWinston Churchill Collegiate Institute
Secondary: PublicStephen Leacock Collegiate Institute
Secondary: PublicAgincourt Collegiate Institute
Secondary: Public-
Inglewood Park
0.69km -
Highland Heights Park
30 Glendower Circt, Toronto ON 3km -
White Heaven Park
105 Invergordon Ave, Toronto ON M1S 2Z1 3.31km
-
TD Bank Financial Group
2098 Brimley Rd, Toronto ON M1S 5X1 2.36km -
Scotiabank
2154 Lawrence Ave E (Birchmount & Lawrence), Toronto ON M1R 3A8 2.57km -
TD Bank Financial Group
2050 Lawrence Ave E, Scarborough ON M1R 2Z5 2.72km
More about this building
View 33 Dundalk Drive, Toronto- 3 bath
- 3 bed
- 1400 sqft
TH14-175 Bonis Avenue, Toronto, Ontario • M1T 3W6 • Tam O'Shanter-Sullivan
- 3 bath
- 4 bed
- 1400 sqft
TH55-295 Village Green Square, Toronto, Ontario • M1S 0L2 • Agincourt South-Malvern West
- 2 bath
- 3 bed
- 1000 sqft
117-70 Cass Avenue, Toronto, Ontario • M1T 3P9 • Tam O'Shanter-Sullivan
- 2 bath
- 3 bed
- 1200 sqft
21-301 Bridletowne Circle, Toronto, Ontario • M1W 2H7 • L'Amoreaux
- 3 bath
- 4 bed
- 1800 sqft
513-188 Bonis Avenue, Toronto, Ontario • M1T 3W3 • Tam O'Shanter-Sullivan
- 4 bath
- 3 bed
- 1800 sqft
20-3 Reidmount Avenue, Toronto, Ontario • M1S 1B3 • Agincourt South-Malvern West
- 2 bath
- 3 bed
- 1000 sqft
06-671 Huntingwood Drive, Toronto, Ontario • M1W 1H6 • Tam O'Shanter-Sullivan
- 3 bath
- 3 bed
- 1200 sqft
14-310 Village Green Square, Toronto, Ontario • M1S 0L1 • Agincourt South-Malvern West
- 2 bath
- 3 bed
- 1400 sqft
29-2359 Birchmount Road, Toronto, Ontario • M1T 3S7 • Tam O'Shanter-Sullivan














