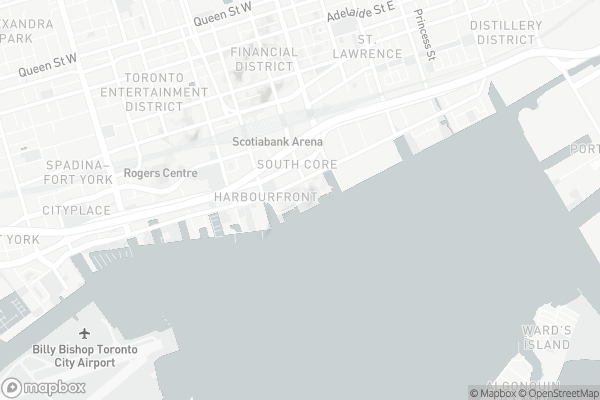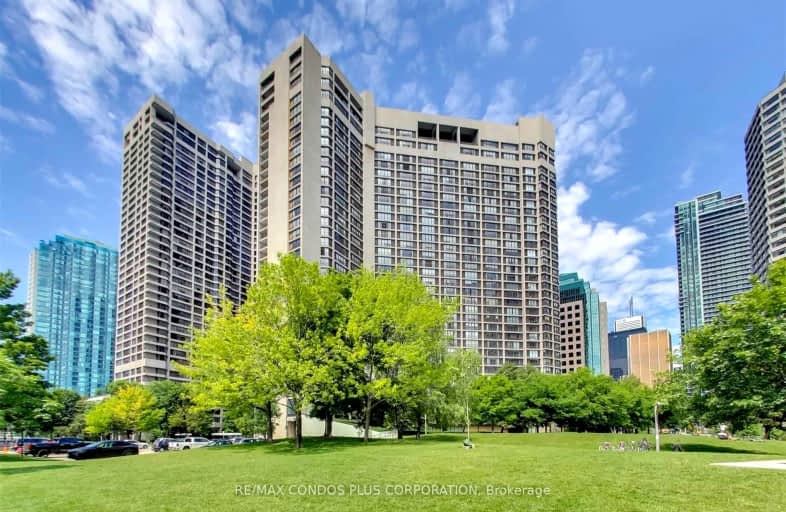Very Walkable
- Most errands can be accomplished on foot.
Rider's Paradise
- Daily errands do not require a car.
Very Bikeable
- Most errands can be accomplished on bike.

Downtown Alternative School
Elementary: PublicSt Michael Catholic School
Elementary: CatholicSt Michael's Choir (Jr) School
Elementary: CatholicThe Waterfront School
Elementary: PublicÉcole élémentaire Gabrielle-Roy
Elementary: PublicMarket Lane Junior and Senior Public School
Elementary: PublicInglenook Community School
Secondary: PublicSt Michael's Choir (Sr) School
Secondary: CatholicOasis Alternative
Secondary: PublicCity School
Secondary: PublicContact Alternative School
Secondary: PublicCollège français secondaire
Secondary: Public-
Ins Market
208 Queens Quay West, Toronto 0.32km -
Longo's Maple Leaf Square
15 York Street, Toronto 0.42km -
INS Market
65 Front Street West, Toronto 0.58km
-
Luxury Spirits & Fine Wines Group
1 Yonge Street Suite 1801, Toronto 0.36km -
LCBO
Maple Leaf Square, 15 York Street, Toronto 0.42km -
The Wine Shop
228 Queens Quay West, Toronto 0.49km
-
Danny Pie
Toronto 0.01km -
Church's Texas Chicken
33 Harbour Square Unit 49, Toronto 0.1km -
Miku Toronto
105-10 Bay Street, Toronto 0.14km
-
Aroma Espresso Bar
88 Queens Quay West, Toronto 0.14km -
Tim Hortons
10 Bay Street, Toronto 0.16km -
Stefra’s Snack Bar
9 Queens Quay West, Toronto 0.17km
-
Scotiabank
41 Harbour Square, Toronto 0.09km -
RBC Royal Bank
88 Queens Quay West, Toronto 0.2km -
North Star Bank Corporation
20 Bay Street, Toronto 0.2km
-
Neste Petroleum Division Of Neste Canada Inc
10 Bay Street, Toronto 0.16km -
Petro-Canada
55 Spadina Avenue, Toronto 1.48km -
Shell
38 Spadina Avenue, Toronto 1.51km
-
WEBS & BYTES
21 Bay Street, Toronto 0.21km -
Let's Sweat
10 Queens Quay West, Toronto 0.24km -
Pure Fitness Canada York Street
1 York Street 5th Floor, Toronto 0.31km
-
Harbour Square Park
25 Queens Quay West, Toronto 0.05km -
Harbour Square Park West
Toronto 0.18km -
Harbourfront Parkette - Condos.
109 Queens Quay West, Toronto 0.22km
-
Toronto Public Library - St. Lawrence Branch
171 Front Street East, Toronto 1.32km -
NCA Exam Help | NCA Notes and Tutoring
Neo (Concord CityPlace, 4G-1922 Spadina Avenue, Toronto 1.36km -
The Great Library at the Law Society of Ontario
130 Queen Street West, Toronto 1.51km
-
HealthOne Toronto
110 Harbour Street, Toronto 0.29km -
Harbourfront Appletree
8 York Street #4, Toronto 0.3km -
CHRONIC CARE MANAGEMENT
1 Yonge Street Suite 1901, Toronto 0.41km
-
Rexall
88 Queens Quay West, Toronto 0.18km -
Harbourfront Medicine Cabinet
8 York Street #1, Toronto 0.29km -
HealthOneTO Pharmacy
110 Harbour Street, Toronto 0.29km
-
Brookfield Place
181 Bay Street, Toronto 0.79km -
Intellon
144 Front Street West, Toronto 0.82km -
Briell
Toronto-Dominion Centre, Toronto 0.88km
-
Imagine Cinemas Market Square
80 Front Street East, Toronto 1.14km -
Slaight Music Stage
King Street West between Peter Street and University Avenue, Toronto 1.15km -
TIFF Bell Lightbox
350 King Street West, Toronto 1.3km
-
Miku Toronto
105-10 Bay Street, Toronto 0.14km -
Chartroom Bar and Lounge
1 Harbour Square, Toronto 0.16km -
Miller Tavern
31 Bay Street, Toronto 0.28km
- 2 bath
- 2 bed
- 1600 sqft
1116-211 QUEENS QUAY WEST, Toronto, Ontario • M5J 2M6 • Waterfront Communities C01
- 2 bath
- 3 bed
- 900 sqft
3711-38 Widmer Street, Toronto, Ontario • M5V 2E9 • Waterfront Communities C01
- 3 bath
- 2 bed
- 1000 sqft
PH09-308 Palmerston Avenue, Toronto, Ontario • M6J 3X9 • Trinity Bellwoods
- 2 bath
- 2 bed
- 1200 sqft
215-326 Carlaw Avenue, Toronto, Ontario • M4M 3N8 • South Riverdale
- 2 bath
- 2 bed
- 1200 sqft
2302-59 East LIberty Street, Toronto, Ontario • M6K 3R1 • Niagara
- 2 bath
- 2 bed
- 1400 sqft
402-135 George Street South, Toronto, Ontario • M5A 4E8 • Waterfront Communities C08
- 2 bath
- 2 bed
- 900 sqft
412-201 Carlaw Avenue East, Toronto, Ontario • M4M 2S3 • South Riverdale
- 2 bath
- 2 bed
- 1000 sqft
3701-30 Nelson Street, Toronto, Ontario • M5V 0H5 • Waterfront Communities C01
- 2 bath
- 2 bed
- 700 sqft
1222-505 Richmond Street West, Toronto, Ontario • M5V 0P4 • Waterfront Communities C01
- 3 bath
- 2 bed
- 1400 sqft
Ph02-1001 Bay Street, Toronto, Ontario • M5S 3A6 • Bay Street Corridor
- 2 bath
- 2 bed
- 800 sqft
902-28 Freeland Street, Toronto, Ontario • M5E 0E3 • Waterfront Communities C08














