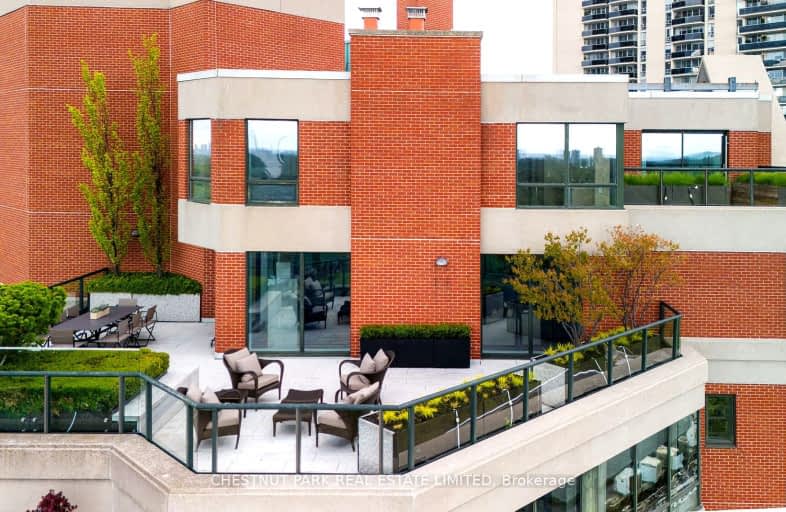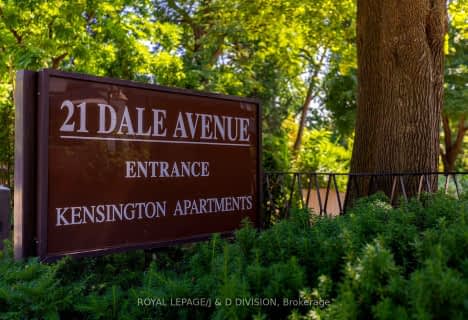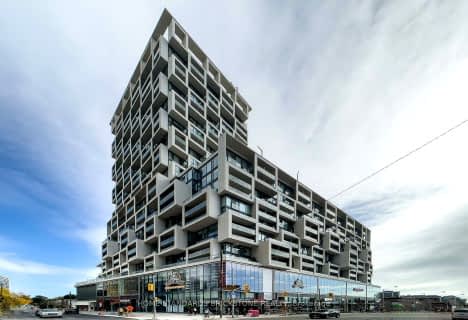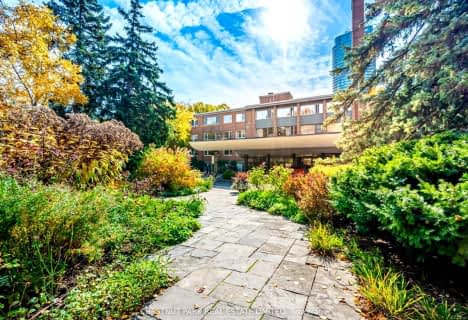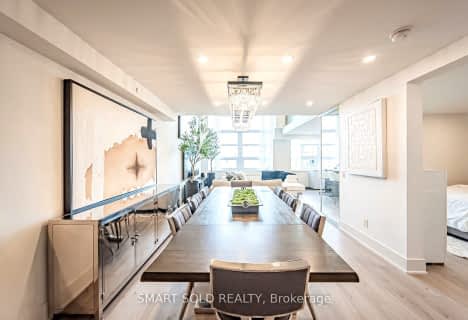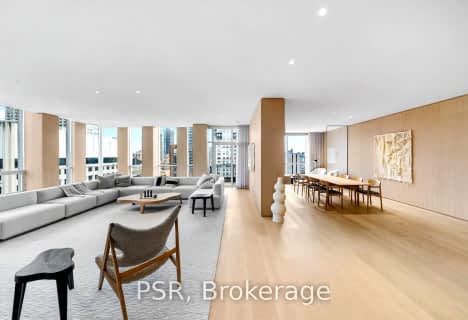Walker's Paradise
- Daily errands do not require a car.
Excellent Transit
- Most errands can be accomplished by public transportation.
Very Bikeable
- Most errands can be accomplished on bike.

Cottingham Junior Public School
Elementary: PublicRosedale Junior Public School
Elementary: PublicOur Lady of Perpetual Help Catholic School
Elementary: CatholicJesse Ketchum Junior and Senior Public School
Elementary: PublicDeer Park Junior and Senior Public School
Elementary: PublicBrown Junior Public School
Elementary: PublicNative Learning Centre
Secondary: PublicMsgr Fraser College (Midtown Campus)
Secondary: CatholicMsgr Fraser-Isabella
Secondary: CatholicJarvis Collegiate Institute
Secondary: PublicSt Joseph's College School
Secondary: CatholicNorth Toronto Collegiate Institute
Secondary: Public-
Taline
1276 Yonge St, Toronto, ON M4T 1W5 0.22km -
Jingles II
1378 Yonge St, Toronto, ON M4T 1Y5 0.22km -
Shenanigans Pub + Patio
11 St Clair Avenue W, Toronto, ON M4V 1K6 0.39km
-
Lanka Tea Worldwide
7B Pleasant Blvd, Ste 954, Toronto, ON M4T 1K2 0.26km -
Nutbar
1240 Yonge Street, Toronto, ON M4T 1W5 0.28km -
Timothy's World Coffee
1407 Yonge St, Toronto, ON M4T 1Y7 0.29km
-
Ultimate Athletics
1216 Yonge Street, Toronto, ON M4T 1W1 0.39km -
GoodLife Fitness
12 St Clair Avenue East, Toronto, ON M4T 1L7 0.4km -
Rosedale Club
920 Yonge Street, Suite 1, Toronto, ON M4W 3C7 1.26km
-
Midtown Pharmacy
1398 Yonge Street, Toronto, ON M4T 1Y5 0.17km -
Pharmasave Balmoral Chemists
1366 Yonge Street, Toronto, ON M4T 3A7 0.21km -
Ava Pharmacy
81 St Clair Avenue E, Toronto, ON M4T 1M7 0.36km
-
Brownes Bistro
1251 Yonge Street, Toronto, ON M4T 0.15km -
Barnsteiner's
1 Balmoral Avenue, Toronto, ON M4V 3B9 0.18km -
Capocaccia Trattoria
1366 Yonge Street, Toronto, ON M4T 3A7 0.18km
-
Yorkville Village
55 Avenue Road, Toronto, ON M5R 3L2 1.59km -
Cumberland Terrace
2 Bloor Street W, Toronto, ON M4W 1A7 1.69km -
Hudson's Bay Centre
2 Bloor Street E, Toronto, ON M4W 3E2 1.68km
-
Farm Boy
81 St Clair Avenue E, Toronto, ON M4T 1M7 0.35km -
Loblaws
12 Saint Clair Avenue E, Toronto, ON M4T 1L7 0.4km -
Paris Grocery
2 Crescent Road, Toronto, ON M4W 1S9 0.92km
-
LCBO
10 Scrivener Square, Toronto, ON M4W 3Y9 0.49km -
LCBO
111 St Clair Avenue W, Toronto, ON M4V 1N5 0.67km -
LCBO
232 Dupont Street, Toronto, ON M5R 1V7 1.62km
-
Shell
1077 Yonge St, Toronto, ON M4W 2L5 0.66km -
Daily Food Mart
8 Pailton Crescent, Toronto, ON M4S 2H8 1.41km -
Esso
333 Davenport Road, Toronto, ON M5R 1K5 1.43km
-
Cineplex Cinemas Varsity and VIP
55 Bloor Street W, Toronto, ON M4W 1A5 1.75km -
The ROM Theatre
100 Queen's Park, Toronto, ON M5S 2C6 1.96km -
Green Space On Church
519 Church St, Toronto, ON M4Y 2C9 2.24km
-
Deer Park Public Library
40 St. Clair Avenue E, Toronto, ON M4W 1A7 0.39km -
Yorkville Library
22 Yorkville Avenue, Toronto, ON M4W 1L4 1.5km -
Urban Affairs Library - Research & Reference
Toronto Reference Library, 789 Yonge St, 2nd fl, Toronto, ON M5V 3C6 1.53km
-
SickKids
555 University Avenue, Toronto, ON M5G 1X8 0.41km -
Toronto Grace Hospital
650 Church Street, Toronto, ON M4Y 2G5 1.78km -
Sunnybrook
43 Wellesley Street E, Toronto, ON M4Y 1H1 2.34km
-
Oriole Park
201 Oriole Pky (Chaplin Crescent), Toronto ON M5P 2H4 1.48km -
Forest Hill Road Park
179A Forest Hill Rd, Toronto ON 1.83km -
The Don Valley Brick Works Park
550 Bayview Ave, Toronto ON M4W 3X8 2.09km
-
TD Bank Financial Group
2 St Clair Ave E (Yonge), Toronto ON M4T 2V4 0.41km -
RBC Royal Bank
101 Dundas St W (at Bay St), Toronto ON M5G 1C4 3.37km -
BMO Bank of Montreal
2 Queen St E (at Yonge St), Toronto ON M5C 3G7 3.76km
